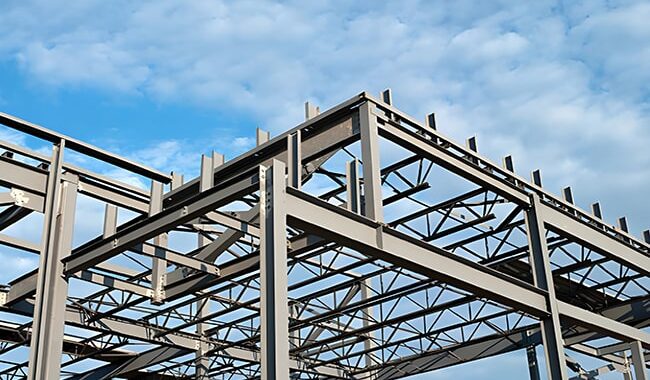A steel frame is a structure made of steel, usually connected by welding, bolting, or riveting steel beams, columns, bracing,…
Pre-engineered metal buildings are a core component of the current construction industry. With their excellent structural performance, short construction period, high economic benefits, and labor-saving advantages, they have gradually replaced traditional reinforced concrete buildings in industrial and commercial buildings.
Compared with traditional building structures, pre-engineered metal buildings save more materials, and there is no waste during construction. 90% of the materials can be recycled and reused later, which is more environmentally friendly and in line with the principle of sustainable development.
Pre-engineered metal buildings are flexible and customizable. Whether they are a logistics warehouse, an industrial plant, a large commercial supermarket, or a public building, they can be tailored according to their specific use function.
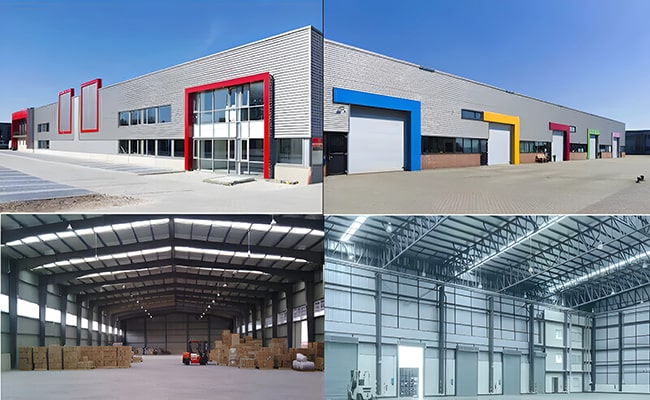
Pre-engineered Metal Buildings Introduction
Pre-engineered metal buildings can be designed and fabricated according to the owner’s customized requirements, considering economy, flexibility, and durability. We can flexibly design the layout and size according to the owner’s requirements to meet customized buildings of different types and needs.
Why customization is essential: Make metal buildings meet your needs.
Each owner has different requirements for building use, so it is difficult for standardized buildings to meet the actual needs of various projects fully. Pre-engineered metal buildings can be customized to meet the owner’s requirements, ensuring that the building can meet the equipment layout and material storage and match the steel structure building with the production process. Whether it is manufacturing, warehousing, or retail, the flexibility of prefabricated metal buildings can meet the needs of different industries.
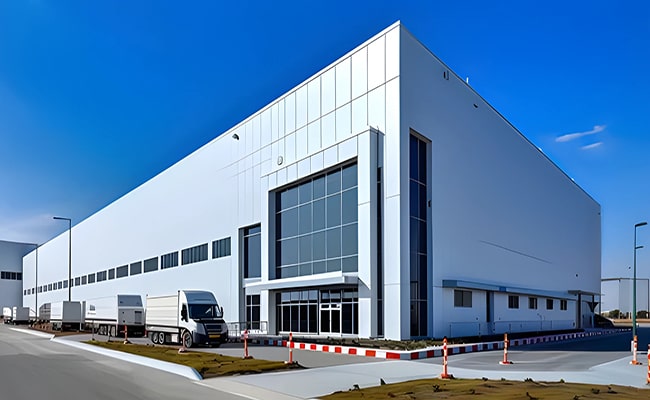
How to customize Pre-engineered Metal Buildings
Choose the right building size: height, width, and length.
Different industries have different requirements for the internal space of the building. Whether used to arrange industrial production equipment or logistics warehousing services, the right building size is the first step in project planning.
Choose the right roof style: double slope or single slope.
The roof of the prefabricated metal building must first consider drainage. If the span is more than 20 meters, it is recommended to choose a double slope. For large spans, a single slope will store water on the roof. Single slope is a better choice for small spans or roofs that need to be laid with solar photovoltaic systems.
Roof and wall panel customization: materials and colors
There are many options for materials for roof and wall panels. Commonly used materials include color steel sheets and sandwich panels. Color steel sheets are more economical. If insulation is needed, you need to choose sandwich panels. Whether a color steel or sandwich panel, the color can be customized according to customer requirements.
Structural frame options: column-free, large span, and multi-span structure
The span of the steel frame can be designed according to the building requirements. A large-span steel frame without a central column is recommended for production workshops with large equipment or sports venues. Multi-span steel frames can be used for buildings with low internal barrier-free requirements. Multi-span saves materials and is more economical.
Architectural detail design: parapet and canopy customization
The parapet wall is flush with the ridge, which can make the prefabricated steel structure building more beautiful. In some countries, such as Panama, the government requires that the ridge be hidden, which requires additional parapets. Awnings are usually arranged above the gate so that rain can prevent the goods from getting wet during loading and unloading. This is very practical. Many logistics warehouses have awnings.
Internal layout customization: create practical space around the operation process
The interior of the pre-engineered metal buildings can be flexibly arranged. The internal space can be divided according to storage requirements, or mezzanines can be designed for office and storage space at both ends.
Floor height and clearance design: Meet the needs of equipment, storage, or special purposes
The floor height and diameter affect the shelves’ layout and equipment installation. According to the owner’s requirements, the internal clearance height should be reasonably designed. For factories that need to be equipped with cranes, sufficient space should be left from the crane beam to the eaves to ensure that the crane can move unimpeded on the track.
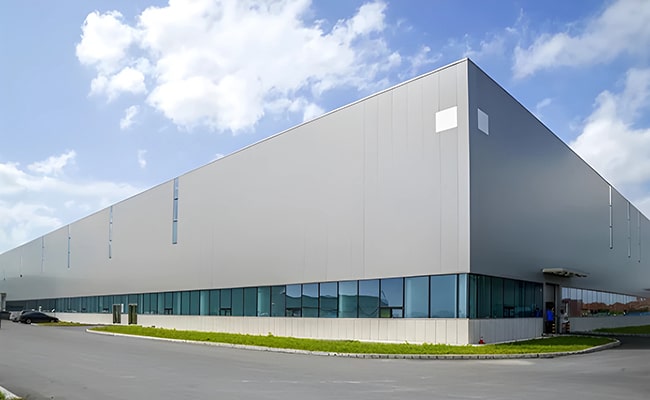
Case sharing: Customization of cases of pre-engineered metal buildings
With the continuous increase in steel production, pre-engineered metal buildings have entered more and more industries to meet the architectural needs of their different functions. The following real cases from multiple industries show the massive potential of prefabricated metal buildings in customization:
Case 1: Large logistics and warehousing center: Efficient loading and unloading and intelligent management in parallel
An Argentine agricultural product manufacturer plans to build an ultra-high single-story logistics warehouse with a planned height of 40 meters and a width of 50 meters, divided into two spans. Traditional concrete cannot meet the owner’s requirements for such an ultra-high building, and only pre-engineered metal buildings can be used.
Engineers faced a complex structure in the structural design stage and adopted a portal steel frame design. The steel columns used a box structure to meet the requirements of such a super-high building. The roof beams used H-shaped steel to meet the needs of a large span. The walls are made of glass wool composite panels with high-strength polyurethane edge sealing, which are heat-insulating and fire-resistant.
Case 2: Modern Warehousing and Logistics Center: Durable and Energy-Saving
A Kazakhstan company wants to build a 50-meter-wide, 140-meter-long, 8-meter-high logistics warehouse locally. The owner needs the warehouse to withstand 100 kilograms of snow load.
After communication, pre-engineered metal buildings can effectively meet the owner’s requirements. Engineers increase the cross-section of steel columns and beams, use heavy steel structure frames, and strengthen stable steel frames to give the warehouse good wind and snow resistance. In severe cold weather, the roof and walls use 100mm thick polyurethane composite panels to isolate the external cold air effectively. Even in freezing weather, the warehouse can operate normally, significantly saving energy consumption.
Case 3: Large production workshop – ultra-large span and extreme safety
A tobacco production company in Tanzania plans to build a 50-meter wide and 100-meter long production workshop. Tobacco production equipment must be arranged inside the factory, so there must be no obstacles, and a 50-meter span without a central column must be required.
Pre-engineered steel structures are suitable for such large-span, column-free buildings. The design team uses high-strength H-shaped steel and develops a structural plan for an ultra-wide main span of 50 meters. The column foot adopts rigid connections to improve the foundation’s stability, and the number of supports and tie rods on the roof is increased to improve the structure’s wind resistance.
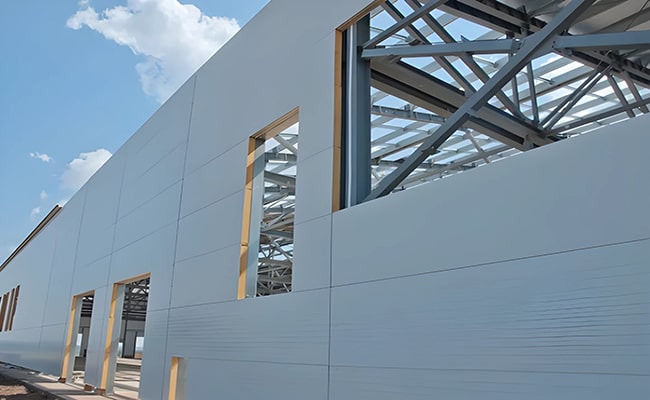
FAQs About Pre-engineered Metal Buildings
What is the difference between pre-engineered metal buildings and traditional buildings?
After the pre-engineered metal building is designed according to the building size, load, and specifications, all the components are produced in the factory according to the drawings and transported to the construction site for assembly. This has the advantages of a short construction period and labor savings. As for traditional buildings, all materials need to be constructed on-site.
How can pre-engineered metal buildings be customized?
The owner sends the detailed size and building load to the steel structure manufacturer. The design team will design a reasonable structural form according to the owner’s requirements. In addition, the materials, colors, door and window layouts, and insulation materials of the roof and walls can be customized according to the owner’s requirements.
How durable is the pre-engineered metal building?
Steel structures are very durable. The design service life of pre-engineered metal buildings is 50 years. As long as the owner maintains them on time, the service life of the building will be longer.
Is there a limit on the size of the building?
There is no size limit. The size can be designed according to production and operation requirements. Its flexibility can meet the needs of buildings of any size.
Can it be expanded in the future?
Yes. If you want to expand the building later, you can increase its width and length. However, to facilitate later expansion, it is best to reserve connection nodes at the beginning of the design.
How are pre-engineered metal buildings fixed to the ground?
Generally, steel columns are fixed to the concrete foundation through anchor bolts. According to local geological conditions, choose a suitable foundation, such as an independent or strip foundation.
Summary: Customized and efficient pre-engineered metal buildings
The charm of pre-engineered metal buildings comes from their unique dual advantages: cost-controllable and highly customized.
Regarding cost, pre-engineered metal buildings are carefully managed from raw material procurement and factory prefabrication to transportation. Unless the owner modifies the building structure or size in the middle, there is no cost uncertainty. There are fewer on-site installers, faster construction speed, and more straightforward later building maintenance, and the economic benefits are far more significant than traditional concrete structures.
In terms of customization, pre-engineered metal buildings are highly flexible regarding building size, structural form, exterior design, internal partitions, etc. Each link can be tailored to customer needs. It truly realizes a seamless fit between building functions and needs to meet the needs of different industries.
Looking to the future, with the continuous advancement of industries such as green buildings and smart buildings, the customization potential of pre-engineered metal buildings will be further released.












