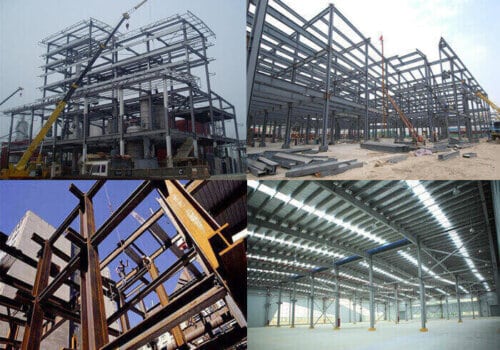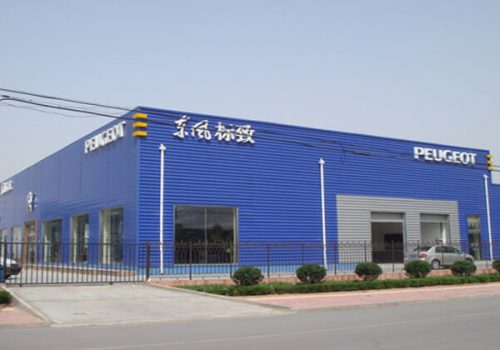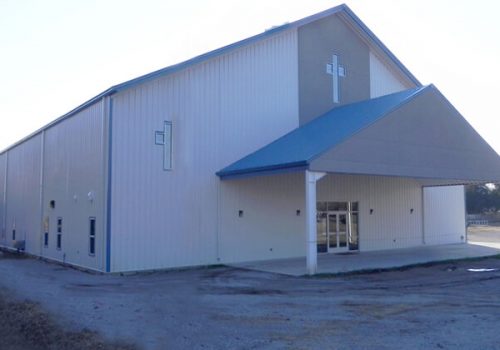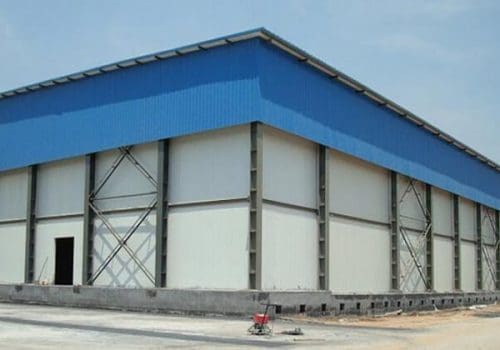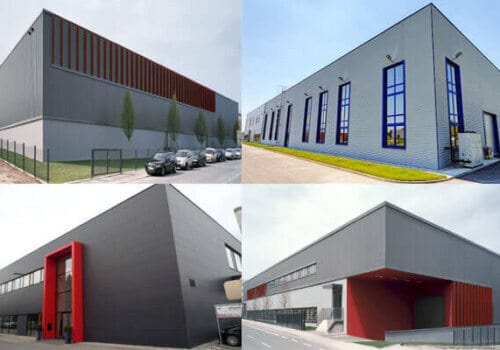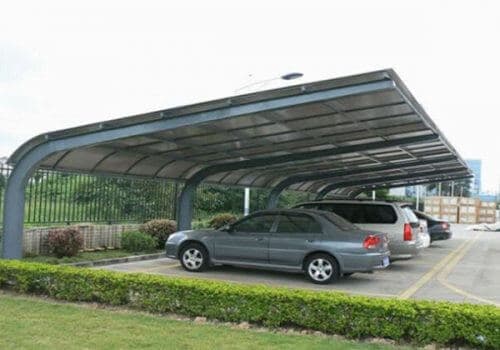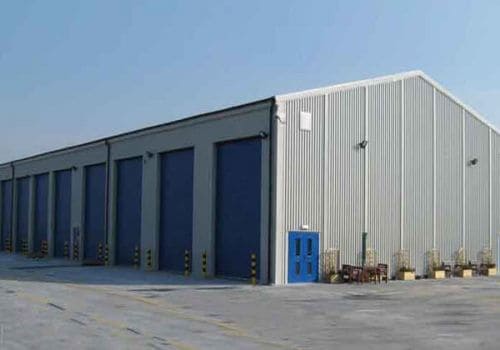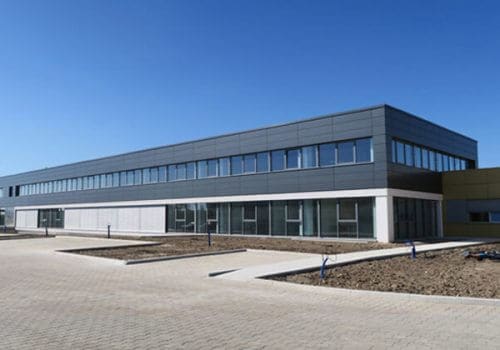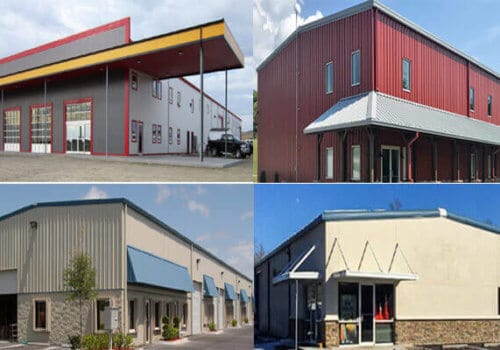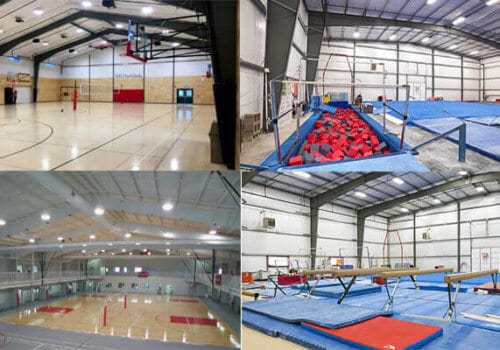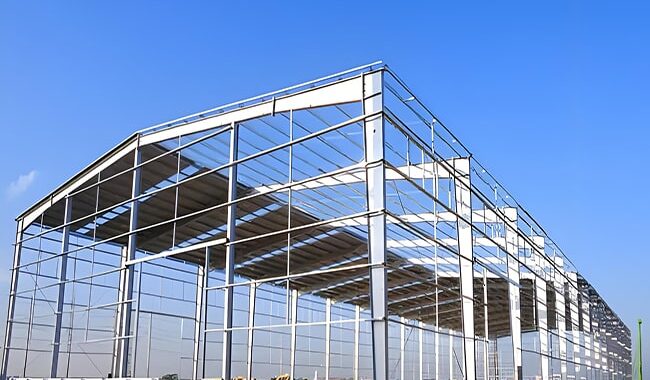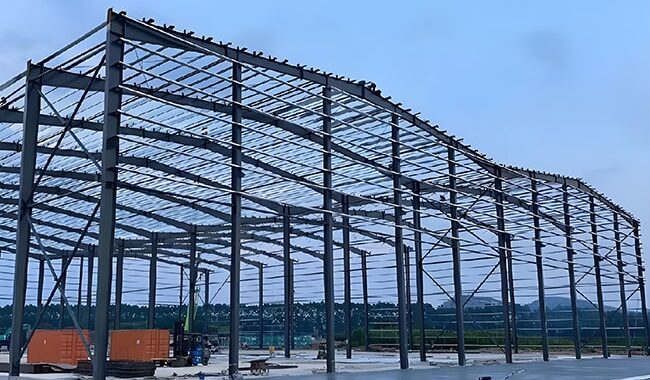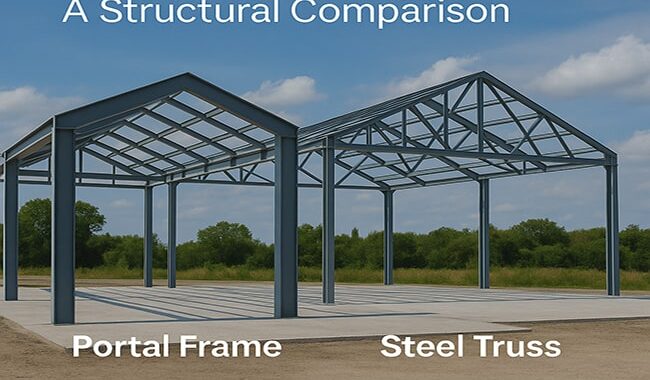A steel portal frame structure is a type of low-rise building composed of steel columns and rafters joined by rigid…
Kazakhstan steel warehouse design is a case of steel structure construction in cold regions. The local snow load must be considered first for steel structure design in cold regions. The structural calculation must ensure that the steel frame has sufficient strength. In addition, the roof panels and wall panels must use composite panels with sound insulation effects.
With the continuous growth of global logistics and warehousing needs, steel structure warehouses have gradually become the mainstream choice for warehousing buildings due to their advantages such as fast construction speed, high cost-effectiveness, and high structural strength.
This article will introduce the Kazakhstan steel warehouse design in detail. The dimensions of the warehouse are 50 meters wide, 140 meters long, and 8 meters high. The design considers explicitly local climatic conditions (such as heavy snow load) and the optimization of economic benefits.
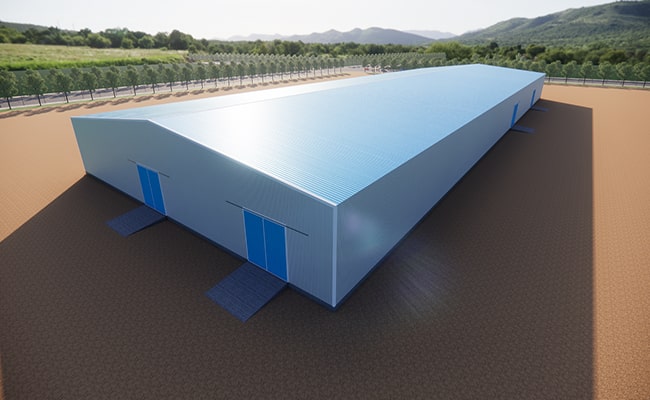
Kazakhstan Steel Warehouse Design
Kazakhstan Steel Warehouse Project Background
Kazakhstan steel warehouse design, the dimensions are 50 meters wide, 140 meters long and 8 meters high. In order to reduce the increase in steel consumption caused by the 50-meter long span, the structural design adopts a central column design to divide the warehouse into two spans. The double-span design with a central column reduces the steel consumption by 30% compared with the single-span structure, which is more cost-effective.
In addition, due to the heavy snowfall in Kazakhstan in winter, the design value of the roof snow load is 100kg/m², and the bearing capacity and structural safety of the portal steel frame must be considered during the structural calculation.
At the same time, in order to resist the severe cold, the roof and walls of the warehouse are made of 100mm thick polyurethane composite panels. Polyurethane is the most excellent insulation material. The thermal resistance value of a 100mm thick polyurethane sandwich panel is about 4.17 m²·K/W, and the insulation effect is equivalent to a brick wall of about 350mm to 400mm thick.
Polyurethane sandwich panels can effectively isolate the cold air from the outside and keep the interior of the warehouse warm, especially in the severe winter in Kazakhstan. This not only improves the comfort of the building but also reduces the energy consumption required for heating in winter, thereby achieving energy savings and consumption reduction.
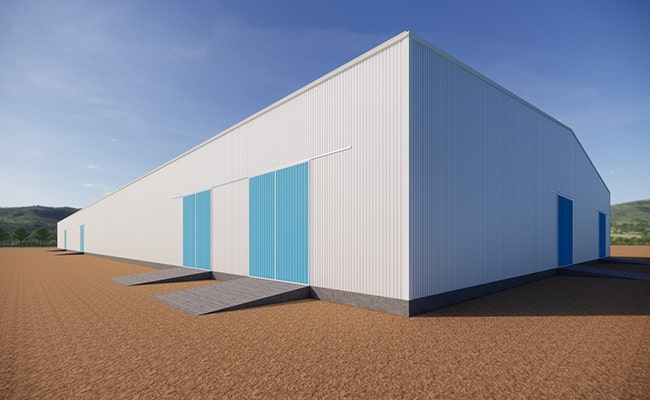
Climate conditions in Kazakhstan
Kazakhstan is located in Central Asia and has a typical continental climate. Winter temperatures are extremely low, snowfall is heavy, and temperature differences vary dramatically. Especially in winter, snowfall loads place higher demands on warehouse building structures. Snow loads in some parts of Kazakhstan can reach 100kg/m², which means that the impact of snow pressure on the roof must be considered during design.
In addition, due to the cold climate and long-term low-temperature environment, the corrosion resistance and temperature difference resistance of steel structures have also become aspects that need to be focused on during design. In order to ensure that the warehouse can adapt to these extreme climatic conditions, the design needs to select materials with strong weather resistance and consider the expansion and contraction of steel.
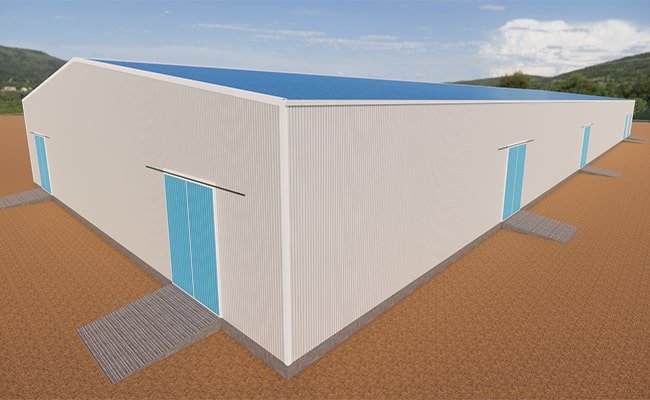
Kazakhstan Steel Warehouse size and functional requirements
Kazakhstan steel warehouse design needs to determine the size and structure according to actual usage needs. The warehouse is 50 meters wide, 140 meters long, and 8 meters high. Such dimensions provide the warehouse with sufficient storage space to accommodate large quantities of goods and meet the requirements of modern warehousing management and logistics operations.
Structural span: The width of 50 meters needs to consider the span of the structure. The steel structure has significant advantages in span design. The portal steel frame structure can effectively support the large-span roof.
Length design: The length of 140 meters provides a large amount of storage space for the warehouse. The internal space of the warehouse meets the owner’s later consideration of partitioned storage areas, and appropriate internal partitions are set to facilitate logistics management.
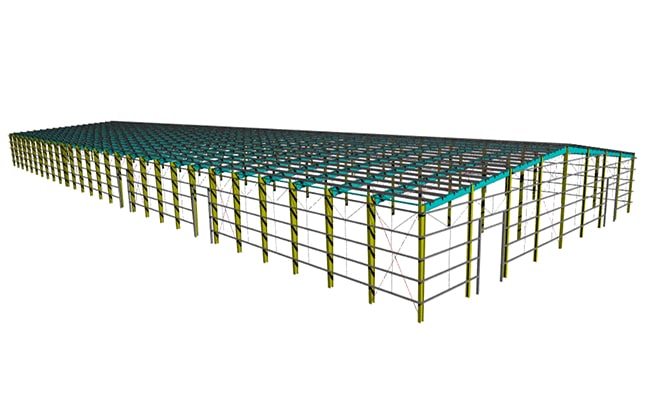
Key points of Kazakhstan Steel Warehouse design
Snow load resistance design: The Kazakhstan warehouse design adopts a portal steel frame structure. The steel columns and roof beams are H-shaped steel. In addition to resisting standard dead loads and live loads, the steel frame should also consider additional snow loads. Therefore, the wing plates of the steel columns and roof beams must be enlarged and thickened, which can improve the strength of the steel frame to resist external loads and ensure the stability of the structure.
Windproof design: Since wind load is also a key factor in Kazakhstan’s design, the steel structure design of the warehouse needs to pay special attention to wind resistance. In the design, the appropriate roof purlins and wall purlins are selected according to the column spacing. The roof usually adopts Z-shaped purlins, which are directly overlapped with each other to improve the strength of the purlins.
Material selection: This project selected 100mm thick polyurethane composite panels as roof and wall materials. Polyurethane composite panels have good thermal insulation, compression resistance, and weather resistance, which can effectively isolate the influence of extreme external temperatures and ensure the internal environment of the warehouse is suitable. At the same time, it is light in weight and can reduce the burden on the main structure.
Structural durability: The durability of steel structures is another essential consideration. Under the climatic conditions of Kazakhstan, steel is susceptible to corrosion, so anti-corrosion measures such as coating treatment and the use of galvanized steel are required. In addition, regular maintenance inspections are also necessary to ensure the long-term safe operation of the warehouse structure.
Conclusion:
Kazakhstan steel warehouse design not only needs to take into account the local climatic conditions but also needs to optimize the design and reduce costs based on ensuring structural safety. By adopting a two-span design, the use of steel can be significantly reduced while ensuring the use of warehouse space, achieving higher economic benefits. The application of polyurethane sandwich panels not only improves the thermal insulation of the warehouse but also enhances its ability to resist snow loads and wind. Overall, reasonable steel structure design and material selection can effectively improve the performance and economy of the warehouse, allowing it to operate stably for a long time under harsh climatic conditions, such as in Kazakhstan.








