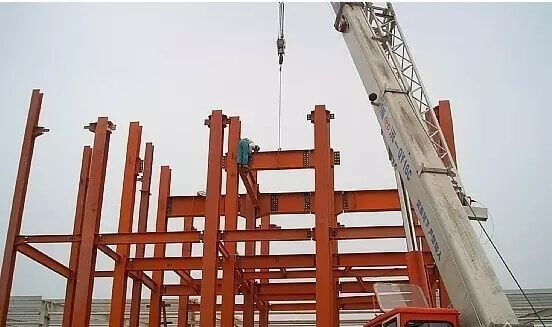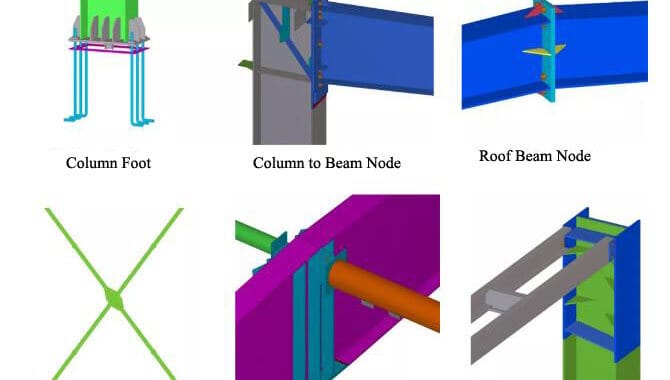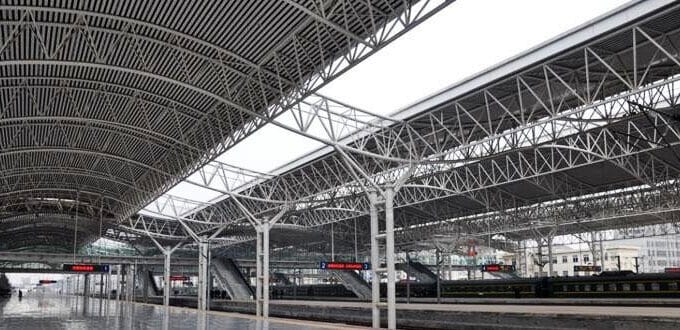Steel structure splicing includes splicing in the workshop and on-site. The splicing methods include welding and bolting. We should implement…
The warehouse building is an important part of the logistics industry. With the rapid development of the logistics industry, more and more owners consider building warehouses for their own use or lease. The warehouse building design mainly includes the building’s layout, the building structure, area, height, and enclosure system.
Warehouse location
It should be integrated in terms of regional industrial layout, corporate development strategy, customer distribution, warehouse location, storage cargo category, packaging, storage volume and fluctuation coefficient, environment and fire protection requirements, traffic conditions, geological conditions, urban planning, water supply and drainage, power supply, etc. Evaluate and determine the specific location of the warehouse and the scale of the warehouse area.
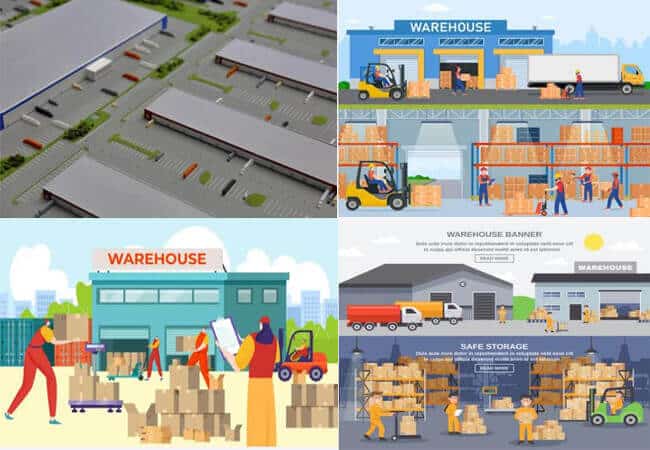
Plane layout for a warehouse building design
According to the geographical shape of the warehouse site, climatic conditions and customer categories, warehouse functions, storage characteristics, picking modes and operation procedures, fire protection requirements, and other factors, rationally plan the operation area, loading, and unloading operation area, auxiliary operation area, office area in the warehouse building. The location and design parameters of parking lots, entrances and exits of storage areas, and drainage systems and design parameters ensure that the layout is reasonable, safe, and efficient and can fully improve land utilization.
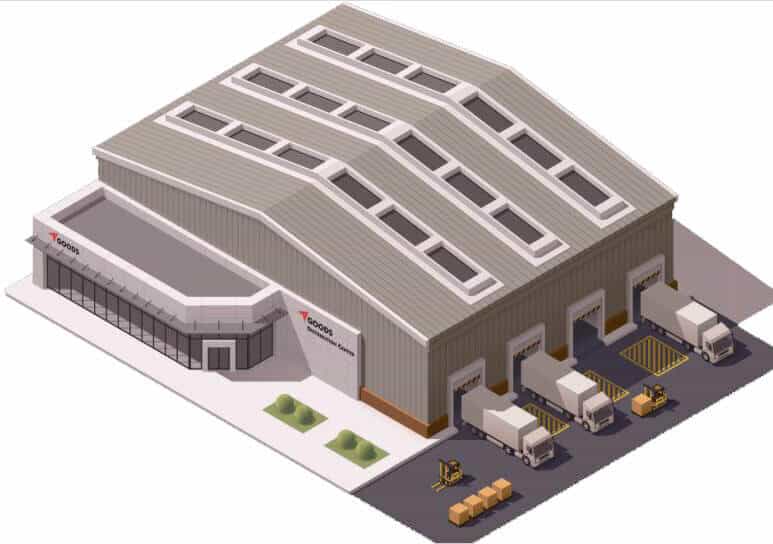
Building layout
The warehouse building design should determine the layout according to factors such as the reservoir’s topography and landform. The area occupied the climatic conditions and the positioning of service functions, the flow of goods, vehicle type, and other factors.
1. Warehouse functional area
The warehouse building design shall arrange work area, auxiliary work area, office area, and parking lot in different zones. The office area should be located at the main entrance of the reservoir area. The auxiliary operation area should make full use of the corner land of the reservoir area. The warehouse building design should plan the loading and unloading area’s width and the ground load-bearing capacity according to the type of transport vehicles, operation methods, etc. It should meet the requirements of 12.192m (40 feet, the same below) container truck operations. When loading and unloading on one side, the width (including vehicle passage) should not be less than 30m; when working in opposite directions, the width (including vehicle passage) should not be less than 45m. The warehouse should take necessary rain and snow protection measures according to local weather conditions.
2. Warehouse passage
The width and turning radius of the warehouse passage should meet the requirements of 12.192m container trucks. The warehouse building design should plan the main passage and the direction of the warehouse’s traffic flow following the fire passage requirements.
The main passage in the reservoir area should be designed according to the entire storage area, traffic flow, and the operational requirements of loading and unloading machinery. Generally, it is a two-lane with a width of not less than 9m; if the main passage is designed for one-way traffic, its width is not less than 5m.
The analysis of concrete and steel structure warehouse
In the residential areas, the houses are made of reinforced concrete. There are many warehouses and workshop buildings that also adopt concrete structures.
What is the difference between the steel structure warehouse and the reinforced concrete? The following is an analysis of the characteristics of steel structure warehouses and concrete warehouses.
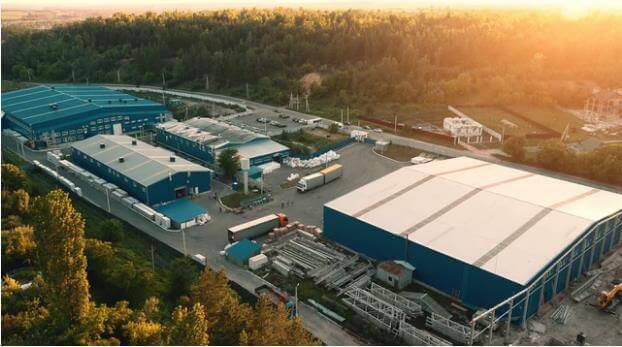
1. The depth of the foundation is different
Because the steel structure itself is very light, and almost all are single-story large areas, the foundation excavation is relatively shallow, and the amount of soil taken is small, and it will not cause too much damage to the land resources; while the concrete structure is generally for the construction of multi-story high-rise buildings, the foundation is relatively deep, and the amount of soil is also large. In comparison, the cost of digging the foundation of steel structure is lower.
2. The framework is different
The steel structure is made of high-quality steel material, so it has high mechanical strength and tensile properties. Under the same load, the damage is much smaller than that of the concrete structure. Therefore, the steel structure warehouse building has a powerful seismic performance.
3. Different materials
After the steel structure warehouse is demolished, the steel can be fully utilized, and its use of resources has been greatly saved. After the concrete structure is demolished, there is a large amount of construction waste, and it can’t use for the second time—waste of resources.
4. The construction period is different
The components of the steel structure warehouse are prefabricated. The fabrication process in the factory and installed on the site. The structure is simple, so the installation period is short. The concrete structure has a lot of cumbersome construction processes, so the construction period is relatively long.
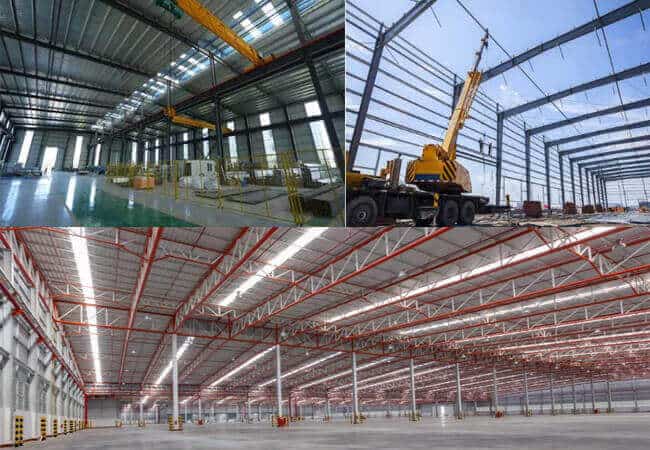
Warehouse building design
Determine the basic design parameters of the warehouse building according to factors such as the layout of the warehouse area, the type of stored goods, the frequency of in and out of the warehouse, the type of shelf, the operation method, the operation process, and the fire protection requirements.
1. Warehouse Area
The warehouse building design should determine the area according to the warehouse building’s overall planning, the type and quantity of the stored goods, and its operation process. It should not be less than 1,000 square meters.
2. Warehouse building design width
The span and column spacing of steel structure warehouses should be designed according to functions, shelf layouts, operating procedures, etc., taking into account the needs of economy and safety, the span should be 20m-30m, the column spacing should be 7m-9m, inter-column support and diagonal support Should not cause obstacles to rack installation and warehouse operations.
3. Warehouse building design height
The warehouse building’s net height should consider factors such as warehouse floor area ratio, storage goods category, shelf type, operating machinery, etc., and it should be a minimum of 6m.
4. Warehouse building design for floor
The floor load-bearing capacity in the warehouse should be designed according to the storage goods category, shelf type, loading and unloading machinery, and other factors. It should not be less than 3 tons/square meter. The floor should be designed and treated following the requirements of the stored goods for dust, moisture, and static electricity and to improve and extend the operation’s operating efficiency. The basic requirements are: the floor is flat, wear-resistant, impact-resistant, and free of sand; non-toxic and environmentally friendly materials should be used when handling the ground in the warehouse. When the warehouse’s clear height is above 9m, and multi-layer shelves are used, we should treat the warehouse floor with ultra-leveling.
5. Warehouse building design for door
The warehouse building design should consider the door type from the warehouse area, the type of goods stored, the frequency of goods in and out of the warehouse, the operation process and operation method, the fire protection requirements, the comprehensive economic, and other factors. You can choose manual and electric dual-purpose industrial lifting doors, rolling doors, or sliding doors. It should not use the swing doors. There should be no less than 6 warehouse doors per 10,000 square meters. According to the needs of future warehouse development, it should reserve the position of warehouse doors for future transformation; according to the warehouse platform type, work equipment, and cargo category, the door width should not be less than 2.75m, and the height should be no less than 3.5m.
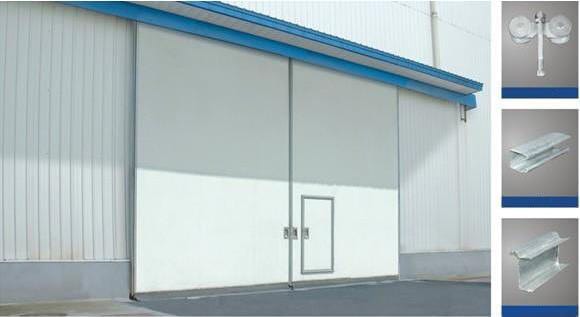
6. Canopy
The warehouse door or warehouse platform should be equipped with a rain-proof shed, and the height and width should meet the requirements of rain and snow weather operations. Its effective width (from the outer edge of the warehouse door or warehouse platform to the outer edge of the rain shed) should not be less than 2.5m, and the clear height from the ground should not be less than 5m.
7. Warehouse roof system
The warehouse building design should determine the roofing system according to local weather conditions, stored goods, operating lighting, and fire protection requirements. It should use materials or components with good waterproof performance and favorable for drainage.
The slope should not be less than 3%, and it should adopt the self-waterproof roofing and roof drainage system, such as the external gutter and downspout. The roof daylighting panel should avoid being in the same position as the fire sprinkler and should be installed directly above the library channel. The daylighting panel should account for no less than 2% of the roof area.












