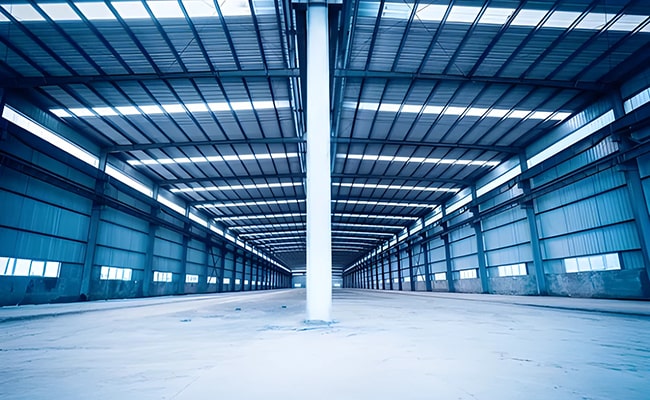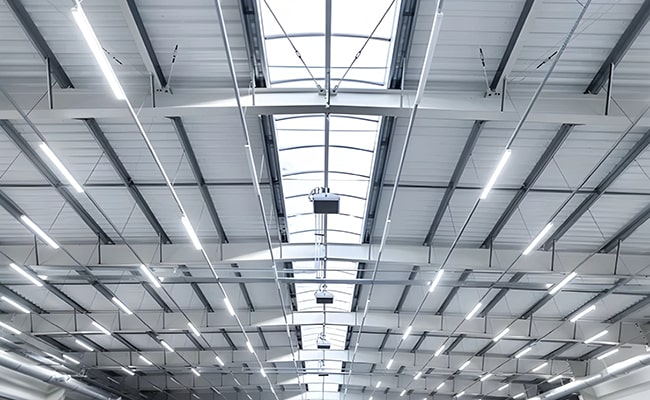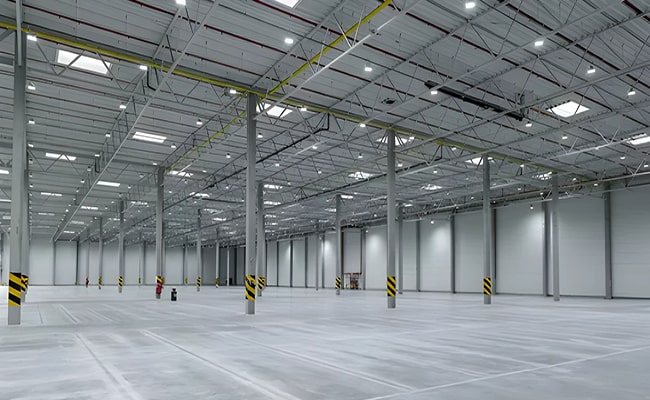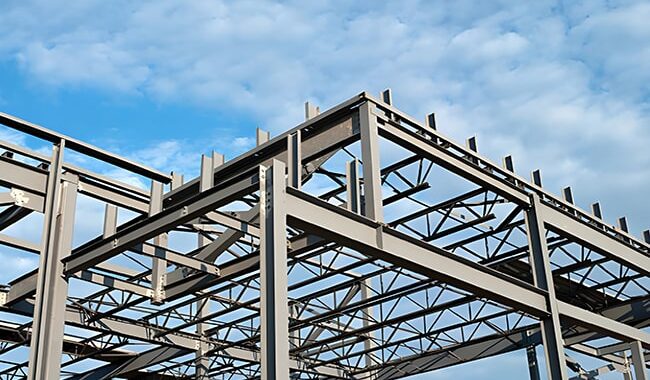A steel frame is a structure made of steel, usually connected by welding, bolting, or riveting steel beams, columns, bracing,…
Steel warehouses have more open internal storage space than traditional concrete structures. Their flexible design and customization can meet the needs of different cargo storage types. Scientific and reasonable steel warehouse design can improve storage utilization and operational efficiency and ensure the building structure is strong and durable under load and the external environment.

Key Factors in Steel Structure Warehouse Design
1. Warehouse site selection
The site selection of steel warehouse building refers to the decision to choose a location to build a warehouse in several supply and demand areas. It is an essential part of steel warehouse construction and directly affects the efficiency and cost of storage.
1.1 Geographical location and traffic convenience
Steel warehouse buildings are used to store and distribute goods. The location of the warehouse must take transportation into consideration. It is close to ports, traffic trunk road hubs, railway marshaling yards or airports, and is connected by more than two modes of transportation.
1.2 Soil conditions
The soil bearing capacity of the prefabricated steel warehouse site determines the foundation design of the steel warehouse. The warehouse is a gathering place for bulk commodities, and the goods exert significant pressure on the ground. The site is unsuitable for warehouse construction if harmful geological environments exist, such as silt layers, quicksand layers, and underground loose soil layers.
1.3 Climate and environmental factors
Climate and environmental factors in different regions will affect the design of steel structures. For areas with heavy snow, the bearing capacity of the roof must be strengthened to prevent the warehouse from collapsing due to snow accumulation. For areas with strong winds, wind-resistant design must be adopted, such as increasing the number of purlins.
2. Structural design and bearing capacity
The core of steel structure warehouse design is to consider the bearing capacity and stability of the structure to ensure that the structure is strong and durable under the external environment.
2.1 Load calculation and safety design
The load calculation of steel warehouses includes dead loads and live loads, as well as wind loads, snow loads, and earthquake loads.
Dead load: the weight of the building itself.
Live load: variable loads such as cargo, personnel, and equipment.
Wind, snow, and earthquake loads are affected by the external environment.
Steel structure warehouse design determines the appropriate type and size of steel based on these loads to ensure the structure is strong and durable.
2.2 Structural system selection
The structural system of a steel structure warehouse includes a portal steel frame, truss, and frame structure.
The portal steel frame is the most commonly used structural system. It has an economic span of 18-24 meters and can be designed as a single or multiple span. Trusses are suitable for warehouses with super-large spans or lightweight designs. Standard trusses include trapezoidal and triangular trusses. In addition, multi-storey warehouses use frame structures.
3. Space planning and energy-saving design
3.1 Internal layout
A reasonable warehouse layout should consider the storage, loading, and unloading areas. The storage area should use pallets and shelves according to the goods’ storage type, and the loading and unloading area should reserve sufficient space for multiple trucks’ simultaneous operation.
3.2 Future expansion
The design of steel structure warehouses should also have space for expansion to accommodate future business growth. Structural expansion nodes can be reserved to connect later added structures with the original structure into an overall structure.

How to design a steel structure warehouse?
1. Clarify customer needs
In the early stage of steel structure warehouse design, we must first understand the purpose of the warehouse, the types of goods to be stored, local climate conditions (e.g., wind speed, snow load, earthquake), budget, and whether expansion is needed in the future, through initial communication with customers, we can understand whether the design plan can meet the operation of the warehouse and, at the same time, improve the economic benefits and space utilization of the steel structure warehouse.
2. Concept design and space planning
Concept design is also the design of a steel structure building scheme, which is an important part of steel structure warehouse design and determines the final building form and overall layout. Concept design includes basic parameters such as the length, width, height, column spacing, span, slope, doors, and windows of the warehouse. Space planning is carried out simultaneously, and reasonable space planning can meet the storage capacity and transportation convenience of the warehouse.
3. Structural analysis and engineering refinement
The scientific nature of steel structure warehouse design can ensure the safety and stability of the building structure. Engineers use finite elements for structural analysis and calculation, including load calculation, wind and earthquake resistance design, section optimization, etc., to ensure the structure is economical and stable. At the same time, the feasibility of processing and construction should also be considered to ensure that the project can proceed smoothly.
4. Material and component selection
Based on the structural analysis of the steel structure warehouse, select appropriate materials. The choice of materials determines the warehouse’s economy and safety. The main steel structure warehouse materials include structural steel (H-shaped steel, round steel, angle steel, C/Z-shaped steel), roof and wall panels (composite panels, color steel panels), fasteners, doors, and windows.
The choice of materials will affect the durability, cost-effectiveness, and maintenance requirements of the building. For example, high-strength steel grades (such as Q355B ASTM A992 or S355JR) have better bearing capacity and can enhance the safety performance of the warehouse; galvanizing and epoxy treatment and high-quality corrosion-resistant coatings have better corrosion resistance and can extend the service life of the building; high-quality wall panels and roof panels can enhance the thermal insulation effect of the building.
In addition, the selection of materials also needs to consider the local climatic conditions. For example, in coastal areas, the roof and wall panels must choose corrosion-resistant aluminum-zinc color steel sheets to increase the service life.

5. Compliance with specifications and standards
The design of steel structure warehouses must comply with building specifications. The European Union, America, and China have a complete set of building specifications. For example, China’s “Steel Structure Design Code” GB 50017 covers the requirements of material strength, node design, and seismic design. Steel structure design according to the code can ensure that the structure remains strong under load and external environment, ensuring the safety of the overall structure. In addition, fire prevention and anti-corrosion design are required.
6. Sustainable and environmentally friendly design strategy
The roof of the steel structure warehouse is large, and solar panels can be laid. Solar panels can provide lighting for warehouse lighting, air conditioning and small equipment, reduce electricity input and reduce operating costs. In addition, a rainwater collection system can be designed to collect rainwater from gutters and downpipes through filtering devices into water tanks or reservoirs. The collected rainwater can be used to wash the ground and irrigate vegetation.
7. Design delivery and construction documents
After the steel structure warehouse design is completed, a complete architectural drawing and structural drawings will be formed. Then Tekla modeling will be carried out according to the structural drawings. Tekla displays all components in 3D. The 3D modeling will check whether the nodes collide like pre-assembly to ensure that all designed and processed components are smoothly constructed on site.
Conclusion
Steel structure warehouse design, from demand analysis, structural planning, material selection to environmental protection, forms a safe and reliable building and structural design according to building and industry specifications. Reasonable design improves the utilization rate of storage facilities, saves construction costs, and meets the sustainable development requirements of modern green buildings. When planning a warehouse, you should combine your own needs and choose a suitable building plan to ensure the economy, durability and environmental protection of the warehouse.














