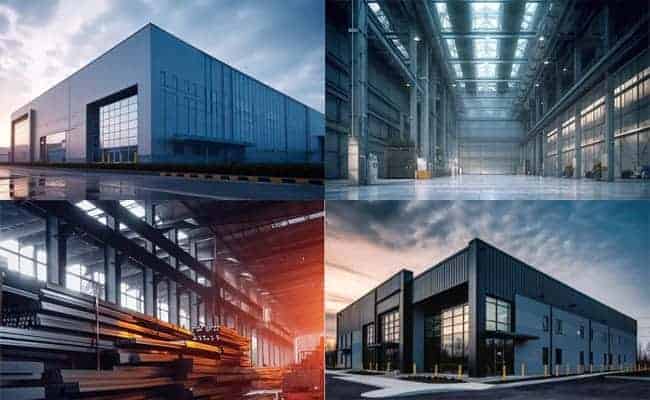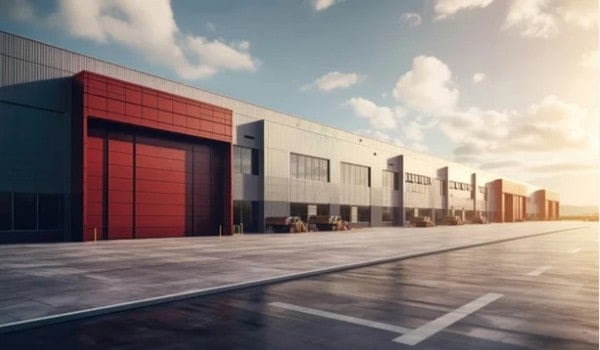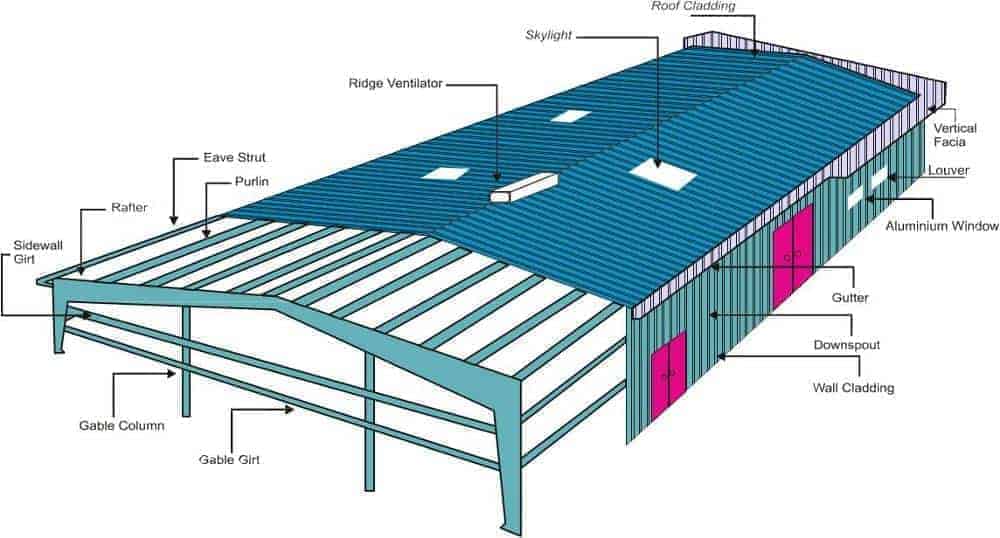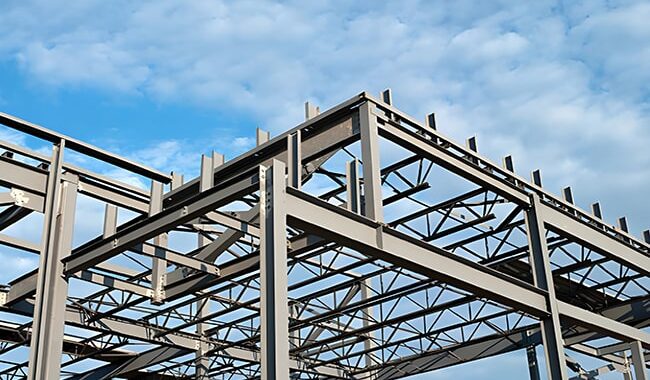A steel frame is a structure made of steel, usually connected by welding, bolting, or riveting steel beams, columns, bracing,…
Industrial buildings refer to houses used directly for production or supporting production, including main workshops, auxiliary buildings, and ancillary facilities. All factories in industry, transportation, commerce, construction, scientific research, schools, and other units should be included. In addition to the workshops used for production, steel structure industrial buildings include their ancillary buildings.
Industrial buildings are divided into steel structures, concrete steel structures, and reinforced masonry according to their structural forms.
We discuss the hidden dangers of steel structure industrial buildings and share content related to the inspection and appraisal of steel structure industrial buildings. Everyone is welcome to pay attention and discuss.

What is a steel structure industrial building
Steel structure industrial buildings mainly refer to the main load-bearing components made of steel, including steel columns, steel beams, steel structure foundations, steel roof trusses, steel roofs, walls, etc. Brick walls can also enclose the wall.
This system has the comprehensive advantages of being lightweight, easy to install, short construction period, having good seismic performance, and less environmental pollution. Compared with reinforced concrete structures, it has the advantages of being “tall, big, light” (lightweight, high strength, large span). ) The unique benefits of development in three aspects have become one of the mainstream forms of factory construction.

Steel structure industrial buildings mainly comprise foundation-embedded parts, steel columns, beams, walls, and roofs.
Foundation-embedded parts are generally buried underground. Their primary purpose is to fix steel beams, which can stabilize the main structure of the steel structure factory.
Steel columns and steel beams are the main load-bearing components of the factory building. They mainly bear the longitudinal load of the entire steel structure. Their role is to take the steel structure factory building from the outside world and the driving gear of the workshop, ensuring that the longitudinal direction of the steel structure factory building frame remains unchanged and withstands the longitudinal pressure.
Walls and roofs mainly bear the lateral load outside the industrial building. On the one hand, it forms a longitudinal structure with steel columns and beams to provide horizontal traction; on the other hand, it connects independent planar structures into an overall spatial network, providing the necessary longitudinal stiffness, integrity, and stability for the factory building. The roof structure of the industrial building plays a vital role in the strength of the entire system.
The steel roof mainly bears the longitudinal load outside the building. In addition to sheltering from wind and rain, its primary function is to maintain and transmit horizontal loads to ensure the overall spatial position of the structure.

Analysis of safety hazards in steel structure industrial buildings:
Due to historical reasons (no formal design, no formal construction, no formal supervision) or new problems such as irregularities in later use, maintenance, and renovation, some steel structure industrial buildings have significant structural safety risks. The primary safety hazards are structural instability, component strength, and foundation stability.
Structural instability
The stability of steel structures can be divided into two situations: the structure’s overall strength and the components’ stability.
The structure’s overall stability is mainly ensured by the structural support system in the longitudinal direction, such as the inter-column bracing of steel columns, the horizontal supports and vertical supports of the upper and lower chords of steel roof trusses, etc. Whether the support system can reliably transmit the longitudinal horizontal load of the structure (wind load, earthquake load, factory crane load, etc.), laterally, it relies on the stiffness of the system itself (frame or rack) to ensure that the system itself can reliably transmit the horizontal load of the structure.
Its components’ stiffness mainly ensures the component’s stability. It is necessary to ensure that the element and its features (rods or plates) do not buckle and lose strength under load (mainly when the piece is subjected to load). On pressed or bent parts).
Not all components lose their load-bearing capacity immediately after buckling, so timely and regular inspections and inspections can detect some developing instability situations and avoid more significant losses.
Component strength issues
The strength problem refers to whether the maximum stress caused by the load of a structure or a single component exceeds the ultimate strength of the building material in a stable equilibrium state. The value of ultimate power depends on the characteristics of the material. Its maximum force can be taken for brittle materials such as concrete, and its yield point is often assumed for steel. If the power of the components is low, the structure’s bearing capacity will be insufficient, significantly affecting the structure’s normal function and earthquake resistance.
Stable foundation
The problem of foundation stability is whether the foundation can meet the strength and deformation requirements. If it is not completed, overall settlement and uneven settlement are likely to occur, and the superstructure will show overturning and excessive plastic deformation, making it unsuitable for continued load-bearing, etc., thus affecting the structure’s regular use function and earthquake resistance.
Steel structure industrial building inspection and appraisal content:
What situations require inspection and appraisal of steel structure industrial buildings?
- The steel structure building will change its use, usage conditions, and requirements.
- It is planned to carry out expansion, additional floors, interlayers, large-scale repairs, or other structural modifications to the steel structure building.
- It is planned to carry out the overall displacement of the steel structure building.
- The steel structure building has structural function degradation or obvious deformation.
- Natural disasters, accidents, etc., cause noticeable damage to steel structure buildings.
- Create well-founded doubts about the resistance of steel structures.
- Due to protection requirements, it is necessary to understand the working status of outstanding historic buildings and their reliability during the target period of use.
- The steel structure building has exceeded its designed service life, and it is planned to extend the service life of the building.
- It is planned to carry out seismic reinforcement of steel structure buildings.
- Conduct regular inspections and appraisals of steel structures in essential and large public buildings following regulations.
- Other situations where structural reliability needs to be understood.
Specific contents of steel structure industrial building inspection and appraisal.
1. Drawing review
According to the drawings provided by the client, inspect the building’s primary structural system and structural layout; inspect the appearance quality defects of the main structural components; review the on-site structural layout and component distribution.
2. Inspection of structural status
On-site inspections include structural appearance defect inspection, steel hardness inspection, component connection inspection, fireproof coating thickness inspection, anti-corrosion coating thickness inspection, structural component dimensional deviation, structural component deformation inspection, and foundation status survey.
3. Identification analysis
Based on the on-site survey data and current relevant standards and specifications, the carrying capacity of the building components will be identified and analyzed, the safety level of each component will be assessed, and the safety level of the structure will be evaluated through comprehensive analysis.
4. Load verification
Based on the on-site survey data and current relevant standards and specifications, the building’s seismic structural measures were verified, and its bearing capacity was calculated to comprehensively assess its subsequent use capacity.
5. Conclusion analysis
Following the current relevant national standards and specifications, the safety and seismic resistance appraisal analysis of the primary structure of mezzanine floor was conducted based on the on-site investigation results, appraisal conclusions were issued, and corresponding treatment opinions and suggestions were put forward.
Conclusion
Production safety is a top priority, and there is no room for laxity or luck. The safety of industrial buildings is the basis for safe production. Scientific and proactive disaster prevention is crucial to the secure development of enterprises. It is also an issue that promotes the stable development of regional economies. It has the proper meaning.














