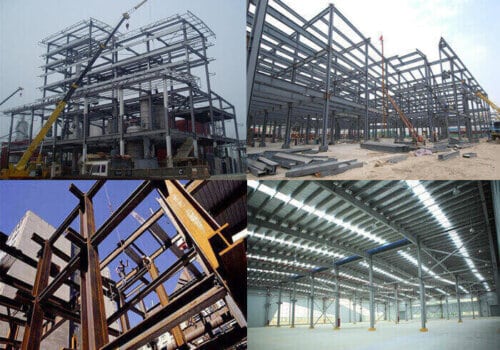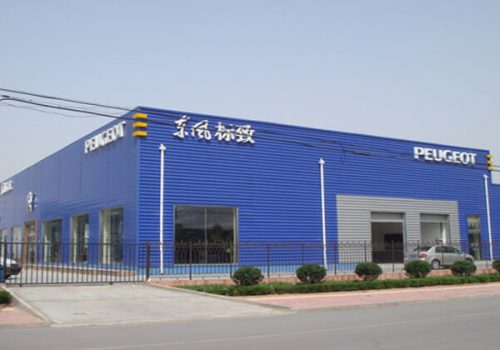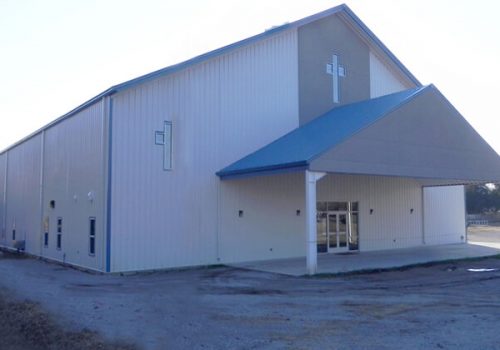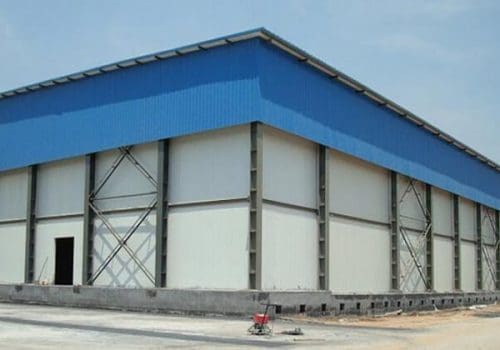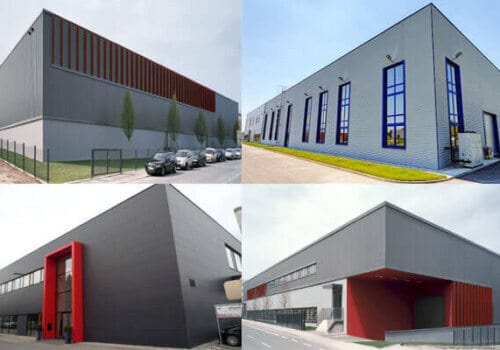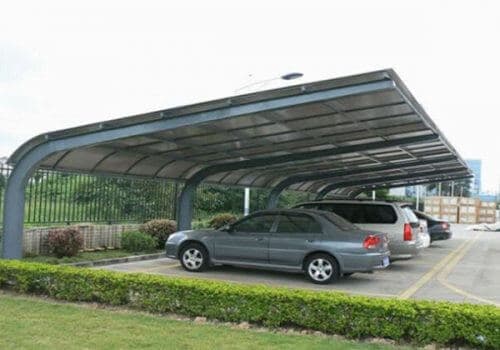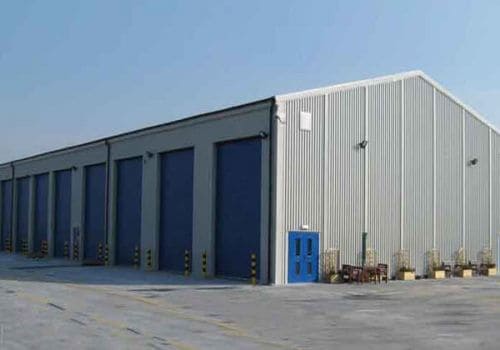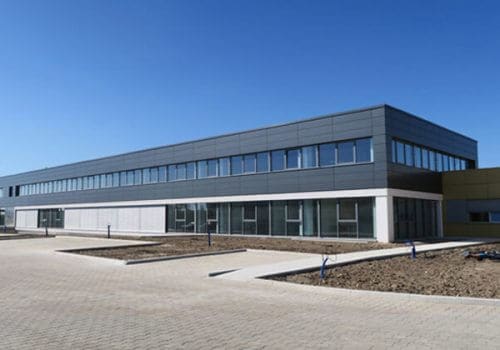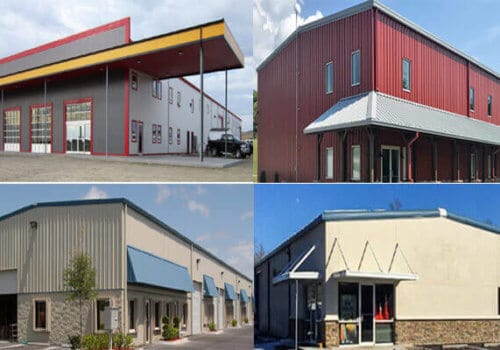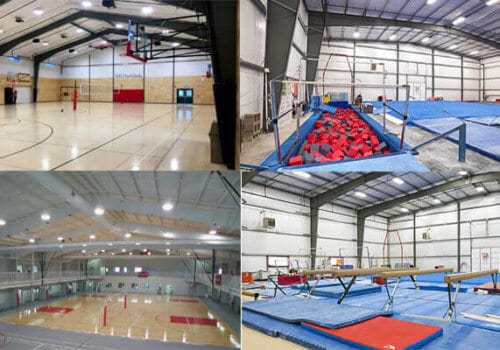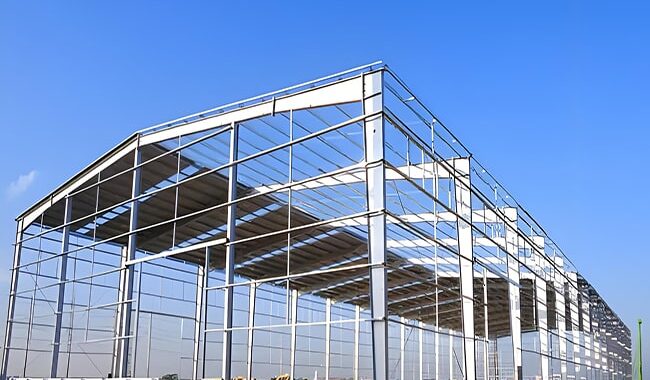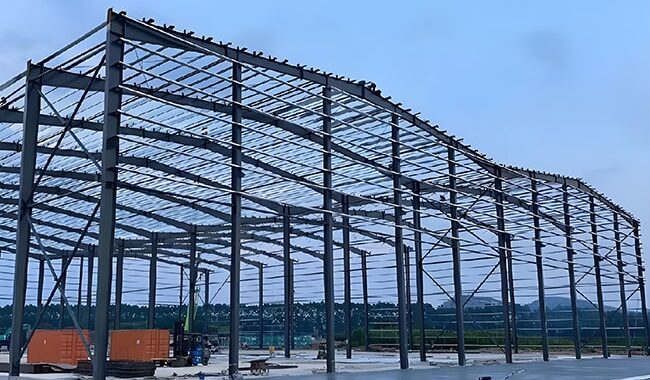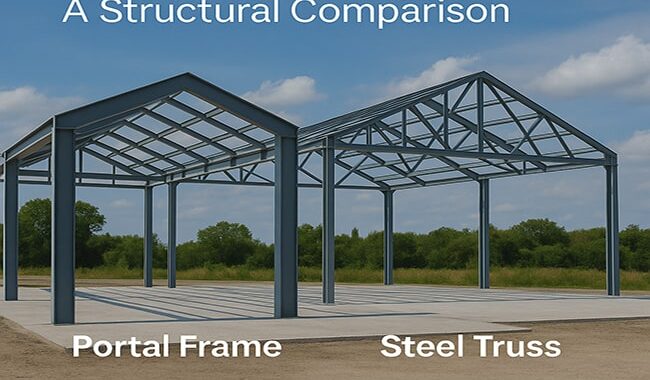A steel portal frame structure is a type of low-rise building composed of steel columns and rafters joined by rigid…
Steel structure storage facilities have emerged as a favored solution in industrial and commercial construction due to their structural efficiency, adaptability, and expedited construction timeline. These buildings are particularly suited for warehousing, logistics centers, and the storage of bulk materials. Thanks to their lightweight framing, extended spans, and ease of onsite assembly, steel storage buildings combine cost-effectiveness with lasting performance.
Advantages of Steel Structure Storage Buildings
The architectural and engineering design of steel storage facilities prioritizes both performance and practicality. High-strength steel permits wider spans without the need for intermediate columns, fostering versatile interior layouts. Offsite prefabrication of components ensures consistent quality and reduces construction time on location. Key benefits include:
- High strength-to-weight ratio: Minimizes foundation load while maintaining structural integrity.
- Rapid construction: Prefabricated components accelerate project delivery.
- Design flexibility: Interior configurations can adapt to evolving storage or process needs.
- Low maintenance: Structural resilience reduces long-term upkeep.
These advantages make steel structure storage buildings a pragmatic choice for operations requiring efficient deployment and unobstructed floor space.
Thermal Insulation and Fire Protection
Given steel’s high thermal conductivity (~50 W/m·°C), insulating these structures is critical. Beyond 150°C, steel begins to lose tensile strength; at temperatures approaching 500°C, its mechanical properties deteriorate significantly, endangering structural stability. To address these risks:
- Fireproofing solutions such as refractory coatings, concrete encasements, or fire-resistant boards should be employed.
- The thickness and application must comply with relevant fire safety standards, including those outlined in the “Technical Regulations for Fireproof Paint on Steel Structures.”
Effective thermal insulation not only enhances safety but also maintains suitable indoor conditions, particularly vital in prefab steel storage buildings handling temperature-sensitive goods.
Roof Waterproofing and Drainage Design
An integral component of design involves robust roof waterproofing and efficient drainage. According to industry specifications, roofs should maintain a minimum slope of 5%, with steeper pitches recommended for regions susceptible to heavy snow.
To prevent leakage and water-related damage:
- Install properly overlapped daylighting panels that match the roof’s corrugated profile.
- Prioritize external or free-drainage systems over internal gutters, which are costly and prone to clogging.
- Design purlin heights to accommodate panel variation near ventilation outlets or joints.
Rainwater should be directed via gravity flow or siphon drainage systems. A well-designed drainage layout prolongs the structure’s lifespan and minimizes maintenance.
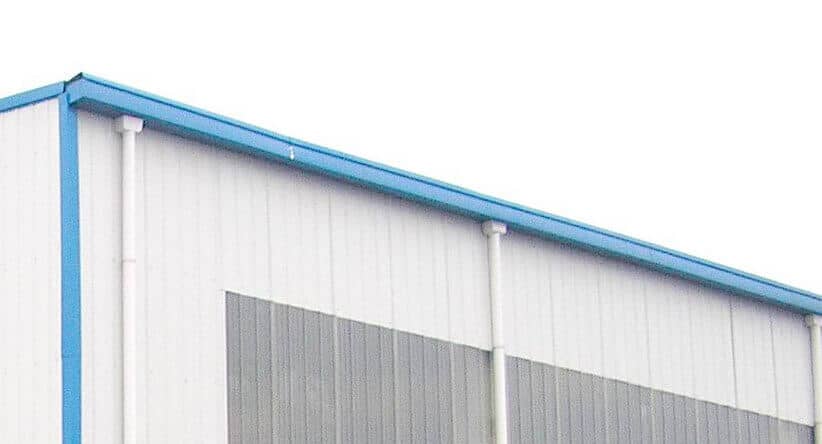
Ventilation Design
Ensuring adequate air circulation is fundamental in steel storage environments. Ventilation strategies should be tailored to the storage function and internal heat loads. Options include:
- Ridge-mounted ventilators and skylights for passive airflow and natural lighting.
- Exhaust fans or operable windows to promote cross-ventilation.
- Centralized HVAC systems for temperature-sensitive or enclosed storage scenarios.
Ventilation design must correspond to both functional zoning and the operational flow within the facility.
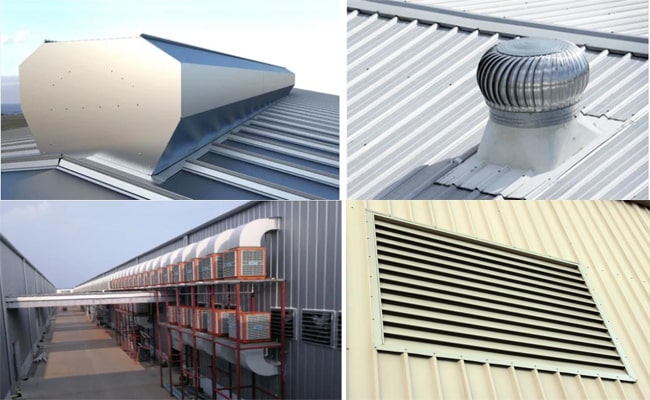
Structural System and Bracing Layout
The structural system underpins the facility’s safety and serviceability. Design considerations should ensure efficient force transfer, lateral stability, and alignment with functional needs:
- Defined load paths: Structural loads must be directed seamlessly from the roof to the foundation.
- Strategic bracing: Incorporate upper, lower, cross, or portal braces to resist lateral forces.
- Integration with use zones: Bracing systems must accommodate equipment placement, transport paths, and workflow.
The choice between portal frames, rigid frames, or space trusses depends on the building’s span, clearance, and intended use.
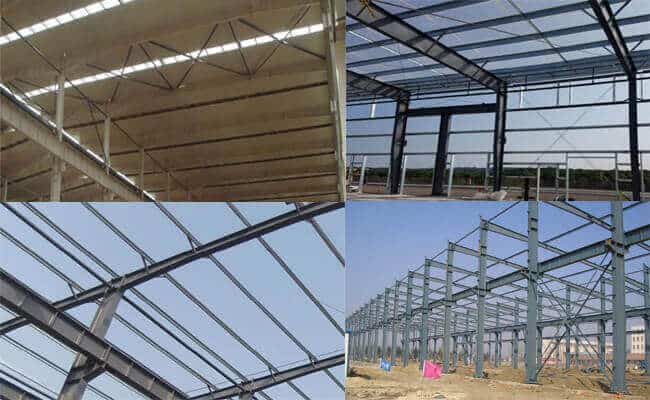
Component and Node Design
Component Selection
Material selection plays a pivotal role in balancing performance and cost. Commonly used structural steels include Q235 and Q355:
- Q355 offers higher strength and is advantageous in axial or flexural-dominant elements.
- Q235 is suited for elements governed by stability or buckling considerations.
A hybrid material strategy may be adopted for cost-efficiency without compromising structural safety.
Node Design
Connection nodes are critical for structural coherence and load distribution. Their configuration depends on mechanical requirements:
- Rigid joints accommodate bending moments and rotational continuity.
- Hinged or semi-rigid joints are suitable where controlled flexibility is beneficial.
Special attention is required for nodes at multi-span interfaces or where height discontinuities exist.
Advanced structural software tools such as PKPM and SAP2000 facilitate precise node modeling, cross-sectional verification, and iterative design, ensuring compliance with safety margins and economic efficiency.
Conclusion
A well-executed steel structure storage facility combines engineering precision with functional versatility. From component selection and structural system planning to insulation and drainage design, each aspect must be holistically integrated. When designed with rigor, such facilities offer an optimal solution for industrial storage that is durable, adaptable, and cost-effective. Whether the need is for a metal storage warehouse, a prefabricated steel facility, or a customized steel storage solution, thoughtful design remains the foundation of long-term value.
FAQs About Steel Structure Storage Facilities
1. What are the advantages of using a steel structure for storage?
Steel structures deliver durability, large column-free spaces, quick installation, and reduced maintenance—making them highly suitable for industrial storage applications.
2. How long does it take to build a steel storage facility?
Timelines vary, but many prefab steel storage buildings can be fabricated and erected within a few weeks, depending on scale and complexity.
3. Can steel storage buildings be customized?
Absolutely. Dimensions, layouts, insulation, ventilation, and external cladding can all be tailored to project-specific requirements.
4. What insulation materials are recommended for steel storage structures?
Glass wool, rock wool, and polyurethane sandwich panels are commonly used, selected based on thermal performance and budget constraints.
5. Are steel storage buildings suitable for humid or rainy climates?
Yes, with adequate waterproofing, corrosion protection, and well-designed drainage, steel buildings perform reliably even in wet environments.








