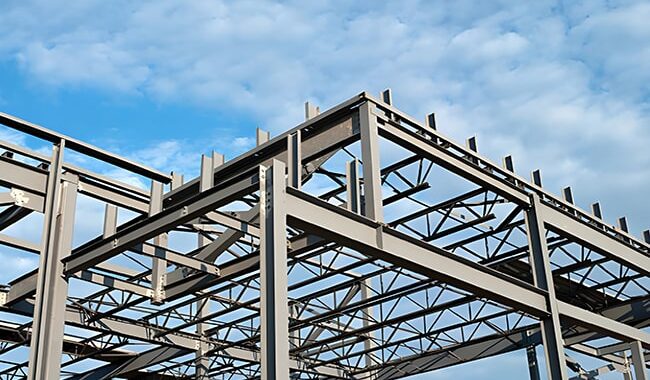A steel frame is a structure made of steel, usually connected by welding, bolting, or riveting steel beams, columns, bracing,…
Steel structure columns are vertical members in a steel structure that support the load-bearing beams and other structural elements above. They are typically made of high-strength steel and come in various shapes and sizes to meet the specific needs of the building or structure.
Introduction and classification of Steel Structure Columns
The steel column is the structural component that bears the main vertical load in the steel structure building. Based on their cross-sectional shape, they are classified into solid-web and lattice columns. The solid web column has an overall cross-section, with commonly used shapes being I-beams, typically made of hot-rolled H-beams, I-beams, or welded H-beams. Solid web columns are generally used in light steel structure buildings.
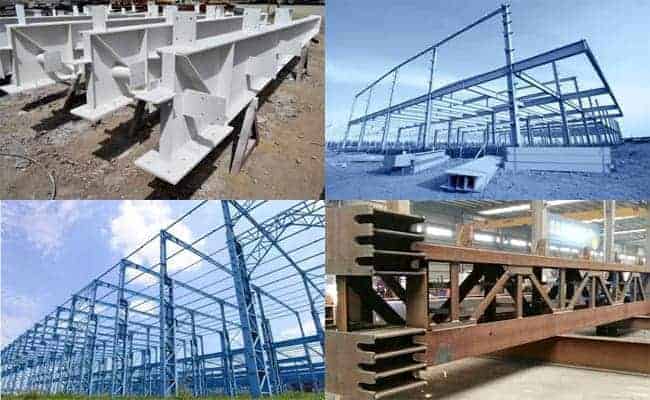
The cross-section of a latticed column is divided into two or more parts, which are connected by lacing bars or
gusset plates. This design reduces the amount of steel required, mainly when the column is wide and bears heavy loads. Latticed columns are typically employed in the construction of heavy-duty steel buildings.
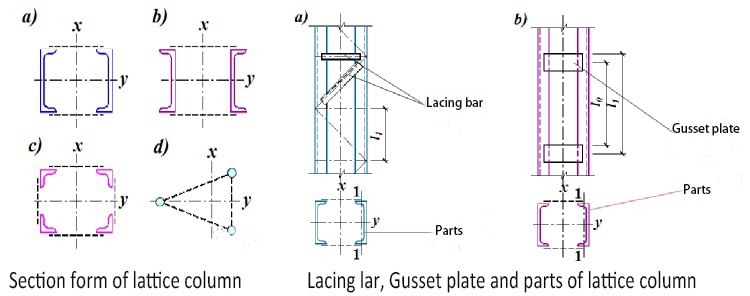
The H-shaped steel column is divided into two types: the equal-section and the variable-section column. The equal section is typically represented as H (height in mm) × (flange width in mm) × (web thickness in mm) × (flange thickness in mm). The variable section is represented as H (minimum height – a maximum height in mm) × (flange width in mm) × (web thickness in mm) × (flange thickness in mm).
Steel structure column foot
The column foot of a typical steel structure building can be divided into hinged and rigid connections based on their ability to resist bending moments. Foot that cannot resist bending moments are called hinged foot and are generally set with two or four embedded bolts. Foots that can resist bending moments are called rigid foot and are typically fixed with six or more foundation bolts. When an overhead crane is installed in the workshop or when the column height is high, and there is a need to control the displacement of the column top, rigid connection column foot should be used. Another rigid connection column foot type is the shoe beam type, mainly used in the heavy-duty workshop building. The column footing components are more complex to manufacture but have good stiffness properties.
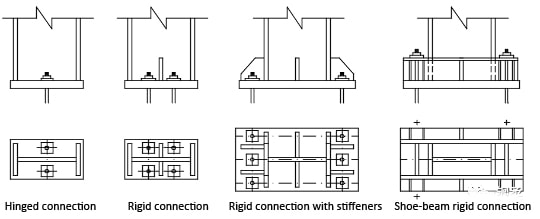
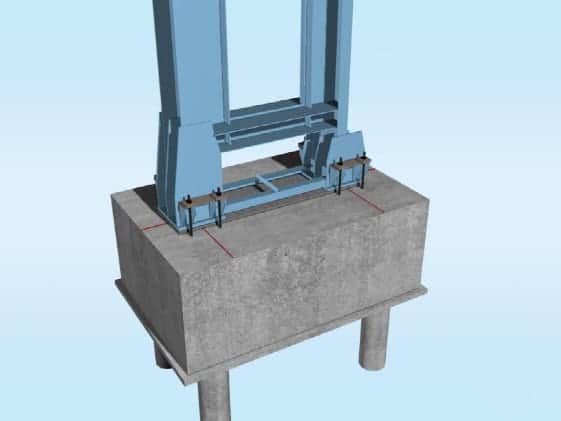
Composition of H-shaped steel column
1. Column foot part
(1) The composition of the column foot part
The base of an H-shaped steel column generally consists of four parts: an anti-shear key, gasket, stiffening plate, and H-shaped steel.
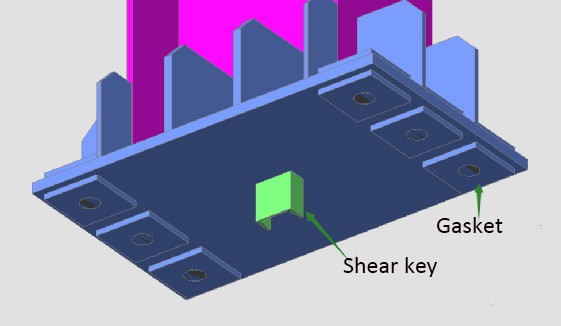
The sheer force the H-shaped column bears is transmitted through the frictional force between the column base plate and the foundation top surface. When the shear force exceeds the frictional force, an anti-shear key should be set under the column base steel plate. The anti-shear key is generally welded to the bottom of the plate with channel steel, steel plate, angle steel, H-shaped steel, etc., and its height is usually 100-200mm.
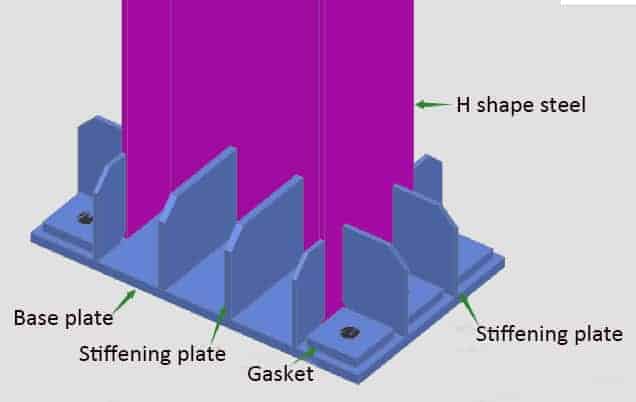
The column base steel plate is generally no less than 20mm thick, and the stiffening plate is divided into a web stiffening plate and a flange stiffening plate.
(2) Identification diagram of column base
From the above figure, it can be seen that the shear key at the column foot is [10 channel steel, with a height of 100mm; the steel plate at the column foot is (500mm970mm28mm); the thickness of the web stiffener is 20mm, and the height can be considered as 250mm. The width is 290mm.
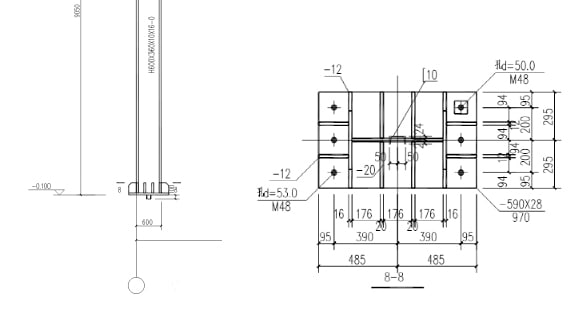
Flange plate stiffeners are divided into two categories, one is perpendicular to the H-shaped steel column flange plate, with a thickness of 12mm, and the other is flush with the H-shaped steel column flange, with a thickness of 16mm; The size is not marked, the general consistency is 20mm thick, M48 is the diameter of the embedded bolt, d=50.0 is the size of the opening on the steel plate at the column base, and the base plate of the anchor bolt can generally take the size of the opening at the column base + 50mm. Therefore, the figure’s pre-embedded bolt backing plate can be considered 100mm100mm20mm.
2. Steel column with bracket
(1) Composition of steel bracket
The bracket is welded on the steel column, one side is rigidly connected with the column, and the other is suspended from bearing the vertical load from the crane beam and the crane.
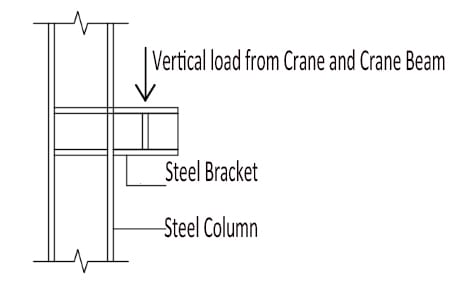
The bracket comprises five parts: upper and lower flanges, webs, web stiffeners, and crane beam backing plates.
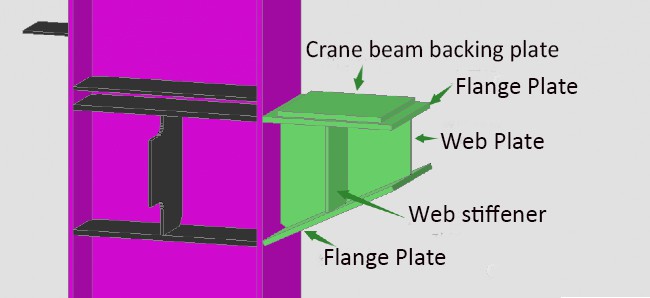
The corresponding steel column is a weak link where the bracket is connected to the steel column, so it needs to be strengthened with a stiffener. There is no unique mark, and the thickness of the stiffener is consistent with that of the corresponding bracket flange.
At the bracket, some steel columns have wall bracing corresponding to them. The connection between wall bracing and columns requires connecting steel plates on the columns.
(2) Diagram of the bracket
From the above figure, it can be seen that the backing plate of the crane girder is 320 mm * 320 mm * 16 mm, the upper flange of the crane girder is 16 mm, the lower flange is 16 mm, the web thickness of the middle variable section is 10 mm. Therefore, the size of the variable area is 200 mm to 390 mm. The web stiffener is 11 mm165 mm175mm.
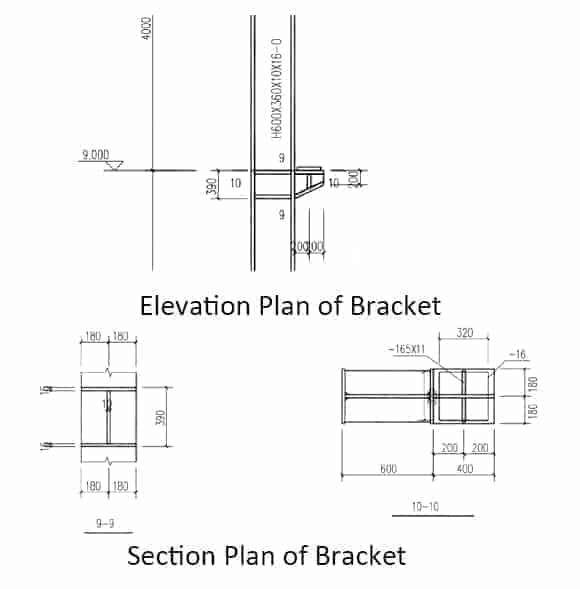
3. Column-beam connection
(1) The composition of the column-beam connection
The connection between the steel column of the portal steel frame and the beam at the top of the column is generally connected with a high-strength bolt, that is, a steel plate (friction plate) is welded on the end section of the component, and a high-strength bolt is connected to the end plate of another component form.
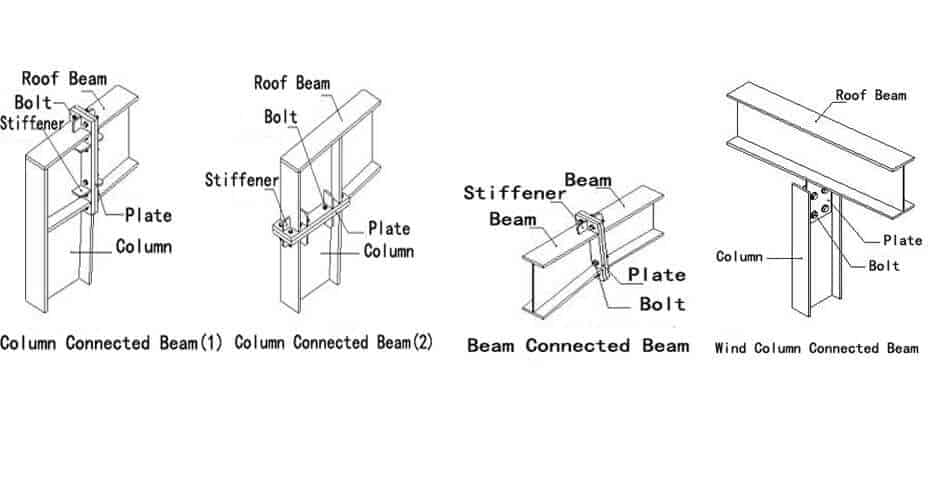
There are generally two connection methods for the beam-to-column connection at the top of the column, such as the vertical placement of nodes one and two. However, if the roof gutter is an inner gutter, and the height of the column is not as wide as the width of the gutter, the flat laying method of node two must be adopted. Otherwise, the roof gutter cannot be installed.
The installation of steel structure columns
The steel column is generally directly hoisted and installed by a truck crane.
The first step is to directly hoist the steel column by the crane and fix it with the embedded bolt through the hole reserved in the steel plate at the base of the column.
The second step is tighten the pre-embedded bolts and fix the nuts.
The third step is to use fine stone concrete one grade higher than the foundation concrete for secondary pouring to fill the space reserved for the steel plate at the column’s base and the foundation’s top.












