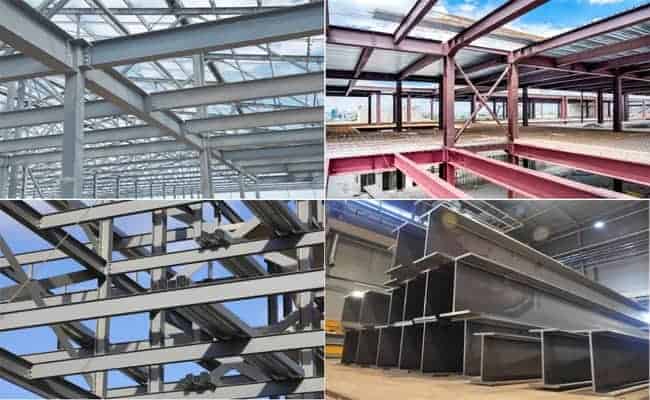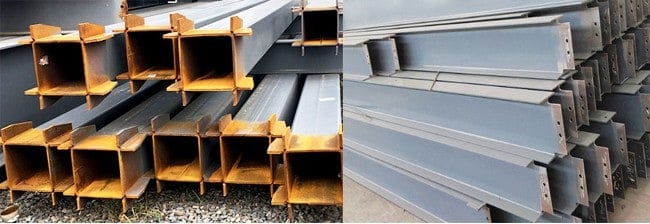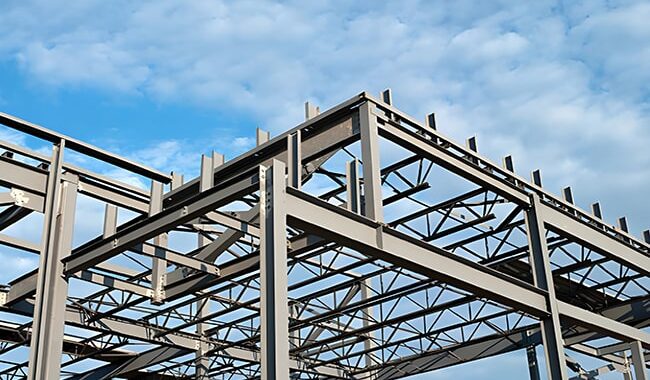A steel frame is a structure made of steel, usually connected by welding, bolting, or riveting steel beams, columns, bracing,…
Steel structure beams refer to beams made of steel. Steel beams can be used for crane beams, working platform beams in workshops, floor beams in multi-story buildings, purlins in roof structures, etc.

Classification of steel structure beams:
According to different manufacturing methods, beams can be divided into section steel beams and composite beams.
Section steel beams include hot-rolled and thin-walled cold-formed steel beams. Hot-rolled steel beams are often used for I-beams, channel steels, H-beams, etc. Thin-walled cold-formed steel beams are commonly used with C and Z-shaped steels, mainly for roof purlins and wall girt with small beam spans and loads. The processing of section steel beams is simple, but the steel specifications limit the cross-sectional size. Therefore, when the load and span are large, the composite beam should be used when the steel section cannot meet the strength, stiffness, and stability requirements.
Steel plates weld composite beams. Commonly used welded composite beams are H-shaped cross-sections and box-shaped cross-sections. H-section beams are the most widely used, and the manufacturing process is simple. On the other hand, the manufacturing process of box-section beams is more complicated, and the material loss is significant, but it has more excellent bending and torsional strength.

Design steps for steel structure beams:
1. Determine the structural scheme:
According to the use requirements, determine the plan shape, size, use load, floor height, and headroom requirements of the structure, etc. Next, select several different beam lattice layout forms and conduct preliminary design and technical and economic comparison. Finally, choose the best or better beam lattice structure layout form, and determine the primary and secondary beams’ load, span, spacing, maximum allowable height, etc.
2. Determine the height of the beam:
The economic height of the beam is obtained according to the economic conditions. The minimum size of the shaft is accepted according to the stiffness condition of the beam, and the maximum allowable height in the production process and use is considered. The design height of the shaft is initially determined after careful consideration.
3. Section selection of the beam:
After the height of the beam is determined, the maximum bending moment of the beam is obtained according to the load and span of the beam. Then, according to the condition that the normal stress strength of the beam can be fully exerted, the web thickness, flange width, and flange thickness of the beam are selected.
4. Check the strength of the beam:
The following positions in the beam must be checked: where there is the most significant bending moment, where the section is weakened, where the section changes, where there is a concentrated load but no transverse stiffener, where the shear force is the largest, where both the shear force and the bending moment are large. The regular shear and converted stress everywhere cannot exceed the strength design value. In addition, it is necessary to check the strength of the weld between the flange and the web and the power of the connecting weld or high-strength bolts at the joint.
5. Check the overall stability of the beam:
Some beams are under load, although the maximum normal stress, shear stress, and converted stress of the section are lower than the strength design value of the steel. However, the deformation of the beam will suddenly deviate from the original bending deformation plane, and lateral bending and torsion will co-occur. This is called the global buckling of the beam. The severity of the overall instability of the beam must be given full attention. Sudden destabilization failure has the same consequences as brittle steel failure and has no warning in advance. When determining the structural scheme and selecting the beam’s cross-section, it is necessary to prevent the possible overall instability of the beam. It is not economical to wait until the checking calculation to find out that there is a problem, and it is too late to increase the cross-section of the beam.
The main reasons for the overall instability of the beam are as follows: the lateral stiffness is not enough, the torsional stiffness is too small, the distance between the lateral support points is too large, etc. Therefore, the design should ensure the beam will not lose its stability.
6. Check the stiffness of the beam:
Excessive beam deflection often makes people uncomfortable, even unsafe, or affects the regular use of equipment. In addition, excessive deflection of the crane girder will cause the crane to run uphill for a while and downhill for a time, making it difficult to run and increasing the energy consumption of the crane.
According to the process conditions or use requirements, the ratio of the deflection of the beam to its span should be limited. The code stipulates the maximum allowable ratio for beams of various purposes. The minimum height obtained from the stiffness condition has been considered when selecting the beam’s size. In general, the stiffness checking calculation can meet the requirements.
7. Check the local stability of the beam:
Suppose the ratio of the width to thickness of the compression flange of the beam is too large, or the balance of the height to the thickness of the web is too large. In that case, they will all have wavy local buckling during the stress process, called regional instability. To ensure that the compression flange will not be locally unstable, the ratio of the width to thickness of the flange should meet the specified requirements. This requirement should be met when selecting the section. For the web, stiffeners are often used to divide it into smaller cells to ensure it does not lose local stability. In addition, the cross-sectional size and stiffness of the stiffeners should also be designed and checked.
8. Structural design:
The cross-section change of the beam, the setting of splicing joints and installation joints, the connection between beams, the support structure of the beam and the anchor connection, etc., should also be carefully considered, carefully designed, and checked item by item.
Steel structure beams fabrication
Cutting: First, cut the web and flange of the steel beam according to the designed size and shape. The cutting equipment usually uses a plasma or flame-cutting machine.
Assembly: The cut steel plate must first be fixed into the designed shape, such as an H or box shape. The body can use the steel structure assembly machine to fix the web and flange by electric welding.
Welding: After the steel beam is assembled, it needs to be welded, and the welding is usually submerged arc welding. Welding requires firm welds, no cracks, no defects, and meets the requirements of relevant standards and specifications. Distortion after welding needs to be corrected by flame or equipment.
Processing: deep processing of welded steel beams. Includes perforations, breakouts, welded stiffeners, and end plates.
Surface treatment: surface treatment, including derusting, painting, hot-dip galvanizing, and other processes, to prevent steel from rusting and corrosion.
Shipping and Splicing of Steel Beams
Limited to transportation conditions, the beams are fabricated in sections at the factory, transported to the construction site, and then spliced into a whole, called on-site splicing. Due to insufficient steel dimensions, the splicing done at the manufacturing plant by lengthening or widening the individual members of the beam is called factory splicing. The joints should not weaken the strength of the shaft and ensure the continuity of deformation.
Factory splicing of composite beams should distribute the flange plate and web joints over different sections. To facilitate transportation, the flange plate and the web plate joints can be arranged in the same area during on-site splicing, but they should be placed on the part with less stress. The splicing method generally adopts groove butt weld connection, which can save labor and materials. Still, for the splicing of heavy beams on the construction site, high-strength bolts for splicing plates can also be used to improve the splicing quality and the dynamic performance of the shaft.
Steel beam installation requirements
Steel beams must be stacked neatly on-site, and sleepers must be placed in the middle of each layer of steel beams. The two lifting points for steel beam hoisting are selected on both sides of the center of gravity of the steel beam. The distance between the two lifting points and the mid-span should be 800mm, and the distance between the two lifting points should be appropriately increased according to the length of the steel beam.
To ensure safety and prevent the sharp edge of the steel girder from cutting the wire rope, the wire rope must be protected. The angle of the sling is not less than 450.
Before hoisting the steel beam, a safety rope should be installed on the steel beam. When boosting, hang two sliding ropes at both ends of the steel beam. Two people hold two sliding strings, respectively. Steel beams must be hoisted slowly. To ensure safety, personnel cannot stand directly under the beam. Place unique cloth bags for high-strength bolts at both ends of the steel beam. When the steel beam is hoisted above the in-place position, the steel beam is in place. The falling speed of the steel beam is controlled at 3m/min. Arrange two installers at each end to prepare for steel beam installation. When the steel girder was close to being in place, two installation workers held the upper flange of the steel girder with their hands, dragged it into place, and prepared to install high-strength bolts.














