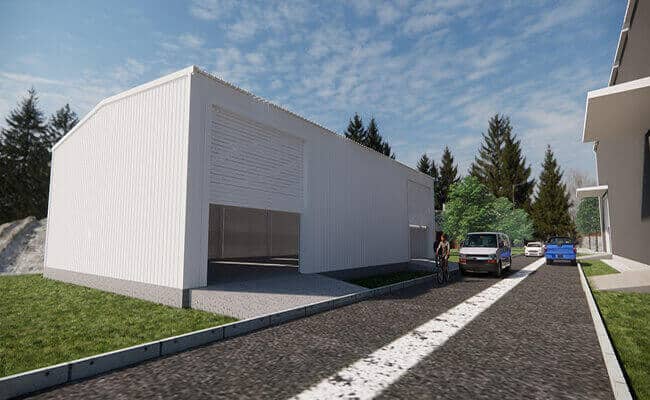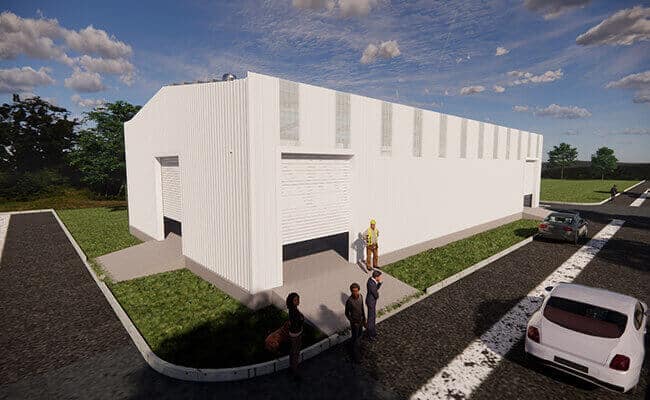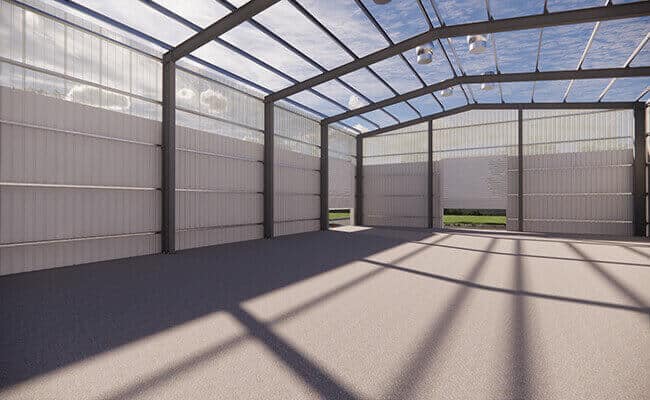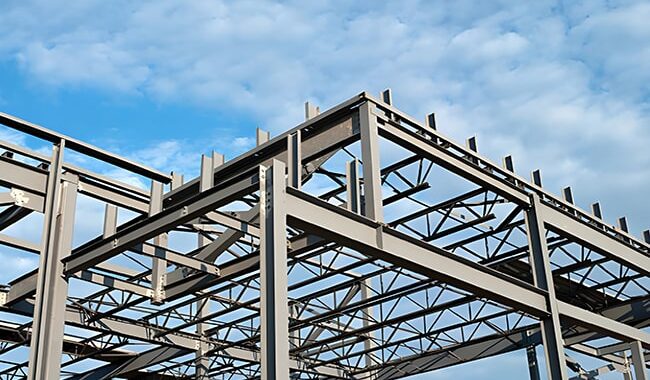A steel frame is a structure made of steel, usually connected by welding, bolting, or riveting steel beams, columns, bracing,…
Havit Steel Structure designed the Zambia Steel Structure Warehouse. Zambia is a landlocked country in central and southern Africa, most of which belong to the plateau area, with a total population of 15.02 million, and the capital is Lusaka.
Zambia Steel Structure Warehouse
The size of the Zambia Steel Structure Warehouse is 40m(L) x 20m(W) x 6m(H); this steel structure warehouse can meet the needs of storage and cargo management and provide the owner with multi-functional use needs. For example, the 20-meter clear span can store industrial products or be used as a shed for parking agricultural machinery. It can also be used as a workshop for industrial production to meet business development needs in different periods and maximize the economic benefits of steel structure buildings.

Structural Design of Zambia Steel Structure Warehouse
The steel structure warehouse adopts the portal steel frame structure design; the steel columns and roof beams are H-beams, and the H-beams are cut and welded with Q355B steel plates in the workshop. The structural engineer calculates a reasonable H-beam section through the design software to be used as the main structure of the steel structure warehouse.
The secondary structure is processed with angle steel, steel pipe, and rod, such as roof and wall bracing, tie beam, purlins, etc. The primary framing and secondary steel form a sealed structure, which can withstand the effects of artificial and natural environments to the greatest extent.
The roof and wall panels are made of corrugated metal sheets with a thickness of 0.5mm. The corrugated metal sheets overlap each other, which can play water and dustproof functions. If the steel structure building needs thermal insulation, you can add glass wool cotton to the roof and wall.

The performance of steel structure warehouse:
Shock resistance: The steel structure system has a solid ability to resist earthquakes and horizontal load.
Wind resistance: Steel structure buildings have lightweight, high strength, good overall rigidity, and strong plasticity.
Durability: The steel structure is composed of a cold-formed thin-walled steel member system. The steel frame is made of super anti-corrosion high-strength cold-rolled galvanized sheet, which effectively avoids the corrosion of the steel plate during construction and uses and increases the service life of the steel member.
Insulation: The thermal insulation material used has an excellent thermal insulation effect.
Healthiness: Steel structure materials can be recycled 100%, genuinely green and pollution-free. Meeting the requirements of the ecological environment is conducive to health.
Fast and convenient: Unaffected by environmental seasons, installation can be completed quickly.

The advantages of steel buildings compared with concrete structures:
Construction period
In terms of the construction period, the steel structure has obvious advantages. The steel structure warehouse construction is speedy because it is all produced in the factory on the site. It only needs to be hoisted and spliced to quench thirst, which can meet the needs of some manufacturers for emergency warehouse construction.
Environmental friendly
The operation of the steel structure warehouse is as mentioned above. After being transported to the construction site, the components only need to be hoisted and spliced. There is no water operation in the whole process, and there will be blowing sand and a large amount of dust, which can reduce the pollution to the environment and the impact on nearby residents. A concrete building cannot do this.
Cost
Compared with concrete, the steel structure saves construction costs and labor costs. The price of building a steel structure warehouse is 2 to 30% lower than traditional concrete buildings, and the steel structure is more robust and more durable than concrete.
Structural weight
The steel structure building itself has the characteristics of lightweight. The walls and roofs of the steel structure are made of light metal building materials, which are much lighter than the brick-concrete wall terracotta roof, which can reduce the overall weight of the warehouse and does not impair the stability of the structure.














