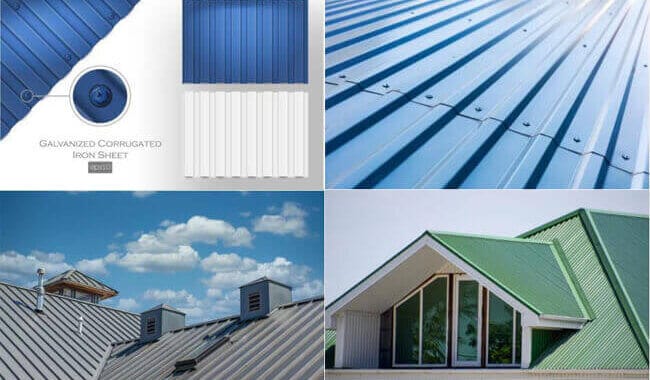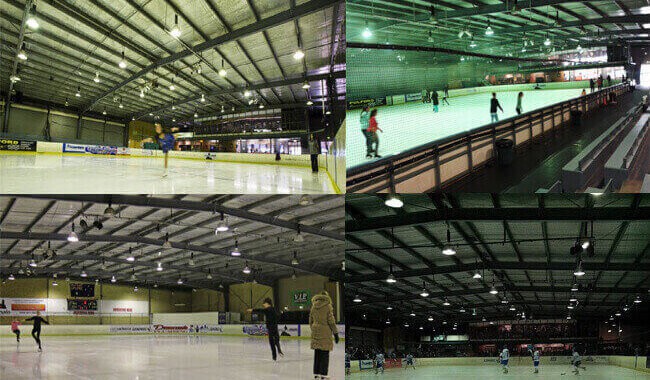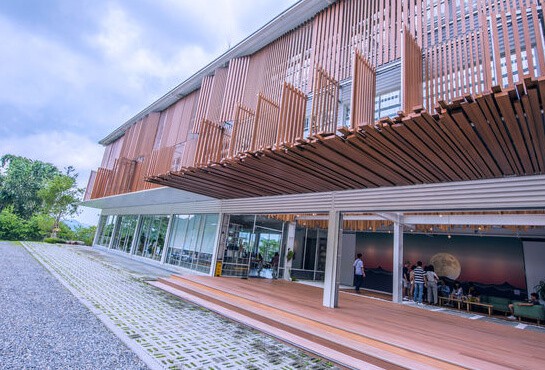The service life of steel structure buildings is more than 50 years. The roof and wall panels of prefabricated steel…
The warehouse is a building for storing items in the planned space. A flexible warehouse design can manage the entry and exit of goods more effectively and improve the economic efficiency of the warehouse building.
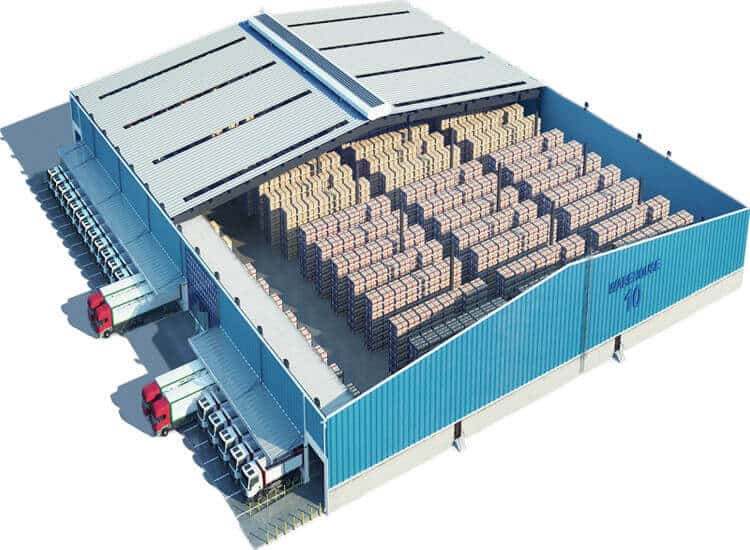
Size of Warehouse Building
- The ceiling height of the warehouse is 10.5 meters, and the inner column spacing is 9 meters. In some areas, the column spacing can also be adjusted from 8.5 meters to 9 meters to meet the total length requirement. The span controlled between 22 meters and 27 meters.
- Whether the platform needs to set up in the warehouse needs to discuss with the end-user.
The design requirements of the platform:
The width is generally 6 meters, the width of the canopy is usually 8 meters, and the canopy needs to consider the inner gutter and the internal downpipe. If the platform not recognized, the width of the canopy reduced to 6 meters; - The maximum area of the single-story warehouse is within 24,000 square meters, and the maximum partition of each warehouse is about 6000 square meters. And set up a forklift ramp, if it is a customized warehouse, the area can appropriately expand.
- The warehouse office accounts for about 5% of the total area. The office building is generally a two-story steel structure interlayer in the warehouse. The office designs men’s and women’s toilets and handwashing areas.

Door and window design
- A protective column with a diameter of 200 mm installed on the edge of the entrances and exits door for forklifts, the indoor downpipe, and other parts that need to protect against collision. The floor or road should pour. Fill the column with concrete, and paint these protections to a safe yellow.
- Each fire compartment in the warehouse equipped with 2-3 lifting doors, one forklift access door, and two emergency escape doors on one side. 2-3 lifting doors reserved on the outer wall. Reserve two 4m×4m fire shutter doors on the firewall. The specifications of the door are as follows:
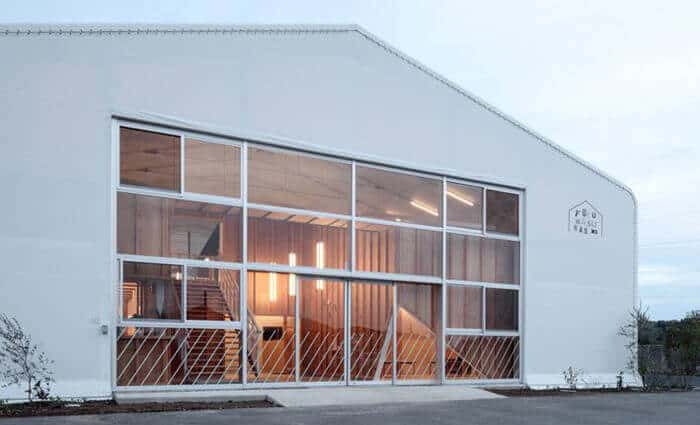
1) Lifting door: 2.75m (width) × 3.5m (height) with window, which controlled manually or electrically;
2) The electric roller shutter door used at the ramp of the forklift entering and leaving the warehouse: 4.0m×4.0m;
3) Escape door: 1.0m (width) × 2.1m (height);
4) The access door of the office and the storage area, 1.2 meters × 2.1 meters (height), is a Class A fire door;
5) Open the door outside the office: 1.5m×2.4m; with a 2.0m wide and 1.0m overhanging glass roof canopy;
6) Use wooden doors for the office;
7) The specifications of the windows are as follows: the high windows of the warehouse are aluminum windows with a height of 1.2 meters. The fireproof windows between the office area and the warehouse are aluminum. The property management houses, public toilets, doormen, and other auxiliary houses use aluminum alloy window.

Stairs and ladders of Warehouse Building
- The office equipped with a steel ladder, concrete poured on the steps.
- The external platform or office staircase is a concrete staircase.
Corrugated color sheet for wall and roof panel
- The roof structure made of light steel structure, and the outer wall made of a single-layer corrugated single color sheet.
Brick masonry or concrete hollow blocks used below 1.200 meters of elevation at the bottom of the wall. - The outer wall panel is not less than 0.5 mm thick.
- The roof adopts a double-slope roof, and the roof takes a strip-shaped lighting board, and the proportion is 5% of the roof area.
- The partition wall between the office and the storage area in the warehouse adopts a masonry wall to the bottom of the roof panel.
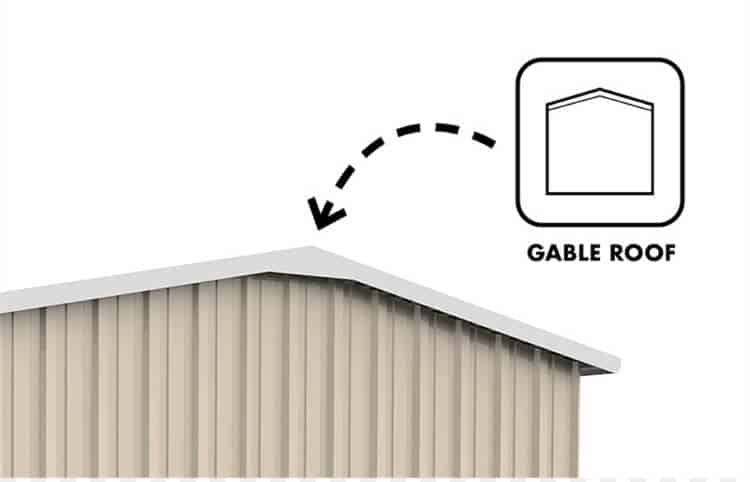
Equipment room
The equipment room includes substation, pump room, diesel generator room, and fire pool, with a height of 5.5 meters plus the total height of the parapet wall is 6 meters. The area determined according to actual needs and design specifications. The equipment room is a reinforced concrete single-story frame building, and each independent room provided with no less than one separate exit.












