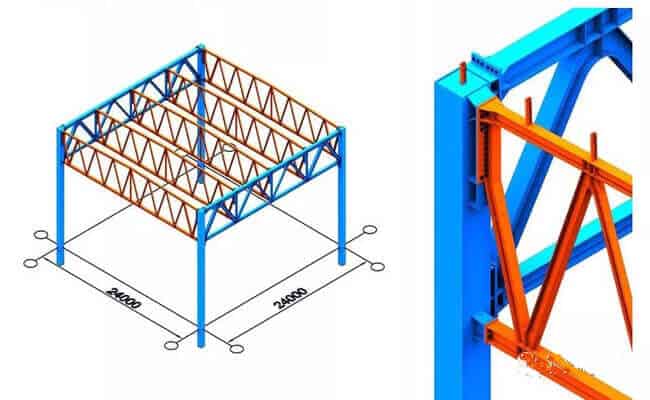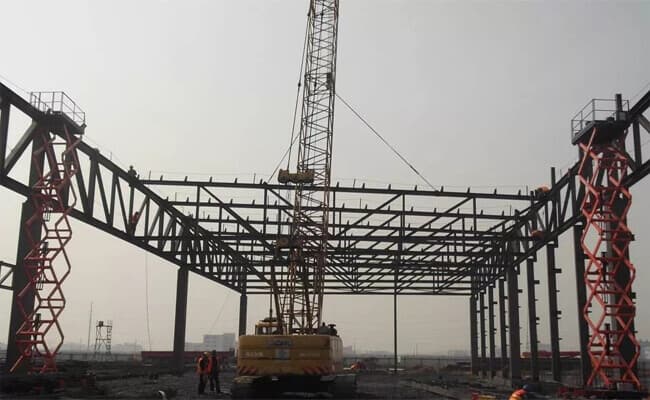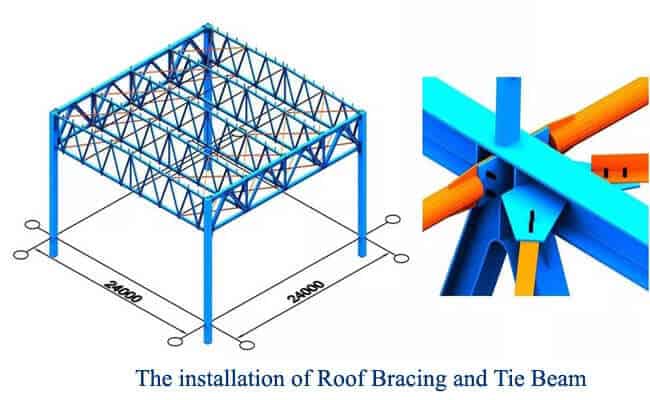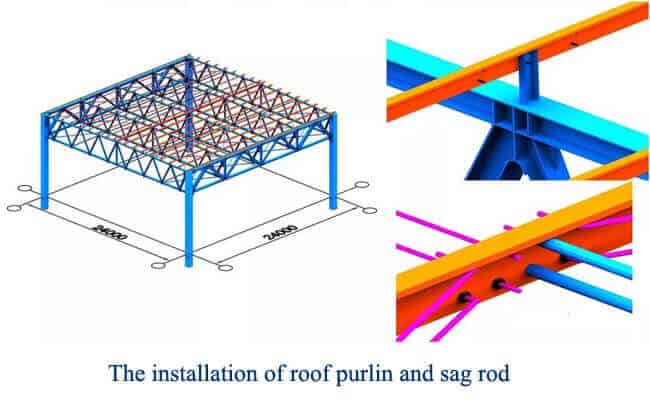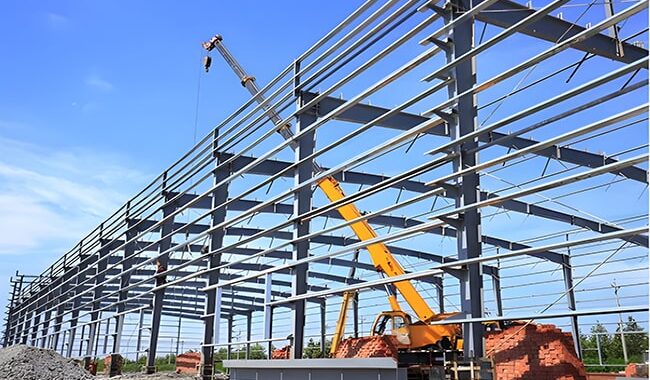In the construction of modern storage facilities, steel structure warehouses have become one of the mainstream building forms due to…
A steel truss structure is one in which rods are hingedly connected at both ends. The truss comprises straight rods and generally has a planar or spatial structure with triangular units. The truss rods mainly bear axial tension or pressure so that the strength of the material can be fully utilized. When the span is large, it can save material compared with solid web beams, reduce self-weight, and Increase stiffness.
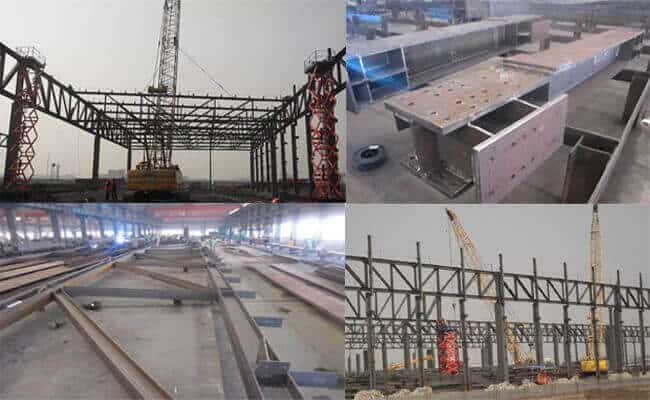
Definition of Steel Truss Structure: What is a truss?:
In steel structure buildings, steel truss is a very important structural form, which is characterized by a triangular system composed of multiple members. This structure and node connection method make the truss structure bear only axial forces. The members in the steel truss structure are usually regarded as double-force rods because they are only subjected to external forces at both ends, resulting in tension or compression.
Why Choose Steel Truss Structure:
The steel truss rods mainly bear tension or pressure, which fully exploits the role of materials, saves materials, and reduces the structure’s weight. Commonly used ones include steel trusses, reinforced concrete trusses, prestressed concrete trusses, wood trusses, steel and wood composite trusses, and steel and concrete composite trusses.
The steel truss rods mainly bear tension or pressure, which fully exploits the role of materials, saves materials, and reduces the structure’s weight. The truss structure is developed based on the grid structure. Compared with the grid structure, it has unique advantages and practicability, and the steel used is also more economical.
Common Steel Truss Structure Types
1. Pratt truss
The Pratt truss bears compression through vertical members, while horizontal and diagonal members bear tension. This design can not only ensure structural strength, but also effectively reduce deadweight. The Pratt truss is particularly suitable for structures with large horizontal spans, and its main force direction is vertical. Due to the efficient force-bearing performance of this design, the Pratt truss has been widely used in many projects, especially in bridges and large-span roof structures. Its advantages are reduced structural costs, reduced deadweight, and simplified construction difficulty of the structure.
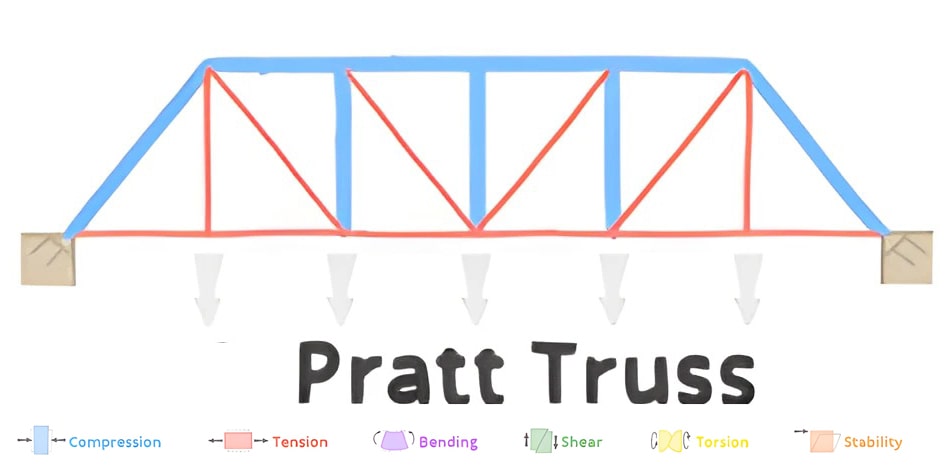
2. Warren truss
The Warren truss is one of the most commonly used truss designs today. The design of this truss consists of equilateral triangles, which allows the load to be evenly distributed on the structure.
One of the advantages of the Warren truss is that the structure is simple and the force is even. When loaded, all diagonal bars are subjected to the same tension or compression, so the material utilization rate is very high.
However, this advantage also brings a disadvantage – the truss structure will be subjected to concentrated forces under point loads. In these concentrated load situations, the structure does not distribute the load evenly among its members very well. Therefore, the Warren truss is more suitable for situations where the load is concentrated at a single point or node.
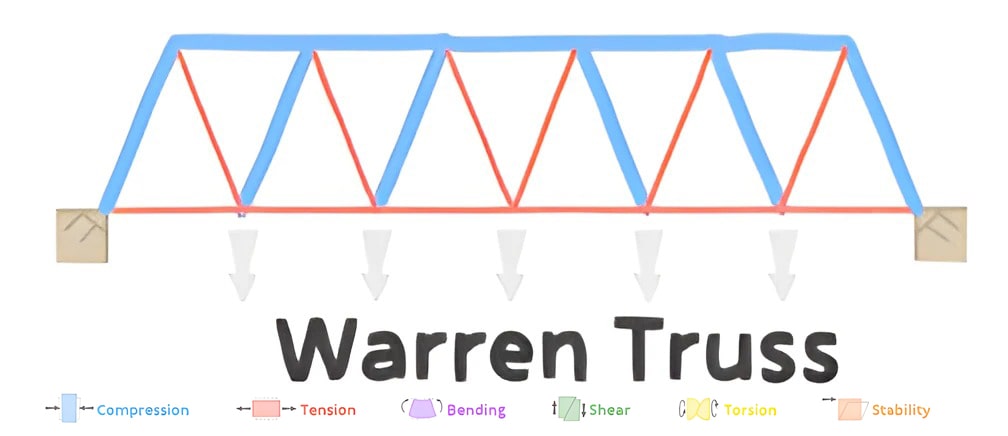
3. K truss
The design feature of the K truss is that its vertical members are arranged in a “K” shape, and they are connected to the horizontal members by diagonal bars, thus forming a frame structure similar to the letter “K.”
The main advantages of the K truss are its compact structure and uniform force distribution. Under stress, the K truss can effectively transmit compression or tension through the diagonal bars, while the vertical members are mainly subjected to compression. Due to the efficiency of this design, the K truss has a high load-bearing capacity and low material consumption, making it particularly suitable for projects that require large spans and high strength.
The main disadvantage of the K truss is that the stress state of the members is not always as expected. Under certain load conditions, the members may be in compression, while under other loads, they may be in tension. This means that it may be difficult to accurately predict the stress conditions of the structure during design, which affects the optimization of the overall design.
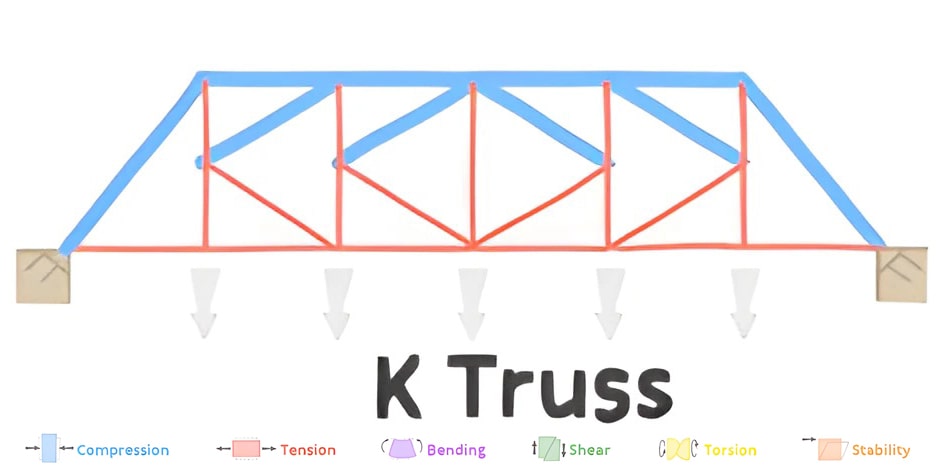
4. Howe Truss
The Howe truss is characterized by the cross arrangement of horizontal and diagonal members. Its uniqueness lies in that the diagonal members usually bear compression forces, while the horizontal members bear tension forces. This design effectively improves the stability of the structure and can maintain a good balance under different stress conditions.
However, the disadvantage of the Howe truss is that when the structure is subjected to concentrated loads, some local uneven stress problems may occur. Especially under extreme load conditions, the compression force is concentrated on the diagonal members, which may cause the member to fail.
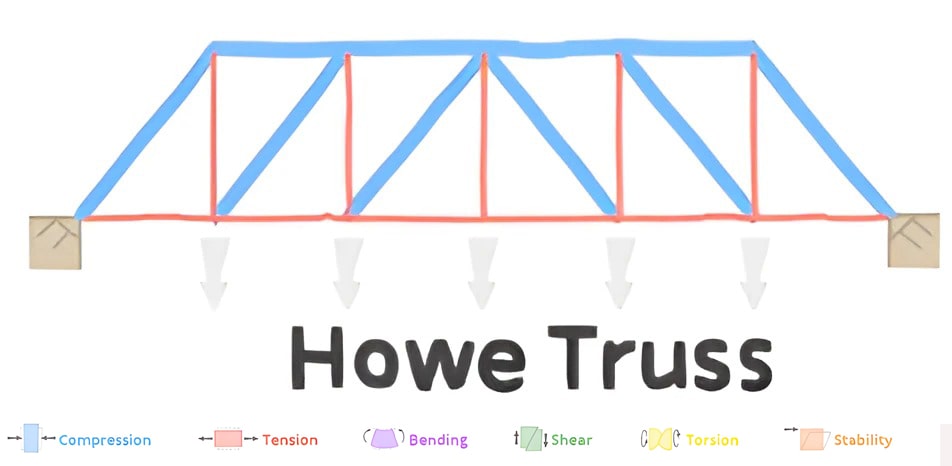
5. Fink Truss
The Fink truss comprises multiple diagonal and horizontal bars to form a regular triangle. Its diagonal bars are usually arranged in a “V” shape. The V shape gradually becomes smaller as the upper chord tilts downward from the center. The Fink truss mainly relies on diagonal members to transfer loads, which enables it to distribute the load to the support points very efficiently.
The most basic form of the Fink truss has web members that follow a V-shaped pattern that can be repeated multiple times. As the top chord slopes down from the center, the V becomes noticeably smaller. Since Fink trusses rely more on diagonal members, they can transfer loads to the supports very efficiently.
These trusses rely more on diagonal members than other types of trusses. This allows them to transfer loads to the supports very efficiently.
In addition to the basic design, there are other versions of the Fink truss. These versions include the double Fink and the fan truss.
The double Fink truss is actually a variation of the basic Fink truss, except that it repeats the V-shaped pattern twice on either side. If the basic Fink truss can be seen as a double V-shaped structure, the double Fink truss looks like a double W-shaped structure. The fan truss is a variation of the Fink truss where the members “fan out” from the joint at the bottom and usually with the addition of vertical members.
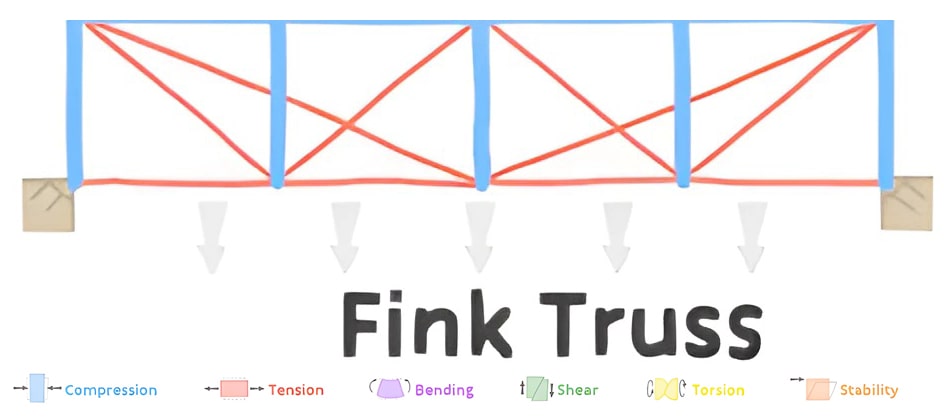
Commonly used cross-sectional forms of steel trusses
When the stress is minor, a double-angle steel section is used. When the component adopts a double-angle steel section and is large (challenging to purchase when ≥160mm), rolled T-shaped steel should be used instead of double-angle steel as the upper and lower chords of the truss. When the load is relatively large, H-shaped steel should be used.
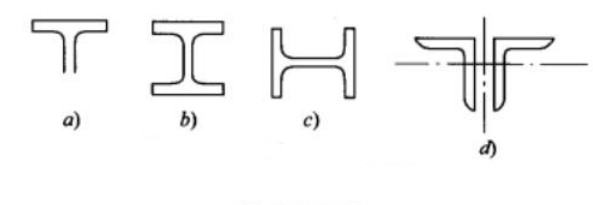
T-shaped and double-angle steel are generally used in industrial buildings, while H-shaped steel is generally used for civil use. H-shaped steel is more convenient to connect to secondary beams. Civil use is usually made of concrete slabs, and the load is generally more significant than that of industrial use.
Application areas of steel truss structures
1. Industrial buildings:
For industrial buildings with large spans, using steel structure trusses can reduce the steel used, meet the requirements of large spans without central columns, and provide a broad space for production and warehousing logistics.
2. Commercial buildings:
Large spaces, broad views, and flexible layouts are usually required in commercial buildings, such as shopping malls, office buildings, hotels, etc. The lightweight design of steel structure trusses allows the building to be more flexible in space planning. At the same time, the truss structure can support large spans, providing a more expansive space for commercial buildings.
3. Sports venues:
Sports venues are another area suitable for steel structure trusses. Large sports venues require adequate space coverage to ensure safety and visibility from spectator seats. Steel structure trusses can easily support large roofs, providing a vast space for sports venues. At the same time, their strength and stability also meet the requirements of large-span design, providing an ideal venue for hosting various sports events.
4. Bridge engineering:
In bridge engineering, steel structure trusses also demonstrate excellent performance. Steel structure truss bridges have the advantages of being lightweight, having high stiffness, and having a short construction period. They are especially suitable for crossing large rivers or deep valleys. Their lightweight design reduces the bridge’s weight while ensuring sufficient strength, providing reliable structural support for the bridge project.
The Installation of the Steel Truss Structure
The prefab steel workshop contains a welding workshop in zones A and B and a stamping workshop in zone C. The steel truss structure in Zone A and B is a steel column + steel truss structure with a length of 336 meters, a width of 216 meters, a truss span of 24 meters, and a column spacing of 6 meters.
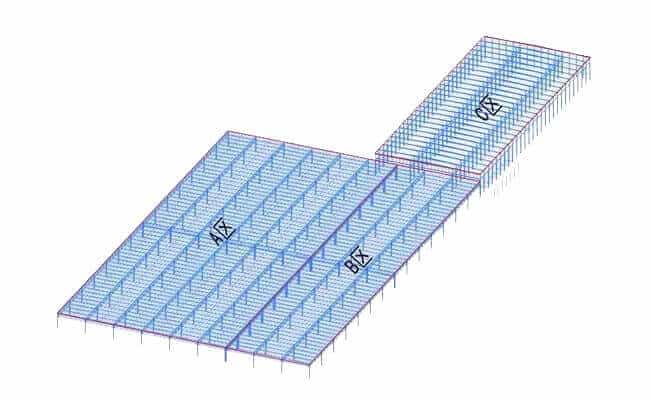
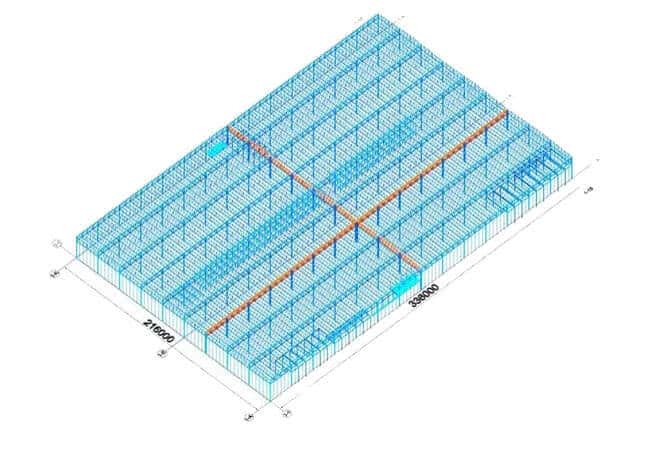
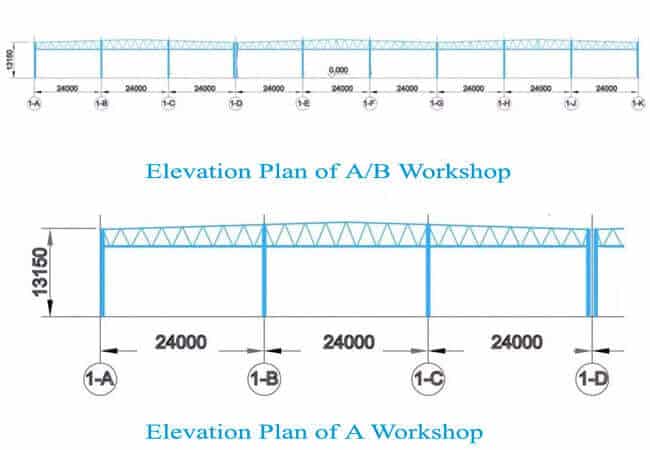
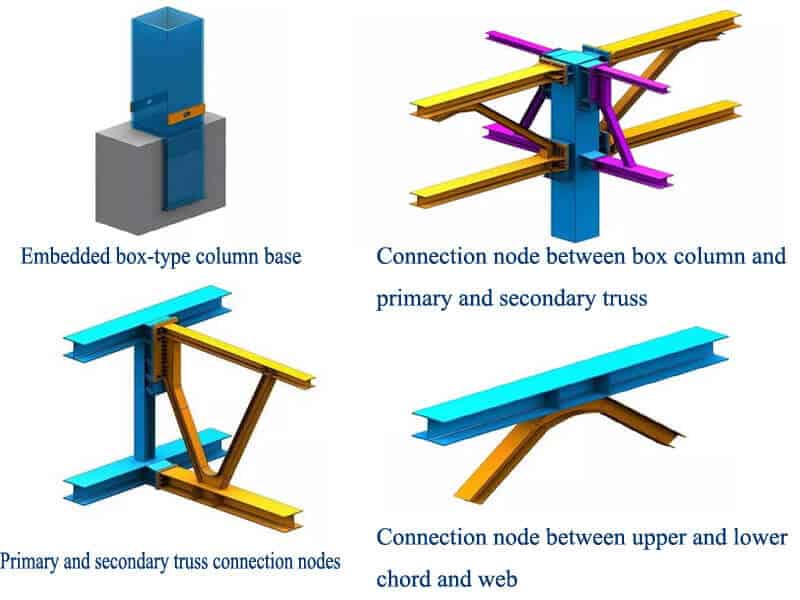
The workshop in Zone C is a three-span portal steel frame structure with a length of 216 meters, a width of 90 meters, and a column spacing of 8 meters. The Span is 24m+36m+30m.
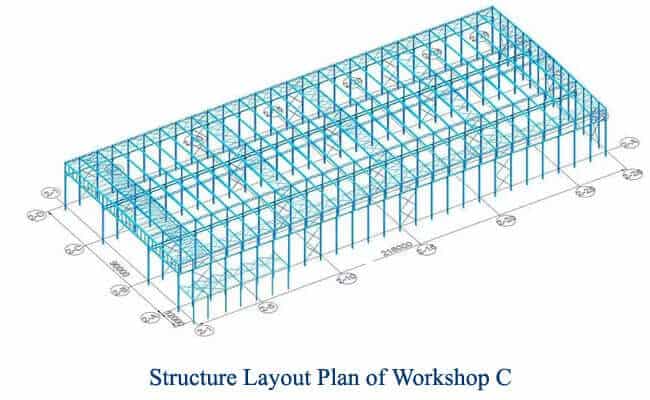
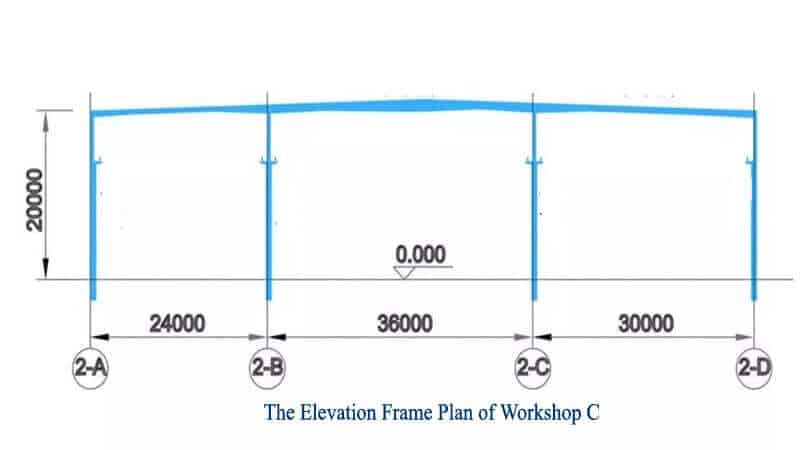
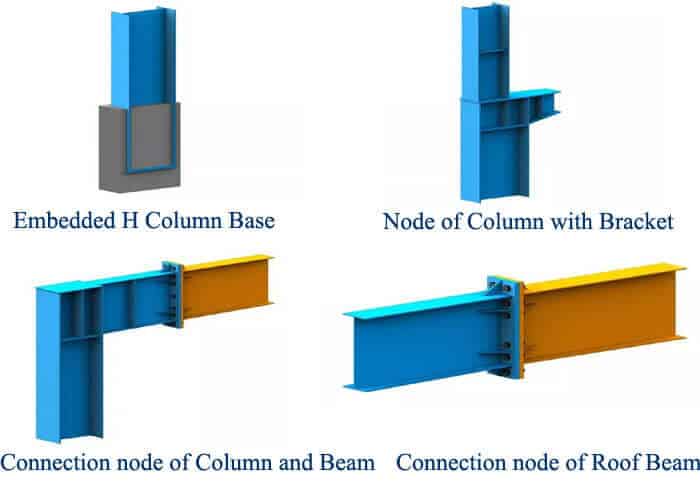
There are 176 box columns with a maximum weight of 8.2 tons. The processing of Steel Box Columns is as follows:
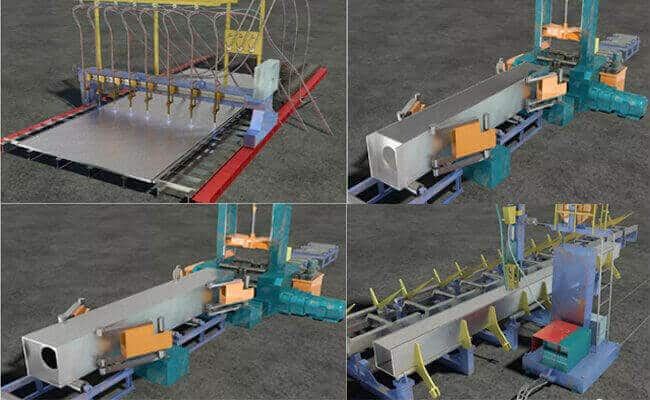
There are 154 main trusses in total. The single truss is 24 meters long and 3.5 meters high. The maximum ceiling height is about 14.1 meters, and the weight is about 12 tons. The main truss chords and web members are all H-shaped steel.
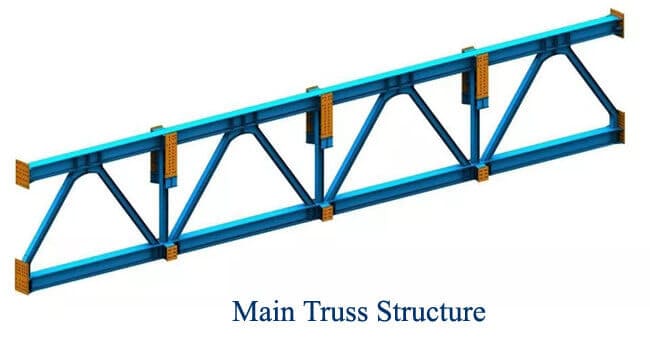
There are 522 sub-trusses in total. The single truss is 24 meters long, 4 meters high, has a maximum ceiling height of 14.1 meters, and weighs about 7.5 tons. The chord and web members of the secondary truss are H-shaped steel.
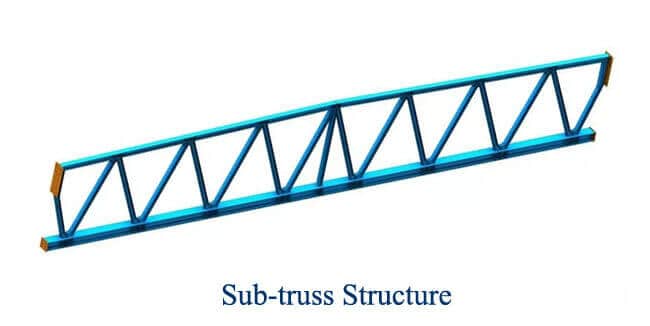
The installation plan of the Steel Truss Structure:
The steel structure building consists of two welding and stamping workshops divided into three zones: A, B, and C. Three areas can be constructed at the same time, saving construction time.
Construction sequence of Steel Truss Structure in A and B area:
The main process flow of site hoisting construction: steel column → main truss → secondary truss → roof bracing, purlin.
Construction sequence of the steel truss structure in Zone C:
The process of on-site hoisting: hoist steel column → install column bracing → hoist crane beam and correction → roof beam → installation of roof bracing and purlins.
The steel structure in Zone A and B is divided into two construction lines, starting from 1 axis and 15 axes. 4 sets of 25-ton trucks hoist the steel columns, and four sets of 45-ton trucks hoist the main roof truss due to their heavyweight. Four sets of 30-ton truck cranes hoist the roof sub-truss, and the trusses are assembled on-site. The roof trusses are constructed on-site with four sets of 10-ton truck cranes. After the trusses are assembled on the ground, they are directly hoisted in place by 45-ton and 30-ton truck cranes.
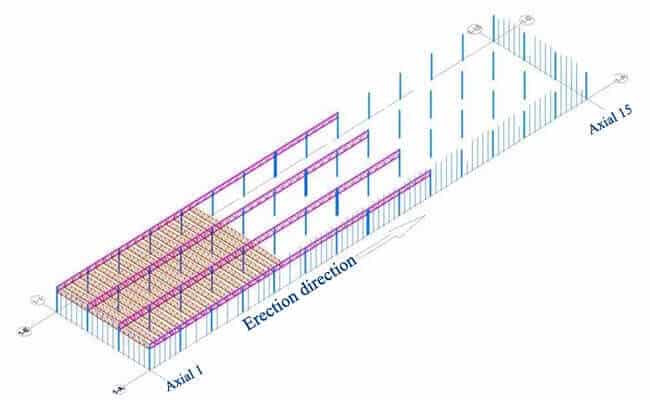
Analysis and selection of hoisting machinery in Steel Workshop A and B:
The maximum length of the steel column is about 16 meters, and the maximum weight is about 8.2 tons. A 25-ton truck crane is selected with a boom length of 24.2 meters, a hoisting radius of 8 meters, a height of 21 meters, and a lifting weight of 8.45 tons, which fully meets the lifting requirements.
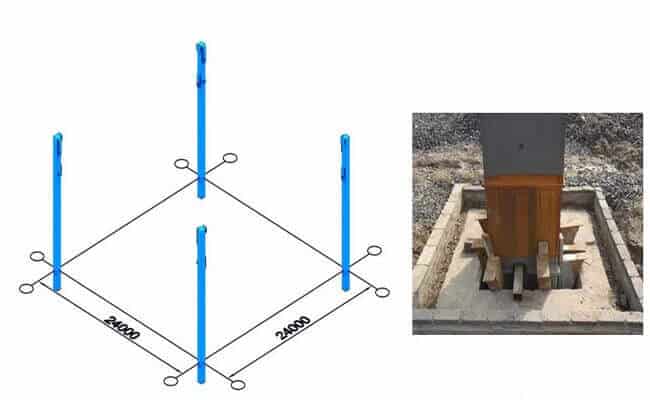
The length of the roof’s main truss is 24 meters, the height is 3.5 meters, the maximum top elevation is about 14.1 meters, and the weight is about 12 tons. Choose a 45-ton truck crane with a boom length of 25.3 meters, a hoisting radius of 8 meters, a hoisting height of 24 meters, and a lifting weight of 14.8 tons, fully meeting the hoisting requirements.
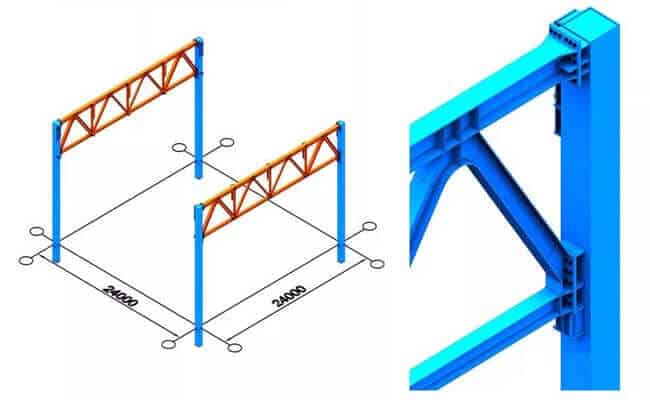
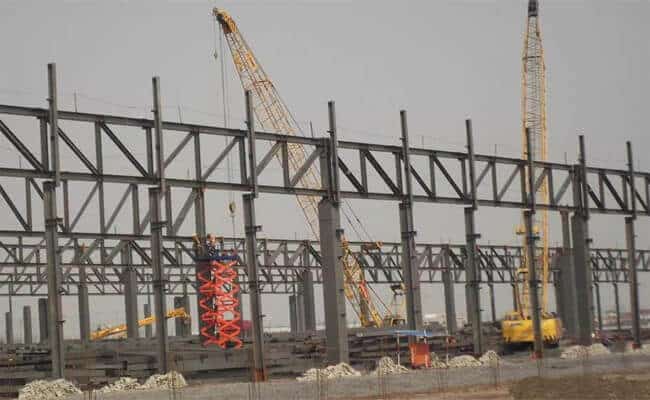
The single sub-truss length is 24 meters, the height is 4 meters, the maximum ceiling height is about 14.1 meters, and the weight is about 7.5 tons. Choose a 30-ton truck with a boom of 24.4 meters and a hoisting radius of 8 meters. The hoisting height is 24 meters. The weight is 8.55 tons, which fully meets the lifting requirements.
