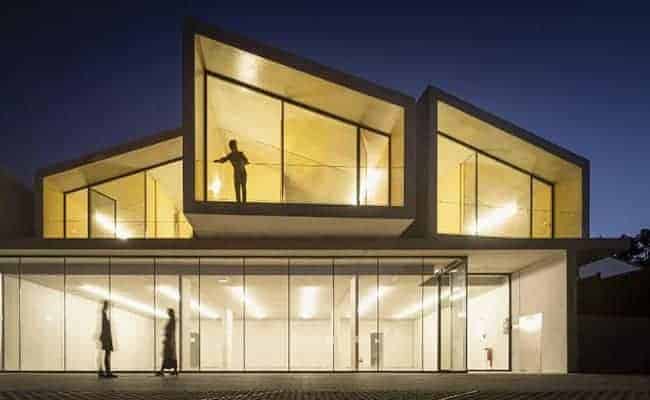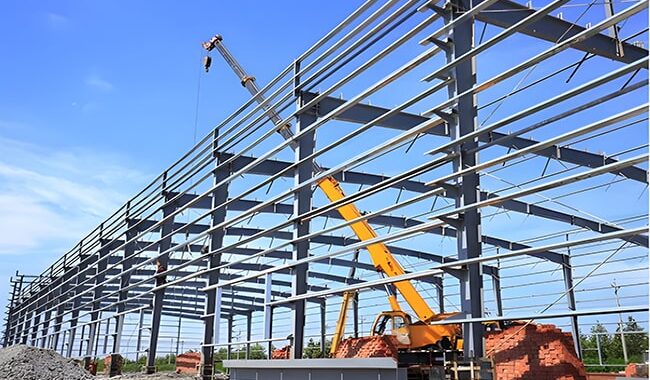In the construction of modern storage facilities, steel structure warehouses have become one of the mainstream building forms due to…
Prefabricated buildings refer to completing the required modular construction in the factory and assembling structures on site, which are suitable for various materials and forms. Still, so far, it has not been widely used in construction and is only standard in the design of private houses. However, this is by no means the limit of prefabrication technology. At this stage, more and more architects and designers work with contractors and manufacturers to adopt this construction technology. The following are seven examples of excellent prefabricated buildings, from schools and cultural projects to commercial buildings; these projects show the possibility that prefabrication technology can be widely used worldwide.
7 Cases for Prefabricated Buildings
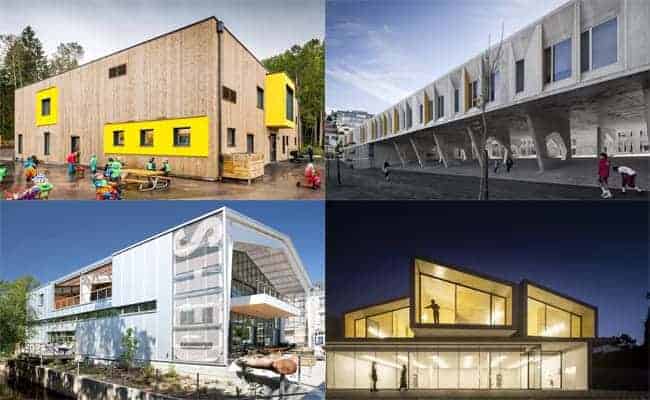
Prefabricated buildings case – Vendelsö Hage Preschool
Design: LINK Arkitektur
Vendelsö Hage Preschool is a multi-company collaboration using passive house technology in prefabricated buildings. The aim was to meet the kindergarten curriculum requirements, create an attractive design, provide a healthy working environment for children and teachers, and be economical. Friendly building blocks can meet various needs of construction and design.
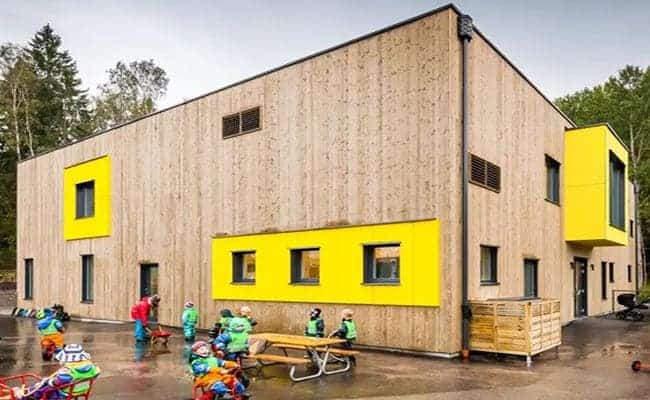
The project took less than a year from the design draft’s first version to the kindergarten’s proper use. One of the significant advantages of prefabricated buildings is that site construction and building construction can be carried out simultaneously, which undoubtedly speeds up the construction process of the entire project.
Project case – Bard Media Lab
Design: MB Architecture
This media lab was constructed from four recycled shipping containers focusing on reuse and prefabrication. Adjacent to the Frank Gehry Concert Hall, the project was installed on campus in half a day and operational within a few weeks.
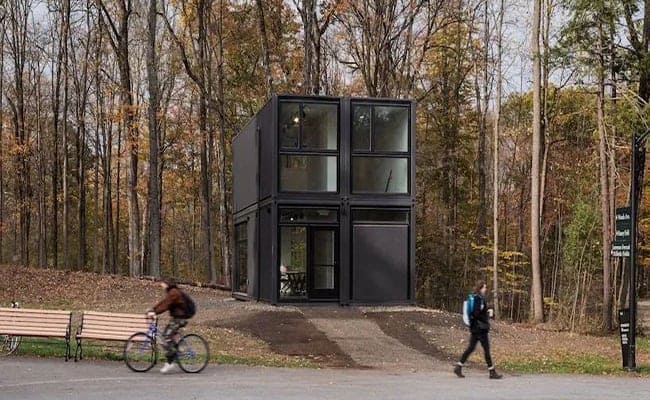
Two shipping containers are juxtaposed and superimposed to create a 15-foot-wide and 17-foot-high main space and a second-floor office. The project was prefabricated, delivered, and installed within half a day. Using a prefabricated construction approach based on recycled shipping containers, the school offers an affordable solution that meets teaching needs while providing flexible spaces for various activities.
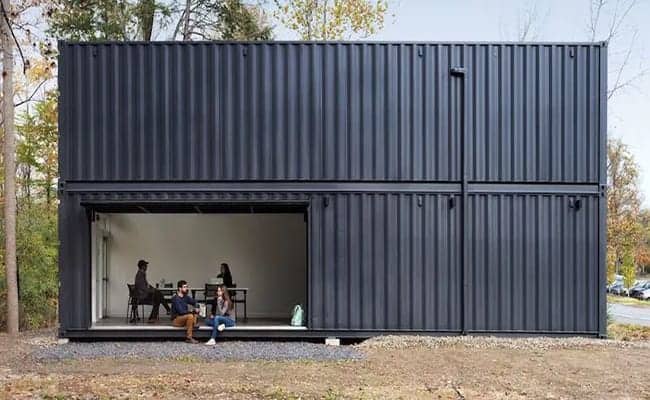
Project case – People’s Station
Design: People’s Architecture Office
People Space is located in the historical and cultural district of Guangren Road, Yantai City, just one street away from the city’s high-end business district. The building is like a link; its suspended light structure, semi-outdoor Space, and spacious porch attract the public to explore and discover the old city’s slightly quiet core area and re-energize the local vitality. The project schedule was extremely tight. Zhongjian used the prefabricated building system exclusively developed to complete the design and construction of the public space in only three months.
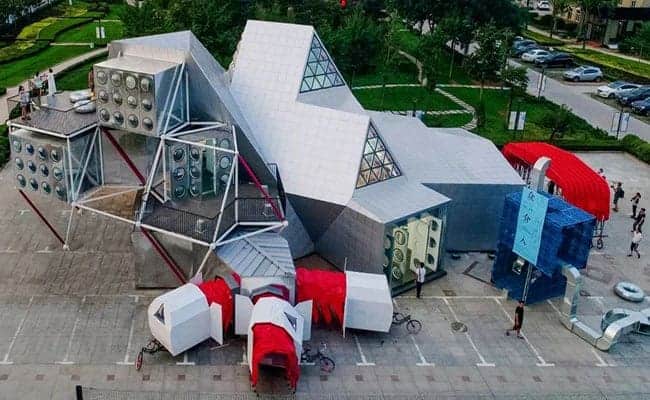
Braamcamp Freire Secondary School
Design: CVDB Arquitectos
The project is a rethinking of old and new prefabricated elements. Braamcamp Freire Secondary School is located on the edge of the historical district of Pontinia in Lisbon. It was built in 1986 and consists of 5 standardized prefabricated buildings. The design team reorganized the scattered buildings into a whole structure, connecting all buildings through internal circulation. At the same time, the school’s façade is mainly made of cast-in-place concrete and precast concrete elements, thus keeping maintenance costs to a minimum.
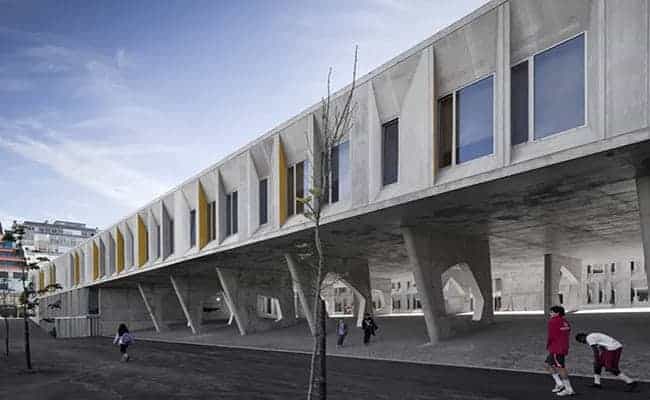
Prefabricated buildings Case for The Shed Healdsburg
Design: Jensen Architects
Pushing the boundaries of prefab design, Healdsburg Cabin aims to create a modern “farmhouse” where people can share food, tell stories, and impart knowledge. The project is a modern interpretation of a traditional barn, containing a market café, merchandise store, and meeting rooms. Sustainability is at the heart of the design, with resource-efficient prefabricated metal structures, thermally efficient insulated metal panels, and natural ventilation inside. The glass garage door on the second floor connects the indoor and outdoor spaces, captures the riverside landscape on the west side of the building, broadens the horizon, and connects consumers with urban life.
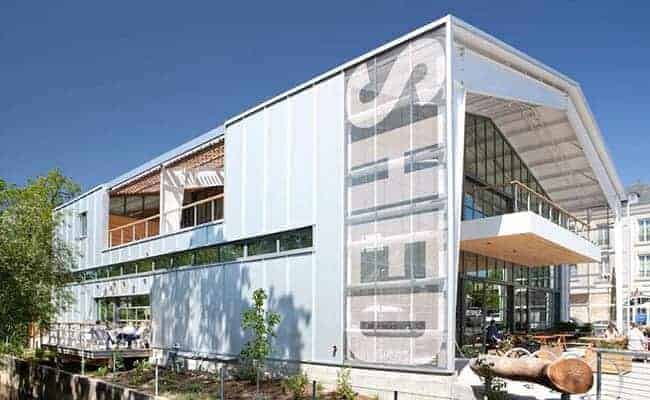
BC Passive House Factory
Design: Hemsworth Architecture
BC passive factory building is an all-wood structure demonstration project. The client requested that the new building reflect that the design and use of prefabricated wood are energy-efficient, healthy, and sustainable. The main structure of the building is Douglas fir glulam columns and beams, solid wood, and cross-laminated wood panel walls. Using this prefabricated form, the superstructure of the building was built in just eight days. Tall windows surrounding the building 360 degrees allow for natural light while enjoying views of the mountains.
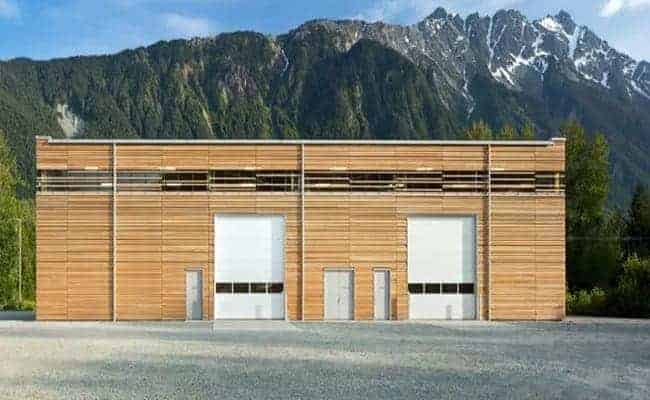
VDC multifunctional project
Design: Summary
Summary Studio built the VDC using prefab forms and a modular building system. This is a mixed-use development with bold design requirements from the outset: to be fast, cost-effective to construct, and then convertible over time. These demands inspired the studio to adopt prefabricated elements, and considering that rapid construction, flexibility, and resource maximization are the core themes of this design, Summary left part of the design blank and did not define all the user space and functions, thus leaving It can flexibly respond to user needs and room for change. The design strategy was to create a ground floor space for multifunctional services connected to the public space composed of individual units.
