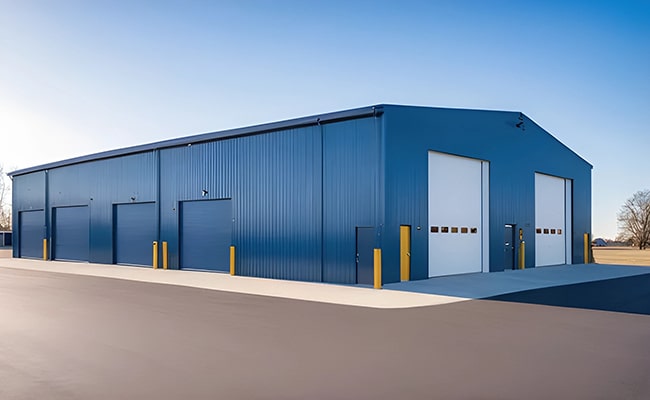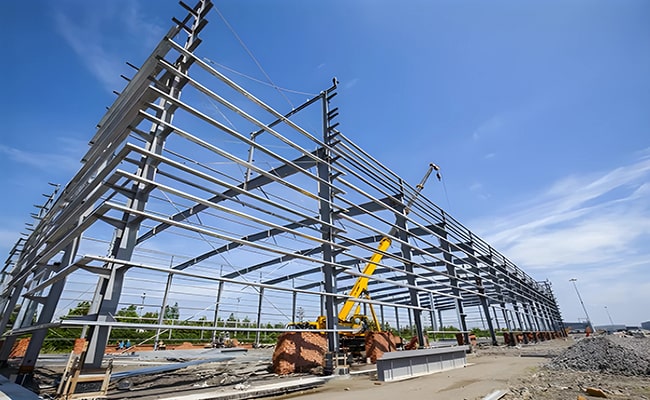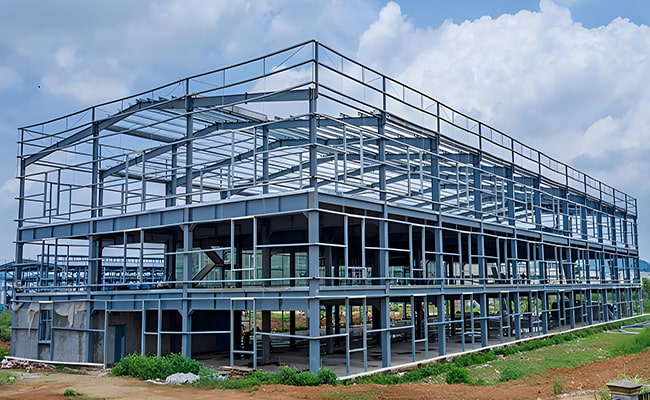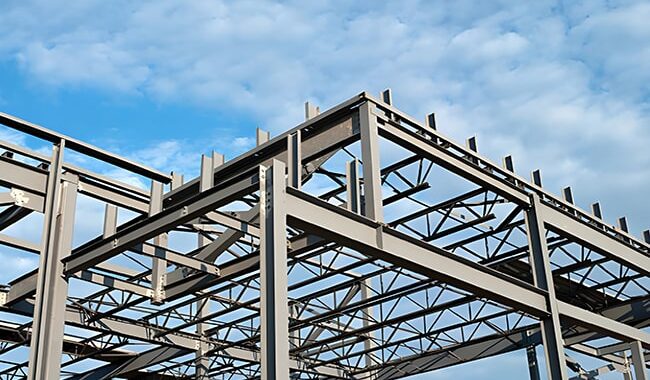A steel frame is a structure made of steel, usually connected by welding, bolting, or riveting steel beams, columns, bracing,…
When it comes to selecting the right type of warehouse, the decision can be daunting. Should you opt for a single-story steel structure or a multi-story one? As logistics, warehousing, and industrial enterprises increasingly turn to prefab warehouse buildings for their unparalleled advantages—fast construction times, expansive space, high strength, seismic resilience, and recyclability—the choice between a single-layer or multi-layer design takes on greater importance. Each offers distinct characteristics, and selecting the most suitable option requires a deep dive into factors like land area, capital budget, and, of course, specific business needs.

Single-Story Prefab Warehouse Building: The Basics
Vast Span and Open Layout:
A single-story prefab warehouse building is typically designed with large spans, maximizing the use of horizontal space. This open, unobstructed area is perfect for storing bulky goods, heavy machinery, or long-term storage items. The flexibility of the layout allows for easy access and fluid movement of inventory.
Fast Installation and Efficient Construction:
When it comes to speed, a single-story warehouse takes the lead. With its straightforward design, the construction process is faster and simpler than multi-story options. The absence of intricate vertical structures means a reduced building timeline, allowing businesses to get up and running quickly.
Ideal for Heavy and Bulky Storage:
For enterprises needing to store large items—whether raw materials, industrial machinery, or vehicles—single-story steel structures offer an expansive, unbroken space. This design is tailored to accommodate heavy loads, offering a high-ground load-bearing capacity for those needing robust storage solutions.
Cost-Effective for Large Floor Areas:
One of the major selling points of single-story prefab warehouse buildings is their affordability. Not only is the overall construction cheaper, but the foundation costs are lower compared to multi-story designs, making them the ideal choice for businesses seeking to maximize space without significantly stretching their budget.

Multi-Story Prefab Warehouse Building: Unlocking Vertical Potential
Maximizing Land Use and Storage Capacity:
A multi-story steel structure warehouse proves invaluable in scenarios where land is scarce—such as urban settings or dense industrial parks. By adding additional floors, this design allows for a significant increase in storage capacity without taking up more land, making it perfect for businesses that need more storage but have limited space.
Efficient Use of Resources:
Not only do multi-story designs optimize land, but they also reduce the need for surrounding infrastructure. With higher land utilization, there’s less need for external facilities like drainage and power supply systems, ultimately cutting costs in auxiliary construction.
Seismic Resilience and Safety:
Multi-story steel warehouse buildings require a more stringent seismic design. The higher the building, the more critical it becomes to ensure that the structure maintains symmetry and uniformity in mass and stiffness across the floors. Proper earthquake-resistant planning guarantees the warehouse’s safety during natural disasters—particularly important in regions prone to seismic activity.
Perfect for High-Density Storage:
Industries dealing with small, high-value items—think electronics, pharmaceuticals, or clothing—often benefit from the vertical nature of multi-story prefab warehouse buildings. These structures provide efficient, high-density storage options, enabling businesses to store more in less space, which is crucial when land is at a premium.

Price Breakdown: Single-Story vs. Multi-Story
Upfront Construction Costs:
A clear advantage of single-story warehouses is their lower construction costs. The straightforward design and reduced complexity result in a cheaper overall build, especially when factoring in foundational work and surrounding infrastructure. Multi-story warehouses, on the other hand, carry higher costs due to their more complex architecture, material requirements, and specialized labor.
Cost Per Unit Storage Area:
Although multi-story warehouses have a higher initial investment, their cost efficiency increases when looking at the cost per unit storage area. By optimizing the use of limited land, multi-story designs often bring down the cost of storage space per square meter, making them more economical in densely populated areas where land is precious.
Maintenance: The Long-Term Consideration
Simplicity vs. Complexity:
Maintaining a single-story prefabricated warehouse building is relatively simple. With fewer levels, the tasks of cleaning, checking doors and windows, and servicing the roof or drainage systems are much more manageable. In contrast, multi-story warehouses require more complex maintenance routines. Regular inspections and upkeep of each floor add to the long-term operational costs, especially when dealing with high-rise sections. Furthermore, as the volume of stored goods increases, the management of utilities like power, fire safety, and ventilation becomes more complicated.
Making the Right Choice for Your Business
When Land is Limited, Choose Multi-Story:
Multi-story prefabricated warehouse buildings shine in urban areas or industrial parks where land is limited. The ability to stack storage space vertically makes these warehouses a natural choice for businesses that need more room but can’t expand outward.
When Budget is a Constraint, Go Single-Story:
If your company is working with a tight budget and your storage needs don’t demand multi-level solutions, a single-story prefabricated warehouse building may be the best option. It offers more space for the money and is perfect for businesses focused on large-scale, bulk storage with fewer vertical space requirements.
Choose Based on Storage Requirements:
A single-story warehouse provides open space and load-bearing capacity for businesses dealing with bulky, heavy items like machinery or raw materials. However, a multi-story design is better if you’re looking to store smaller, high-value goods in a more compact area.
Planning for Future Growth:
If your business plans on expanding—whether in terms of production capacity or storage requirements—a multi-story prefabricated steel warehouse building could serve your long-term goals. These buildings provide room for future growth and can help improve land utilization efficiency over time.
Conclusion: Making the Right Decision
The decision between a single-story and multi-story prefab warehouse building hinges on your company’s unique needs. Single-story warehouses are ideal for businesses that require large, open spaces and have a lower budget, while multi-story warehouses are suited for companies in crowded areas or with intensive storage requirements. The key is to balance your storage needs, land area, capital, and future plans to make the most informed choice. Whichever you choose, prefabricated warehouse buildings remain a flexible, efficient, and reliable option for modern businesses, offering exceptional performance across various industries.














