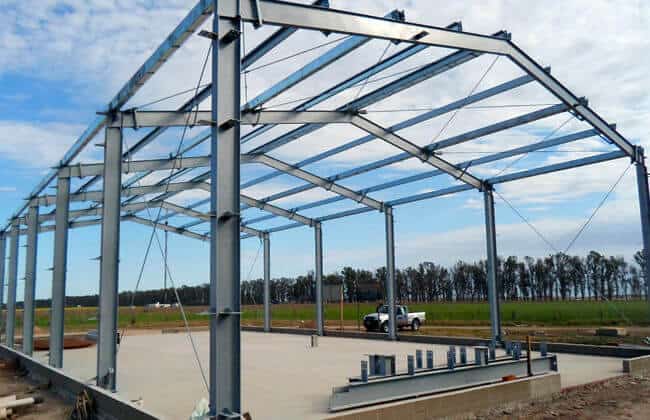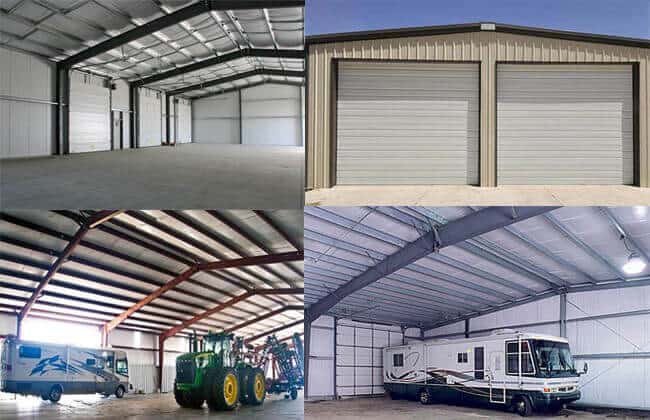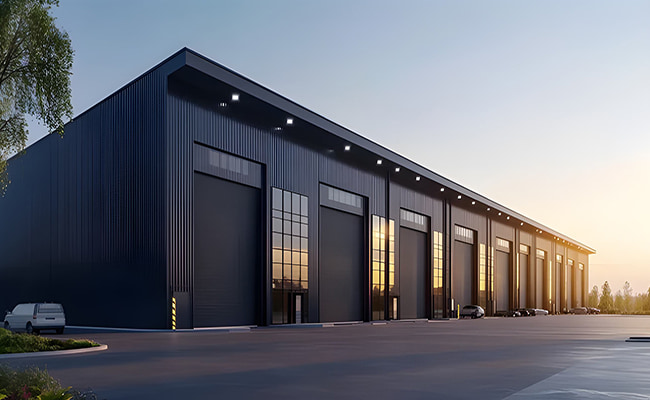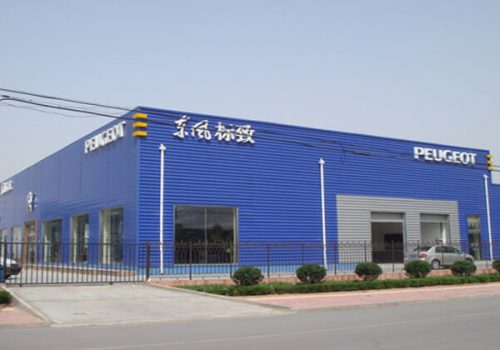Metal Structure Garage Kits
A garage is an essential part of your property. Nowadays, almost every family has a car, so it is crucial to build a garage that is both practical and beautiful. A durable metal structure garage kits can not only effectively protect your vehicle but also significantly increase the value of your property.
Steel structure garages have become the first choice for more and more families and businesses due to their easy installation, fast construction, low cost, and environmental protection. As a building material, steel has unique design flexibility, which allows steel structure garages to flexibly adapt to different spaces and uses while meeting functional requirements.
Description of Metal Structure Garage Kits
The core function of metal structure garage kits is to provide a safe and stable storage environment for your vehicle. The advantage of steel as a building material lies in its extremely high durability. Compared with wood, steel is not easy to corrode or deform and does not require frequent maintenance or replacement.
Compared with concrete structures, steel structures have significant earthquake resistance. In earthquake-prone areas, prefabricated metal buildings are the most ideal choice due to their excellent earthquake resistance.
Once a steel structure garage is built, it can be used for many years without worrying about its structural safety or appearance, truly achieving long-term low maintenance costs.
Steel structure buildings can effectively absorb vibrations and reduce damage caused by earthquakes through reasonable design and reasonable configuration. Moreover, the construction period of steel structure garages is much shorter than that of concrete structures, and the installation time is usually one-third of that of concrete structures, which greatly improves construction efficiency.

Design flexibility and versatility
The design flexibility of steel structure buildings is one of their greatest advantages. Whether it is a garage for private residences, or a warehouse or small factory for commercial purposes, steel structure garages can be tailored to the needs of customers. The large span and strong bearing capacity of steel structures allow garage buildings to have a wider interior space, adapt to more vehicle storage needs, and even expand to other uses, such as offices or storage space.
In addition to garages, steel structure buildings are also widely used in the industrial field. Steel structure garages can not only be used as vehicle storage space, but also as warehouses, granaries, small factories, and even stadiums or storage facilities. The versatility of steel enables it to meet the needs of different industries and different environments, providing feasible solutions for construction projects of various sizes.
The Characteristics
1. The metal structure garage building can adopt a light steel structure, which can reduce the beam and column section size and reduce the cost of the foundation.
2. The dimension is not limited, and the width is designed according to the actual use. It can create as a single-slop or double-slope roof.
The span can design from 9 to 36m, column spacing is 6m, and column height is 4.5 to 9m
3. The bracing connected to the web plate of the column directly or through a horizontal gusset plate, and rod steel can tension with turnbuckles
The Characteristics of Metal Structure Garage Kits
Light steel structure, reducing foundation cost
Metal structure garage buildings usually adopt light steel structure design, which can not only effectively reduce the size of beam and column cross-section, but also greatly reduce the cost of foundation. Light steel structure materials have the characteristics of high strength and light weight. While ensuring the safety of the building, they can reduce unnecessary waste of building materials, making the overall cost of the project more economical.
Flexible size design to meet different needs
The size design of metal structure garages is extraordinarily flexible and can be customized according to actual use and space requirements. The width of the garage can be designed according to specific usage requirements to accommodate different numbers or types of vehicles. In terms of roof design, the garage can choose a single slope roof or a double slope roof to meet the climate and aesthetic requirements of different regions.
In addition, the span of the steel structure garage can be flexibly designed, ranging from 9 meters to 36 meters, which makes the interior space of the garage more spacious and can accommodate more vehicles or be used for other purposes. The standard column spacing is designed to be 6 meters, and the column height can be adjusted according to design requirements, usually 4.5 meters to 9 meters, providing enough space for the storage of high vehicles or other large equipment.
Stable Bracing system
The bracing system of steel structure garage usually adopts direct bracing or connection with column web through horizontal node plate. This connection method not only ensures the stability of the structure, but also reduces the difficulty of construction. The rod design can adopt the method of flower basket tensioning. By tightening the tension of the rod, the overall stability and seismic resistance of the structure can be effectively improved, ensuring that the garage can withstand external pressure and vibration in long-term use.
Quick installation, saving time and labor costs
Since the metal structure garage adopts prefabricated design, all components are pre-processed, cut and welded in the factory, and only assembly and connection are required during on-site construction. Compared with traditional brick-concrete structure buildings, steel structure garages are installed faster, the construction period is significantly shortened, and the construction can usually be completed within a few days, which dramatically saves construction time and labor costs.
Strong corrosion resistance and adaptability to harsh environments
The steel surface used in metal structure garages is usually galvanized or sprayed, and has strong corrosion resistance. Even in humid or salt spray environments, it can effectively resist oxidation and corrosion, ensuring the long-term stability and durability of the garage structure. This feature makes steel structure garages very suitable for use at the seaside, in humid or harsh climate conditions.
Environmental protection and energy saving, in line with the concept of sustainable development
Steel structure garages not only have the characteristics of high strength and low energy consumption, but most of the steel can be recycled, which meets the environmental protection requirements of modern buildings. By using recyclable steel, resource waste in the construction process is reduced, which helps to achieve green building and sustainable development goals.
Specs
- Primary and secondary structural
- Roof Pitch 1:10
- 0.5mm corrugated Roof and Wall Sheet
- Fasteners and Anchor Bolt
- Trim and Flashing
- Gutter and downspouts
- Roll-up door
- Man Door
- Sliding or Casement Aluminum window
- Glass Wool Insulation materials
- Light transparent sheet
The Advantage
Lightweight
The steel structure has the characteristics of lightweight and excellent mechanical performance. Compared with concrete and wood, steel has the smallest ratio of steel density to strength. For example, under the same load strength conditions, a steel frame’s weight is only 30% or 25% of the equivalent concrete structure. The steel structure house’s importance is about 50% of the reinforced concrete buildings, but the use area is about 4% higher than that of the reinforced specific structure.
Good performance
The steel structure has excellent performance and high reliability. Steel is uniform, isotropic. It has a large elastic modulus, good plasticity, and toughness. And is an ideal elastic-plastic body. Therefore, the steel structure will not suddenly break and break due to accidental or local overload. It can adapt to vibration loads. The calculation model reflects the mechanical properties of the steel, so the analysis is accurate and reliable.
Low cost
The speed of steel structure construction is about 50% faster than that of concrete structure, which will save a lot of time and cost; the overall weight of steel structure is more than 50% lighter than that of specific construction. The cost of foundation and transportation will decrease.














