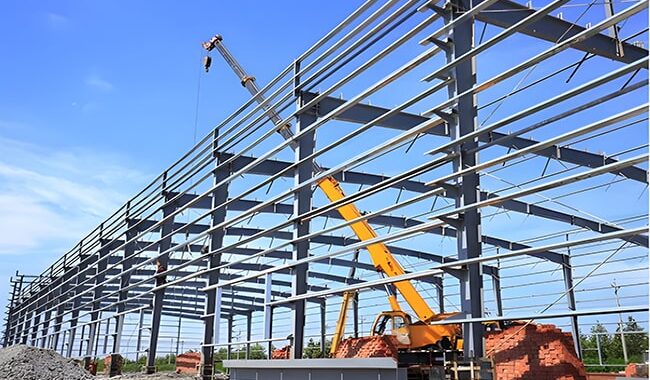In the construction of modern storage facilities, steel structure warehouses have become one of the mainstream building forms due to…
Light steel structure building is a kind of building system. It uses light hot-rolled or welded H-section steel, thin-wall section steel, steel plate, and steel pipe as load-bearing structures, and is enclosed with various decorative materials. The prefabricated steel building was produced in the workshop and installed on site. This structure can meet the specific use of the building and the space requirements of the lightweight, fully assembled steel structure building.
The light steel structure has lightweight and uniform material, simple processing and manufacturing, a high degree of industrialization, convenient transportation and installation, saving materials, and a short construction period.
The light steel structure has been widely used in general construction sites, agricultural, commercial, industrial, and institutional buildings, such as commercial warehouses, shops, garages, farmer’s markets, industrial plants, processing workshops, industrial warehouses, residential buildings, multi-story industrial plants, schools, hospitals, old buildings, and other buildings.
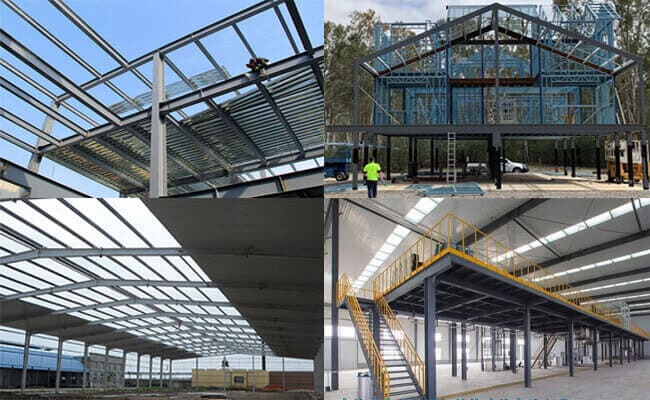
Types of Light Steel Structure Building:
Steel workshop and warehouse building
Steel structure building with a width of 9-36 meters and a height of fewer than 12 meters. The primary load-bearing components of light steel workshops are composed of steel, including steel columns, steel beams, and steel structure foundations. The light steel warehouse is lightweight steel as the framework, corrugated single color sheet, or sandwich panel as the enclosure material. The components are connected by bolts, which are assembled and disassembled conveniently and quickly.
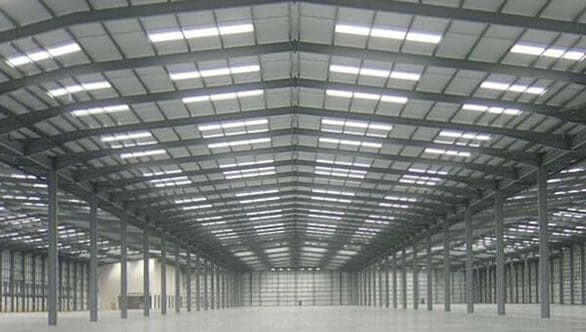
Steel structure mezzanine floor
The steel structure is used as the main load-bearing beam to connect the main wall or the supporting points at both ends of the shaft.
The profiled floor deck is laid on the main structure, and then steel bars are laid to connect with the original structure around the planting bars, and finally, concrete is poured.
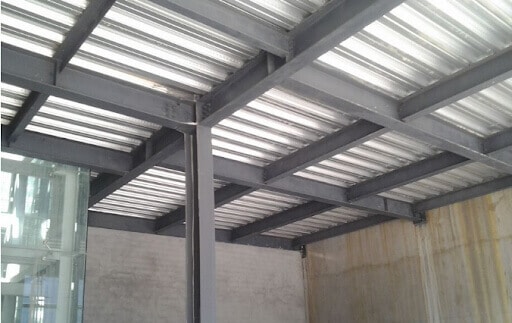
Steel structure villa
The main structural beams, columns, and shelf supports of the steel structure villa are composed of cold-formed thin-walled steel structures or composite beams. The steel structural components are lighter in weight, convenient for transportation, installation, assembly, disassembly, and expansion.
Steel structure stairs
Steel structure stairs use channel steel or H-shaped steel as ladder beams and checkered steel plates as steps. The ladder beam is the main structural component of the staircase. Railings are mostly in the form of diagonal lines parallel to the inclined beams of the stairs. It is characterized by small areas, convenient construction, random shape, and strong practicability.
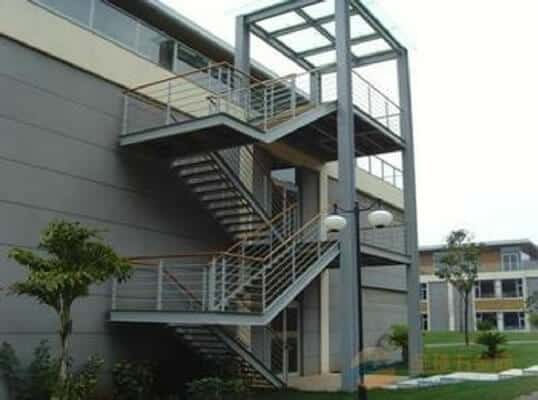
It can also be used for adding stories, renovation, reinforcement of old houses, areas with lack of building materials, areas with inconvenient transportation, tight construction schedules, portable demolition buildings, etc.
The features of Light Steel Structure Building:
- The parts are made of light and thin-walled profiles, with the advantage of lightweight, high strength, and less space. The components are all automated, continuous, and high-precision production. The structural specifications have the characteristics of serialization, finalization, and matching.
- Professional structure and complex design software can be installed by computer simulation. Factory manufacturing and site installation can be performed simultaneously with a small time difference.
- Above the foundation is the dry construction, no wet work. After galvanizing and coating, the steel structures have a beautiful appearance and anti-corrosion, which helps reduce the cost of enclosure and decoration.
- It is convenient to expand the column distance and provide larger separation space, which can reduce the story height and increase the building area (the residential area can reach 92%)—obvious advantages in adding floors, renovation, and reinforcement.
- Wall materials have a wide range of applications, especially the current lightweight wall panels, which use many lighting belts and have the right ventilation conditions.
- The indoor plumbing and electrical pipelines are all concealed in the wall and between the floors, with flexible layout and easy modification.
- Light steel buildings can be relocated, all materials can be recycled, no garbage is generated, and it is in line with sustainable development strategies.
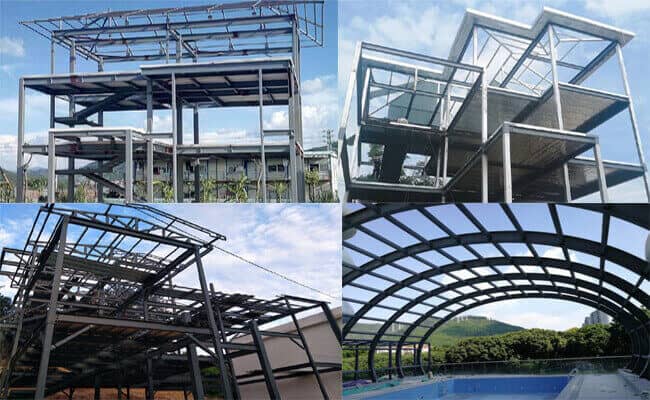
The light steel structure mostly adopts the steel frame structure composed of H-shaped steel, and the joints are connected by high-strength bolts (supplied by welding). The floor slab is covered with reinforced concrete on the profiled metal deck. Roof panels and exterior walls use color steel plates with thermal insulation cotton that integrate heat preservation and waterproofing.
Advantages and disadvantages of light steel structure building:
- High strength and lightweight.
- Uniform material and high reliability.
- Good plasticity and toughness.
- Convenient for mechanized manufacturing.
- Convenient installation and short construction period.
- Poor fire resistance.
- Poor rust resistance.
How can light steel structure building resist strong winds?
The characteristics of steel structure are high material strength and lightweight, so can steel structure buildings resist the invasion of harsh weather such as strong winds or typhoons? Of course, the answer is yes. If this problem cannot be solved, the basic safety of steel structure buildings cannot be guaranteed.
When designing steel structure buildings, local weather conditions such as wind and snow must be considered. The wind and snow load of the building is calculated according to the maximum wind and snow conditions in the local history. In theory, the steel structure building must first meet the load value to resist the local wind and snow.
The primary raw material of steel structure building is steel. As we all know, among various chemical elements, the performance of steel is extraordinarily stable. The surface is very smooth, which helps to reduce its friction, so that dust and various substances will not stick to the surface. It helps keep the factory clean and tidy at all times and improves its aesthetics. The various factories designed today need to have solid and durable performance and pay special attention to their appearance. The high-quality chemical properties of the steel structure ensure its stability and will not deform in harsh environments or have low strength.
Steel structure buildings must take some measures to resist wind and snow during design, production, or installation. For example, especially for the roof structure of steel structure buildings, the roof panels should be as narrow as possible, and the secondary purlins should be encrypted.
In real life, exceptionally light steel houses are sensitive to wind loads, and tragic damages cases frequently occur under solid wind or typhoon conditions. The construction party of steel structure buildings must pay more attention to the possible hazards of solid winds to buildings, learn from the accidents that have occurred, strengthen and improve the wind resistance performance of steel structure buildings, and further ensure the safety of steel structure buildings!














