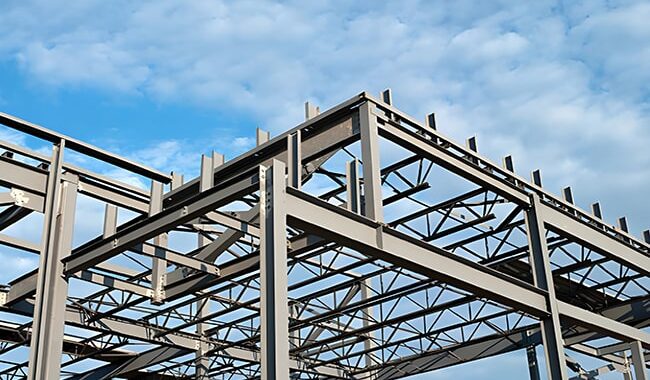A steel frame is a structure made of steel, usually connected by welding, bolting, or riveting steel beams, columns, bracing,…
A good industrial workshop building design can satisfy production, save construction costs, and recover investment in advance.
There are many types of industrial buildings, which can be divided into machinery workshop buildings, precision instrument workshop buildings, aviation factory buildings, shipyard buildings, cement factory buildings, chemical factory buildings, textile factory buildings, thermal power plant buildings, hydroelectric power station buildings, and nuclear power plant buildings and so on.
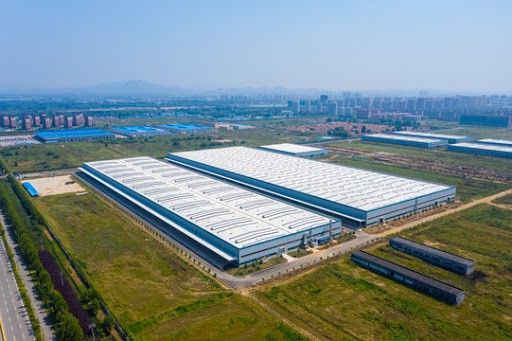
The industrial workshop building can be divided into production plants, auxiliary production plants, warehouses, power stations, and buildings for various purposes, such as slides, chimneys, hoppers, and water towers. According to production characteristics, it can be divided into thermal processing plants, cold processing plants, and clean plants. The form of building space can be divided into two types: single-story workshop and multi-story workshop.
The Industrial Workshop Building Design
- Production process: It affects the order and relationship of each section and department.
- Modes of transportation: It is closely related to the workshop layout, structure type, and economic effect.
- Production characteristics. For example, it emits a large amount of heat and smoke, discharges many acids, alkali, and other corrosive substances or toxic, flammable, and explosive gases, and has hygienic requirements temperature, humidity, dust prevention, and bacteria prevention.
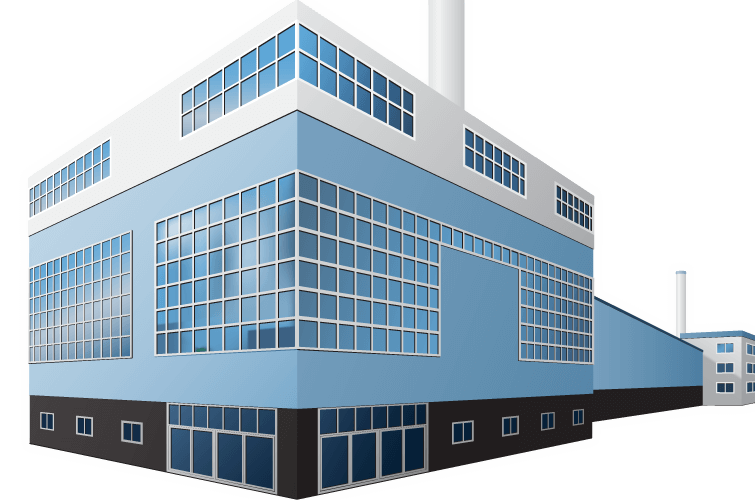
Reasonable structure
Reinforcement concrete workshop
Reinforced concrete structure reasonably exerts rebar and concrete properties, so it has good integrity and solid compressive capacity. Besides, people are more familiar with the advantages of sand, stone, and other building materials are easy to take and not easy to rust, have better fire resistance, lower maintenance costs, etc.
But in recent years, the more frequent earthquake, reinforced concrete structure of the poor seismic performance, the overall building weight, poor crack resistance, and other shortcomings have been exposed, which has also become one of the factors gradually replaced by the steel structure.
Steel Structure Workshop
The steel structure workshop has many advantages that the reinforced concrete structure workshop does not have, such as high strength, lightweight, good overall rigidity, strong deformation ability, large span, short construction period, rapid construction, good wind and earthquake resistance, environmental protection, energy-saving, and consumption reduction, etc. However, due to the poor fire resistance of steel and the shortcomings of easy corrosion, the steel structure workshop also has non-fire resistance and easy corrosion defects. These shortcomings also lead to higher maintenance costs in the later period.
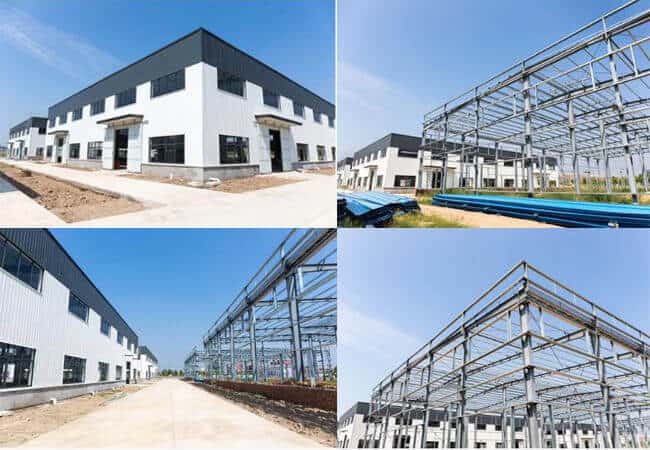
Any building structure will have its advantages and disadvantages. However, under the premise that the development of buildings is more and more industrialized, more and more attention is paid to environmental protection, energy-saving, and emission reduction, the advantages of reinforced concrete structure workshops have been weakened and even gradually turned into disadvantages. . Even if the steel structure workshop building is not perfect, its advantages are exactly in line with the current development direction of building construction and play a role in promoting the development of building industrialization.
The characteristics of the steel structure workshop are:
- Prefabricated Steel Workshop is light in weight, high in strength, and large in span.
- The construction period of the steel workshop building is short, and the investment cost is correspondingly reduced.
- Steel structure buildings have high fire resistance and strong corrosion resistance.
- The steel structure workshop is easy to move, and there is no pollution in recycling.
Steel structure workshop performance
Shock resistance
The roofs of low-rise buildings are mostly sloping roofs, so the roof structure adopts a triangular roof truss system made of cold-formed steel components. Slab-rib structural system” this structural system has stronger seismic and horizontal load resistance and is suitable for areas with a seismic intensity of more than 8 degrees.
Wind resistance
The steel structure building is light in weight, high in strength, has good overall rigidity, and strong in deformation ability. The importance of the building is only one-fifth of that of the brick-concrete structure, and it can resist a hurricane of 70 meters per second, so that life and property can be effectively protected.
Durability
The light steel structure residential structure is composed of a cold-formed thin-walled steel member system, and the steel frame is made of an anti-corrosion high-strength cold-rolled galvanized sheet, which effectively avoids the influence of corrosion on the steel plate during construction and uses and increases the service life of light steel members. The structural life can be up to 100 years.
Thermal insulation
Most of the thermal insulation materials used in steel structure workshops are mainly glass fiber cotton, which has an excellent thermal insulation effect. The use of thermal insulation boards for external walls can effectively avoid the “cold bridge” phenomenon of the walls and achieve better thermal insulation effects. The thermal resistance value of thermal insulation cotton with a thickness of about 100mm can be equivalent to a brick wall with a thickness of 1m.
Health
Dry construction can reduce the pollution caused by waste to the environment. The steel structure materials of the house can be recycled, and most of the other supporting materials can also be recycled, which is in line with the current environmental awareness; all materials are green building materials, which meet the requirements of the ecological environment and are beneficial to health.
Comfort
The light steel wall adopts an energy-saving system, which has a breathing function and can adjust the dry humidity of the indoor air; the roof has a ventilation function, which can form a flowing air space above the house to ensure the ventilation and heat dissipation needs of the roof.
Fast
All dry work construction is not affected by environmental seasons. For a building of about 300 square meters, only five workers and 30 working days can complete the whole process from foundation to decoration.
Environmental friendly
The materials are recyclable to achieve green and zero pollution.
Energy saving
All use energy-saving walls, thermal insulation, heat insulation, sound insulation effect is good, can reach 50% energy-saving standard.
Steel structure workshop application:
Large-span industrial plants, hardware, plastics, machinery and equipment, printing paper products, molds, machinery manufacturing, chemical, and other industries. There are also construction industries such as warehouses, cold storage, high-rise buildings, office buildings, multi-story parking lots, and residential buildings. Steel structure buildings are also widely used in restaurants, gymnasiums, extensive markets, leisure and holiday places, etc.
Industrial Workshop Building Design for Good Production Environment
The industrial workshop building design must make the following points:
1) Good lighting and lighting. Generally, the workshop buildings are mostly natural lighting, but the lighting uniformity is poor. For example, the worsted spinning and weaving workshops of textile factories are mostly natural lighting, but direct sunlight should be solved. If natural lighting cannot meet the process requirements, it should use artificial lighting.
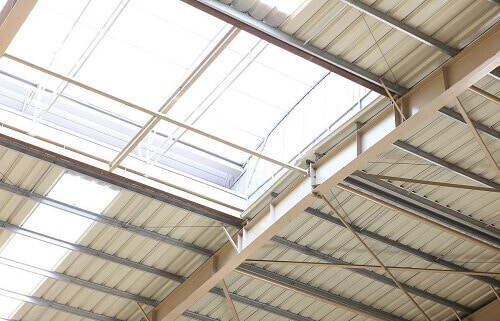
2) Good ventilation. If we adopt natural ventilation, it is necessary to understand the workshop’s internal conditions, such as heat dissipation, heat source conditions, local meteorological conditions, and design exhaust channels. Some thermal processing and dusty workshops that emit a large amount of waste heat, such as foundry workshops, should focus on natural ventilation.
Anti-corrosion for industrial workshop building design
The acid, alkali, salt, and corrosive solvents are used and produced in the industrial production process. The corrosive media in the atmosphere, groundwater, surface water, and soil will cause corrosion of buildings.
Galvanized Steel Structure
The anti-corrosion method of steel structure workshop can be done by hot-dip galvanizing. Hot-dip galvanizing is to immerse the de-rusted steel components in a molten zinc solution at a high temperature of about 600℃ to make the steel components’ surface adhere to a zinc layer to prevent corrosion. Hot-dip galvanized steel has long durability, so it is widely used in outdoor steel structures severely corroded by the atmosphere and is not easy to repair.
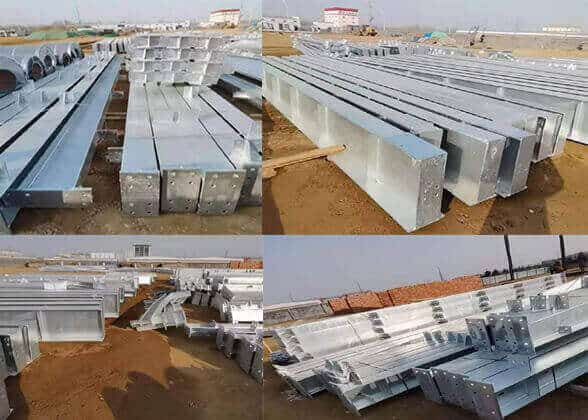
Steel Structure Painted
Industrial steel workshop buildings can also use paint for anti-corrosion treatment. Paints are generally divided into primers, intermediate paints, and top paints. Different paints have different anti-corrosion capabilities. The steel workshop building should choose high-quality paint to ensure that it can achieve anti-corrosion performance and improve the steel structure workshop’s corrosion resistance.
Key points for industrial workshop building design
1) The shape of buildings that emit corrosive gas and dust should be simple. To maintain good natural ventilation, it can use buildings that only with roofs and no wall panels.
2) The wall and roof panel, according to the indoor temperature, reduces the building’s corrosion due to the condensation and condensation of corrosive gases on the wall and roof. The commonly used roof and wall materials for steel structure workshop buildings are corrugated metal sheets, A workshop building that needs thermal insulation requirements lay glass wool on the wall and roof or uses a sandwich panel.












