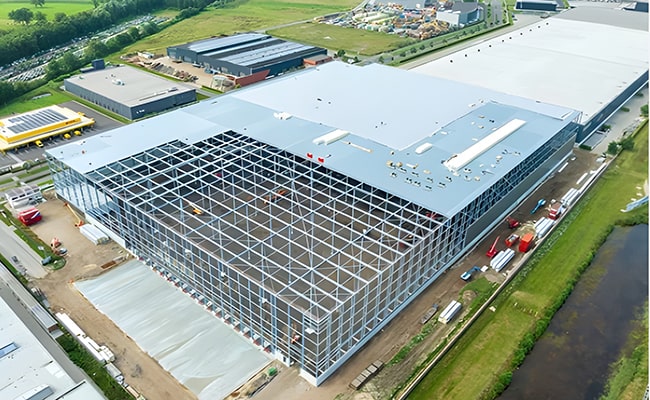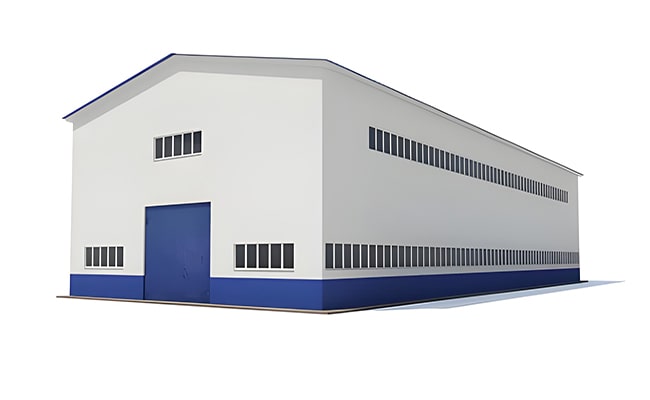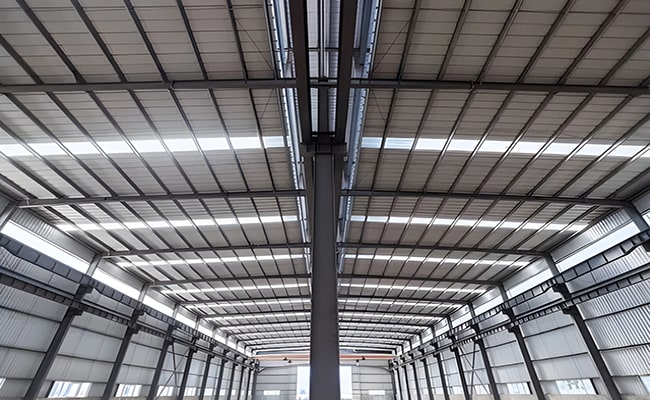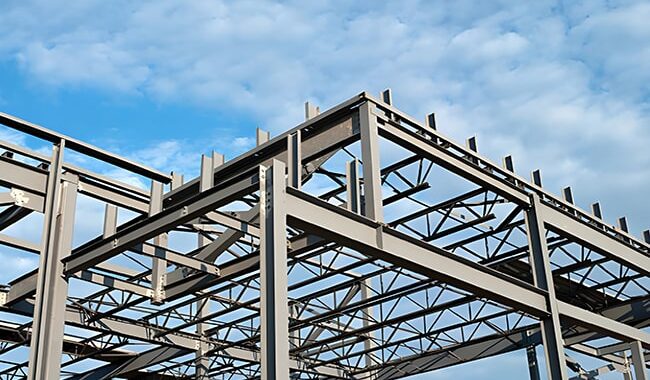A steel frame is a structure made of steel, usually connected by welding, bolting, or riveting steel beams, columns, bracing,…
Steel frame warehouses have become an essential choice in modern warehousing construction due to their many advantages, such as simple construction, short construction period, low cost, earthquake resistance and wind resistance, energy saving, and environmental protection. In recent years, with the development of the economy, the construction and use frequency of prefabricated steel structure warehouses has continued to increase, becoming the first choice of more and more owners. So, what are the key knowledge points of steel frame warehouse construction? The following are several aspects that must be paid attention to:

Basic knowledge of steel frame warehouse construction
1. Site selection of steel frame warehouse construction
Warehouse site selection is the basis for project success. The ideal site selection should meet the following conditions:
Open terrain: choose a place with simple and flat terrain to avoid low-lying waterlogging areas.
Convenient transportation: The warehouse should be located near convenient transportation to facilitate the entry and exit of goods.
Drainage conditions: The site drainage system should be perfect to prevent water accumulation that could affect the warehouse’s use
Reasonable length-to-width ratio: The warehouse’s length-to-width ratio should be between 1:1.5 and 1:2.5 to ensure the economy and practicality of space utilization.
2. Warehouse load-bearing design
When designing a steel frame warehouse, its load-bearing capacity must be fully considered to ensure safety under different loads:
Load-bearing: Calculate and design appropriate loads, including cargo loads, personnel loads, etc., according to the warehouse’s actual use needs.
Climate factors: In addition to local climate conditions, consider the influence of external loads such as snow pressure, rain pressure, and wind pressure to ensure the stability of the structure.
Extreme weather response: When designing, special consideration should be given to the impact of extreme weather (such as strong winds, blizzards, etc.) on the structure to ensure that the warehouse is still safe and stable in bad weather.

3. Warehouse lighting design
Reasonable lighting design can not only improve work efficiency, but also save energy and reduce lighting costs. Warehouse lighting design needs to be adjusted according to the types and requirements of stored goods:
Use of natural light: Set an appropriate amount of skylights or transparent panels on the top or side of the warehouse to increase natural lighting.
Light requirements: For goods that need to be shielded from light (such as chemicals, paper products, etc.), the setting of glass windows or skylights should be reduced to avoid direct sunlight.
4. Warehouse moisture-proof measures
Warehouse moisture-proofing is very important, as it can not only prevent the goods from getting moldy and deteriorating but also extend the service life of the warehouse itself. Effective moisture-proof measures include:
Use moisture-proof materials: such as moisture-proof membranes, waterproof coatings, etc., which can effectively prevent moisture from entering the warehouse.
Maintain ventilation: Good ventilation helps to keep the interior of the warehouse dry, and a dehumidifier can be used when necessary.
Shelf design: Try to store goods on shelves to avoid direct contact with the ground. The warehouse floor can use moisture-proof floors or waterproof layers to prevent water vapor from penetrating.
Regular inspections: Regularly check the moisture-proof measures of the warehouse and repair leaks on time.
5. Warehouse water leakage prevention design
Waterproof measures are one of the keys to steel frame warehouse construction. Water leakage may cause huge losses to stored goods. The key points of water leakage prevention design include:
Roof slope design: The warehouse roof should be designed appropriately to avoid rainwater accumulation and promote smooth water discharge.
Drainage system: Install an efficient drainage system, such as rain gutters, gutters, drainage pipes, etc., to ensure water can be discharged during heavy rain.
Selection of waterproof materials: High-quality waterproof materials should be used for the roof and walls to ensure that the structure is waterproof.
Sealed joints: The joints between the roof and the wall should be sealed to prevent rainwater from penetrating.
Regular maintenance: Regularly check the roof and walls, and repair the damaged or hidden parts in time.

6. Warehouse fire prevention measures
Although the steel structure has a substantial load-bearing capacity, it may deform or even collapse without sufficient fire prevention design in the face of fire, resulting in severe economic losses. Therefore, fire prevention measures are essential:
Fire retardant coating: Fire retardant coating on the surface of the steel structure can improve the fire resistance of the steel and delay the spread of the fire.
Install smoke detectors and fire alarm systems: timely detect fire hazards, ensure that they are dealt with in the first time, and be equipped with sufficient fire extinguishing equipment.
Fire passages and cargo placement: Reasonably plan the fire passages inside the warehouse to ensure that the passages are unobstructed and avoid too dense stacking of cargo.
Employee fire training: Regularly conduct fire safety training to teach employees how to use fire extinguishers, evacuate and escape, and other emergency response methods.
7. Other factors
In addition to the above basic knowledge, the design and construction of steel frame warehouses also need to consider some other factors, such as:
Environmental protection requirements: meet relevant environmental protection standards and minimize energy consumption and emissions in construction and operation.
Owner’s special needs: customized design according to the owner’s specific needs, such as cold chain storage, temperature and humidity control, etc.
Safety regulations: strictly follow the building safety regulations to ensure that the warehouse construction complies with relevant national and local laws and regulations.
In conclusion
Through comprehensive design and careful consideration, steel frame warehouse buildings can not only better meet the needs of use, but also improve their safety, durability and economy. Therefore, the more details that can be taken into consideration during the design, the more reasonable, safe, and practical the warehouse will be!














