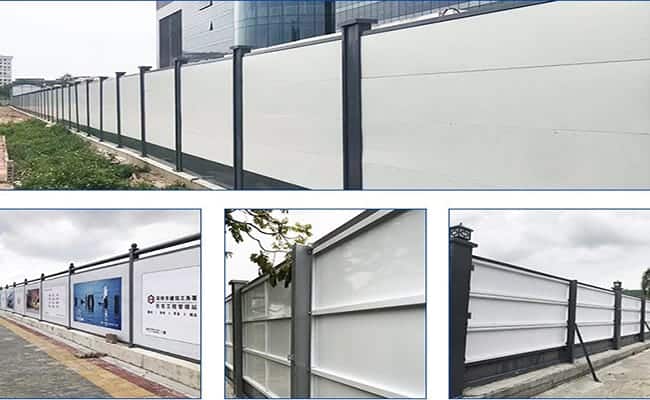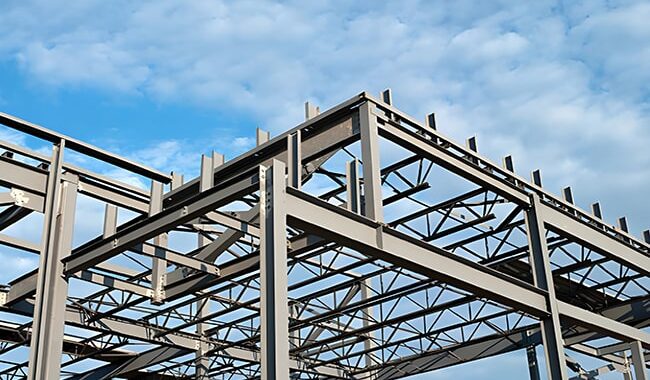A steel frame is a structure made of steel, usually connected by welding, bolting, or riveting steel beams, columns, bracing,…
The steel structure barrier, also called an isolation wall, is a measure taken to isolate the construction site from the external environment and make the construction site a relatively closed space. It is a maintenance body composed of colored steel metal plates.
Urban construction is rapid, and containment walls are needed for construction sites, subway construction, road construction, park renovation, sports ground construction, etc. In the past, the iron or colored steel sheet fences often used on construction sites were relatively simple and not durable. They would soon rust and corrode after long-term use, which mainly affected their appearance. They are one-time and can only be disposed of as scrap metal after use.

Advantages of using steel structure barrier
The now famous steel structure barrier is easy to make and disassemble, beautiful in appearance, reusable, energy-saving, environmentally friendly, and cost-effective.
The main advantages and characteristics of the steel structure are that it can be recycled many times, has a low loss rate, does not produce construction waste, does not pollute the environment, and is simple to disassemble and assemble. It is suitable for emergency subways or other projects. The appearance is beautiful, and colored decorative steel sheets are used inside and outside.
Generally made of thickened material, heat-resistant, cold-resistant, rain-proof, and can be rented. If it is only for short-term temporary use, purchasing it is unnecessary. You can rent it daily or monthly, which is more economical, affordable, and convenient.
The steel structure barrier has a bright color and soft texture, smooth surface design, and harmonious color, which has an excellent decorative effect. It is very cost-effective and reasonably priced. It can be used repeatedly with a one-time investment, so it has a high cost-effectiveness. Moreover, the prefabricated fence can be customized to different heights according to needs, the design is intelligent, and the length can be connected at will. The installation is simple and convenient, and the bottom generally adopts a flange design, which is solid and sturdy, and the support design facilitates smooth discharge without tilting.
What are the essential characteristics of steel structure barrier?
1. High recycling rate, reducing purchasing company costs
Steel structure columns and panels can be customized in different colors by electrostatic spraying according to customer needs and the surrounding environment. Since the boards adopt a flat design, promotional slogans and pictures can also be pasted.
2. Stable structure and strong wind resistance
The steel structure barrier adopts a frame structure; the columns are rectangular tubes, and the baffles are rolled and folded from galvanized sheets. The core stress-bearing critical points of the enclosure are composed of upright columns, diagonal stays, and horizontal brace reinforcements. The triple stress protection comprehensively improves the enclosure’s anti-overturning stability, shear strength, and bending strength. Through force model calculation, the wind resistance level can reach level 10: high-temperature resistance, flame retardant, shockproof, insect-proof, and anti-corrosion.
3. Quick installation, standardized assembly
Columns, beams, baffles, diagonal bracing cross brace reinforcements, and other components are standardized in production splicing and installation following design and production standards, sizes, and processes. All bolts can be installed at the construction site to achieve high-efficiency production, rapid transportation, and splicing. Type installation significantly reduces product purchase costs. Different heights and widths can also be customized according to customer needs, with flexible design and convenient transportation.
Beautiful and clean, improving the overall environment and corporate image of the construction site
The components of the steel structure barrier can be recycled and reused 75%. This product has a low daily maintenance and a high recycling rate, significantly reducing the customer’s maintenance and use costs.














