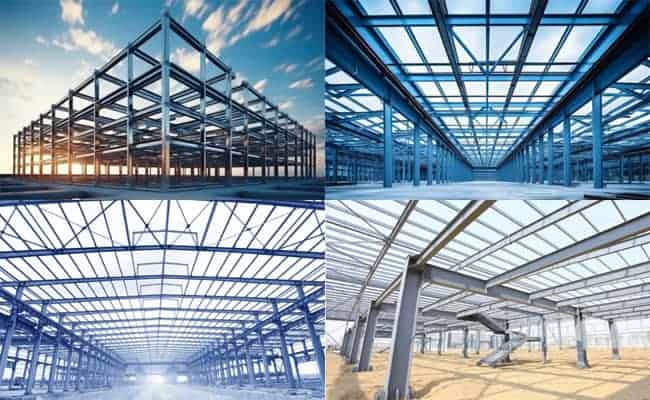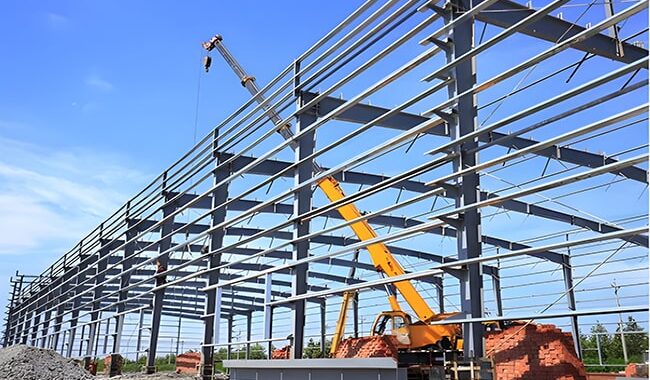In the construction of modern storage facilities, steel structure warehouses have become one of the mainstream building forms due to…
Steel structure load is an essential step in designing and calculating steel structures. Various loads on the building must be considered.
Steel structure load refers to the external force and other factors that cause internal force and deformation of the structure or component. It is customary to refer to various direct effects exerted on the building structure that cause the structure or components to impact.
Common ones include structure dead weight, floor live load, roof live load, roof dust load, vehicle load, crane load, equipment Dynamic loads, and natural loads such as wind, snow, ice, waves, etc.

The classification of steel structure load
Steel structure load Categorized by variation over time
Dead Load (Permanent load) whose value does not change with time.
The dead load, also known as permanent load, is a constant load (or a change that is negligible compared with the average value) applied to the building structure, such as the self-weight of the steel structure, the weight of permanent load-bearing, non-load-bearing structural components, and building decoration components, earth pressure, etc.
Live load (Variable load)
A load whose value changes with time during the design basis period, and the change value is not negligible compared with the average value.
Live load, or variable load, is the use or occupancy load and naturally occurring natural load imposed on the structure caused by people, materials, and vehicles, such as industrial building floor live load, civil building floor live load, roof live load, roof dust load, vehicle load, crane load, wind load, snow load, ice load, wave load, etc.
Difference between live load and dead load
Definition:
Live load: variable load related to use function and activity, such as personnel, cargo, mechanical equipment, wind load, etc.
Dead load: the weight of the building itself and the weight of the components and materials fixed on it, such as walls, beams, columns, floors, roofs, etc.
Characteristics:
Live load: not fixed; changes with time and usage.
Dead load: permanent, fixed load, does not change with time and usage. Variability:
Live load: its value changes with time, and its change value cannot be ignored compared with the average value.
Dead load: does not change with time, or its change value can be ignored compared to the average value.
Partial factor: Since the live load changes significantly over time, its partial factor must be relatively significant to meet the reliability requirements. The dead load is relatively stable and does not change much over time, so a relatively small load partial factor can meet the reliability requirements.
Design considerations: In structural design, the impact of live and dead loads on buildings and structures must be comprehensively considered to ensure their safety and stability.
The following are specific regulations and instructions for the live load value:
The standard value of the live load on civil building floors
2.0 kN/㎡ for residences, dormitories, and their corridors, stairs, and foyers.
2.0 kN/㎡ for offices, classrooms, and their corridors, stairs, and foyers, but 2.5 kN/㎡ for corridors, stairs, and foyers when the flow of people may be dense.
2.5 kN/㎡ for canteens and restaurants, and 2.5 kN/㎡ for corridors, stairs and foyers.
2.5 kN/㎡ for general balconies.
3.5 kN㎡ for corridors, stairs, foyers, and balconies where the flow of people may be dense and corridors/platforms between high-rise residential groups.
2.0~2.5 kN/㎡ for bathrooms (according to load specifications), and 4.0 kN/㎡ for bathrooms with bathtubs and toilets.
The residential kitchen takes 2.0 kN/㎡, the small and medium-sized kitchen takes 4.0 kN/㎡, and the large kitchen takes 8.0 kN/㎡ (overweight equipment is calculated separately).
Multi-purpose and lecture halls with fixed seats take 3.0 kN/㎡, and those without fixed seats take 3.5 kN/㎡.
Stores, exhibition halls, and entertainment rooms, as well as their corridors, stairs, and foyers, take 3.5 kN/.
Large restaurants, banquet halls, bars, dance halls, gyms, and stages take 4.0 kN/㎡.
2. The standard value of the live load on roofs
2.0 kN/㎡ for accessible roofs.
0.5 kN/㎡ for unaccessible roofs.
3.0 kN/㎡ for roof gardens (excluding soil and stone materials in flower gardens).
3. Live loads in other particular areas
The construction load of the basement top slab is generally 10.0 kN/㎡, and the top slab in the tower is generally not less than 5.0 kN/㎡.
Fire truck passage: 35.0 kN/㎡ for the one-way slab, 20.0 kN/㎡ for the two-way slab floor, and beamless floor.
When the fire truck exceeds 300 kN, it should be converted into an equivalent uniformly distributed load according to the principle of structural equivalence.
Accidental loads (special loads or accidental effects)
For example, explosive force, impact force, and impact force are generated by typhoons, avalanches, and earthquakes.
Classification by structural reaction
1. Static action or static action
No acceleration is caused to the structure or structural components, or the resulting acceleration is negligible, such as the self-weight of the structure, floor live loads of residential and office buildings, snow loads, etc.
2. Dynamic action or dynamic action
Cause the structure or structural components to produce non-negligible acceleration, such as earthquake effects, vibration of crane equipment, impact effects of falling objects from high altitude, etc.
Classification according to the size of the load action surface
1. Uniform surface load
The load is uniformly distributed on the building floor, such as the load caused by the weight of laid wooden floors, floor tiles, granite, marble surfaces, etc.
2. Line load
When various surface loads on the original floors or levels are transmitted to beams or strip foundations, they can be simplified to distributed loads per unit length, called line loads q.
3. Concentrated load
It means the area where the load acts is tiny relative to the total area and can be simplified to the load acting on one point.
Steel structure load Classification according to action direction
1. Vertical load
Such as the self-weight of steel structure, snow load, etc.
2. Horizontal load
Such as wind load, horizontal earthquake action, etc.
Steel Structure Load
Self weight calculation:
Self-weight refers to the weight of the building structure itself, including steel structures, concrete, masonry, glass, roofing, and other materials. The self-weight calculation must consider each component’s size, material density, and structural arrangement.
Use load calculation:
Usage load refers to the load generated during the use of the building, including personnel load, equipment load, furniture load, etc. The service load calculation must be determined based on the building’s specific use and design standards.
Wind load calculation:
Wind load refers to the load on a building under the action of wind, and factors such as the height, shape, and wind speed of the building need to be considered. Wind load calculations must be based on local meteorological data and design standards.
Snow load calculation:
Snow load refers to the load on a building under the action of snow, and factors such as local climate conditions and snow depth need to be considered. Snow load calculations must be based on design standards and local meteorological data.
Earthquake load calculation:
Seismic load refers to the load on a building under an earthquake. Factors such as the structural form of the building and the seismic intensity need to be considered. Calculation of seismic loads needs to be based on local seismic intensity and design standards.
Construction and maintenance loads
The loads caused during the construction and maintenance of building structure projects are customarily called construction and maintenance loads. Construction loads include the weight of construction personnel, construction tools, equipment, materials, and the vibration and impact of equipment operation. They are generally used as concentrated loads.














