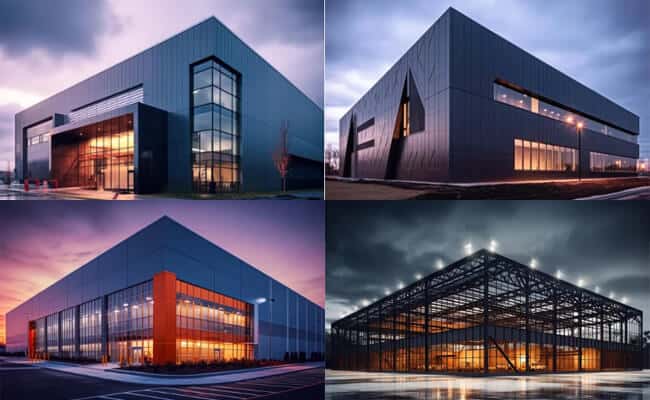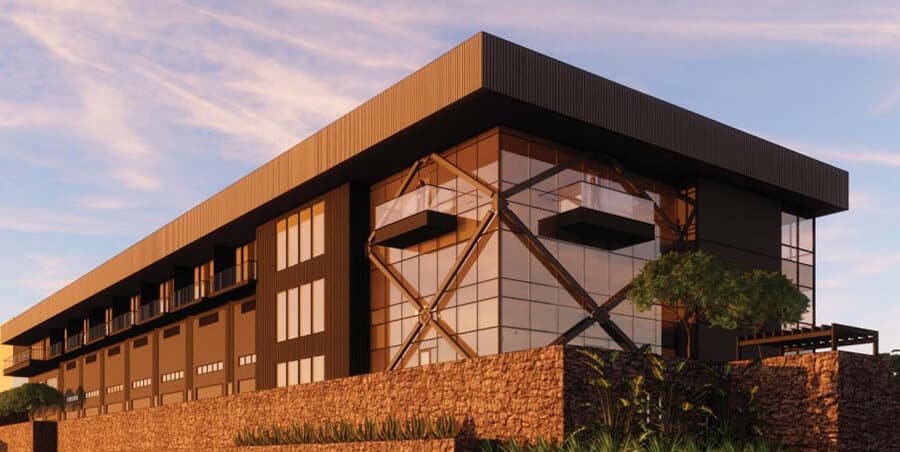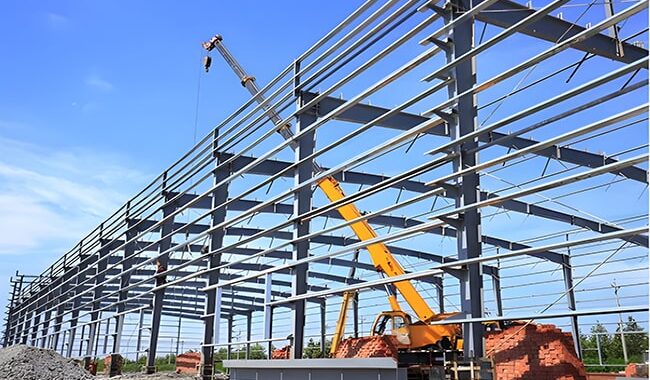In the construction of modern storage facilities, steel structure warehouses have become one of the mainstream building forms due to…
Steel structure exhibition hall is a common building type that is open, transparent, and suitable for various exhibitions, displays, and event venues.
Steel structure exhibition halls are widely used in large-scale exhibition venues such as steel structure automobile exhibition halls, steel structure 4S stores, steel structure service exhibition halls, platform steel structure exhibition halls, and other exhibition venues and halls.

The layout of the steel structure exhibition hall:
The layout of the exhibition hall should be reasonably planned according to the purpose and characteristics of the exhibition. Generally speaking, the exhibition space can be divided into different functional areas: display, public, and office. The exhibition area needs to consider the layout of the exhibition content and the display method of the exhibits. The public area should include a reception area, rest area, cafe, etc., while the office area should provide a workplace for staff.
Space division and flexibility of use:
In the design of the steel structure exhibition hall, the requirements for flexibility and change should be fully considered. Movable walls or partitions can be used to achieve space division for different exhibition needs to meet the needs of various scales and types of exhibition activities. In addition, the design of the steel structure exhibition hall should consider public and private space needs to ensure that activities in the exhibition hall do not interfere.

Lighting Design:
Lighting is a crucial part of the exhibition hall design. It not only affects the display effect of the exhibits but also directly affects the atmosphere and comfort of the entire exhibition hall. The lighting design of the steel structure exhibition hall should consider the exhibition’s needs and adopt reasonable lighting methods and lamp arrangements to show the details and characteristics of the exhibits and provide a good viewing environment.
Guidance and traffic flow:
The flow and guidance of visitors should be considered in the exhibition hall’s design. Reasonable guide design can help visitors better understand the content and layout of the exhibition and can also guide visitors to follow the predetermined route. The planning of traffic flow lines needs to consider the connection and interconnection of different areas in the exhibition area to ensure that visitors can flow conveniently while also providing a comfortable viewing experience.
Acoustic design:
Acoustic design plays an essential role in the design of steel structure exhibition halls. The building structure and exhibition layout may affect the reflection, propagation, and absorption of sound waves, so acoustic characteristics must be considered. Various sound treatment materials should be reasonably selected during the design process to provide an excellent acoustic environment and ensure that the audience can hear typically. Exhibit explanations and related information.
Safety and sustainable development:
Safety and sustainable development are key points that cannot be ignored in the design of steel structure exhibition halls. The safety of the building structure, fire prevention measures, evacuation routes, etc., all need to be carefully considered and planned. In addition, sustainable design concepts should be adopted, such as using efficient green building materials, energy-saving equipment, etc., to reduce resource consumption and negative environmental impacts.
The advantages of the Exhibition hall with steel structures
Strength and stability: Steel has high strength and high elastic modulus. Compared with concrete, its density-to-yield strength ratio is relatively low. Therefore, under the same stress conditions, the steel structure has a small component section; steel structures can provide adequate support without requiring many columns and are suitable for structures with large spans, high heights, and heavy load-bearing.
Large span: Steel structures are suitable for large-span architectural designs. Exhibition halls usually require open spaces to accommodate various exhibitions and activities. The steel structure can enable the exhibition hall to have a large-span space and meet the stability and structural strength of the building.
Flexibility: Design flexibility is where steel structures shine. Although concrete can be poured into various shapes, a lack of elasticity limits the size and weight of the various shapes. The flexibility of steel structures can adapt to different structures and cope with multiple building forms and designs. This gives designers the freedom to create a variety of unique exhibition halls to meet the requirements of other exhibitions and events.
Fast and easy for installation: Compared with traditional concrete structures, steel structures are prefabricated, can be produced in factories, and installed quickly on site. It can shorten the construction period of the exhibition hall building.
Transparency and openness: The steel structure can be matched with the glass curtain wall to make the building transparent, allowing more natural light to enter the exhibition hall, improving the comfort and openness of the space.
Green and environmentally friendly: Steel structures can be recycled and reused, helping to reduce resource waste.
In Conclusion
The design and layout of the steel structure exhibition hall involve many aspects. Still, the general principle is to meet the needs of the exhibition and create a comfortable, safe, flexible, and creative exhibition space so that the audience can have a good exhibition experience. The final design and layout should be reasonably planned according to specific project requirements and space conditions to achieve the best results.














