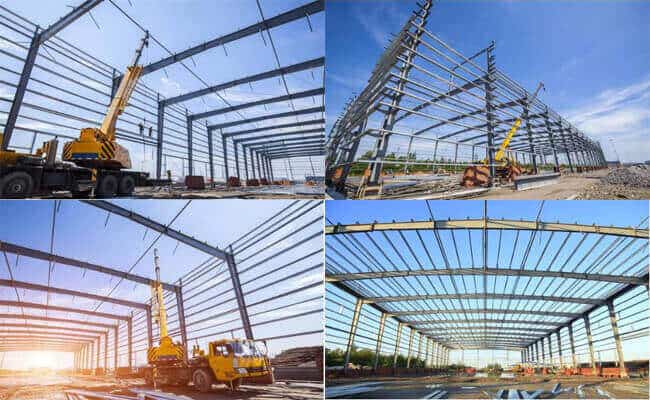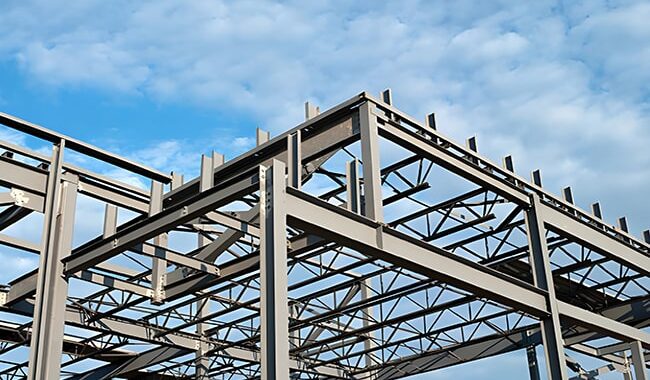A steel frame is a structure made of steel, usually connected by welding, bolting, or riveting steel beams, columns, bracing,…
Steel structures are widely used in engineering construction due to their lightweight, high reliability, and strong seismic performance.
The construction method of steel structure buildings has long been no secret, but creating a high-quality steel structure building project is not easy. You can’t go wrong with every detail when building quality steel projects.
Choose the proper building structure.
Before building a steel structure building project, you must first consider the applicable conditions to see if the steel structure is suitable for the building to be made. Steel structures are usually used for high-rise, large-span, complex-shaped, heavy-load or crane-lifting, high-vibration, high-temperature workshops, requiring movement or frequent assembly and disassembly. Such as shopping malls, stadiums, opera houses, bridges, TV towers, warehouses, factories, residential and temporary buildings, etc. The second is the structure selection. When there is a large hanging or moving load in light steel industrial workshops, it can be considered to abandon the portal rigid frame and use the grid frame. In buildings with large roof covering spans, a suspension cable or cable-membrane structure system can be selected where the components are mainly in tension. Of course, the general grid and cable-membrane structure costs are higher, the structure is more complicated, and the installation requires a very professional team. Relatively speaking, the portal steel frame structure is more economical.

Quality steel structure building project require detailed drawings.
Design drawing: It provides the manufacturer’s basis for preparing construction details. The depth and content should be complete but not redundant. In the design drawing, for the design basis, load data (including seismic action), technical data, material selection, and material requirements, design requirements (including manufacturing and installation, weld quality inspection grade, painting and transportation, etc.), structural layout, the choice of component sections and the structure of the primary nodes of the structure should be clearly stated, to facilitate the smooth preparation of construction details and to correctly reflect the design intent. The primary material should be listed.
Construction detail drawing: also known as processing drawing or lofting drawing, etc. The depth must be able to meet the direct manufacturing process in the workshop. The other components that are not precisely the same shall be drawn and expressed separately, and a detailed material table shall be attached.
Drawings can also be said to be the most essential first step in the project. Project construction and construction cycle may only take two or three months, while the confirmation and improvement process of drawings may take half a year to a year. Some customers or engineers may change the design plan in the middle, the design drawings will be perfected all the time, and finally, the most satisfactory effect for the customer will be obtained. The drawings are done, and the construction will be more effective if you insist on following the drawings.
Pay attention to all construction details.
Complete relevant information
There must be complete drawing review records, design change records, elevation retest records, and quality certification documents for raw materials and finished products. Construction test report, construction record file. Acceptance records of concealed works, division records of inspection batches, and acceptance records of sub-item results.
The size control should be accurate.
When cutting and blanking, ensure that the size of the flange plate is the same; the size of the H-beam at the joint is the same as that of the bracket; the size of the splicing point is accurately cut, and the flatness and verticality meet the requirements.
Assembly welding to be corrected
Assembling and welding H-beams can be done using the assembled tire frame to ensure that the height and dimension deviation of the H-beams meet the requirements. Correction is performed before welding, and the arc-quenching plate is installed to complete the welds, ensure that the welds are straight and have the same width and width, and remove the welding slag after completion.
Bolted joint
Make sure that after the high-strength bolts are finally screwed, the exposed part of the bolt thread is more than 2~3 buttons, keep the friction surface of the high-strength bolt clean, and paint it to prevent rust.
Steel structure foundation
Ensure that the anchor bolts’ specifications, positions, and tightness meet the requirements, the exposed size and length are sufficient, and the backing plate and the foundation are firmly fixed.
Steel structure building project installation
Formulate measurement and correction, high-strength bolt installation plan, control the construction load during installation to prevent deformation of the steel structure, form a rigid unit, and fix the system to detect and correct the deviation.
Mark
Accurate and clear markings shall be made on the centerline and elevation datum position of the main components of the steel structure for verification.
Coating
The outer surface coating of the steel structure shall not be leaked, and the flow and bubbles shall be cleaned up; the surface of the fireproof layer shall not have cracks, missed coating, hollowing, and other diseases, and shall be removed and repainted in time.
Accessories
Ensure that the steel structure supporting facilities (steel platforms, railings, etc.) are connected firmly and reliably and the force transmission performance is good.
Every detail is in place, and you can get the high-quality steel structure building project you want!














