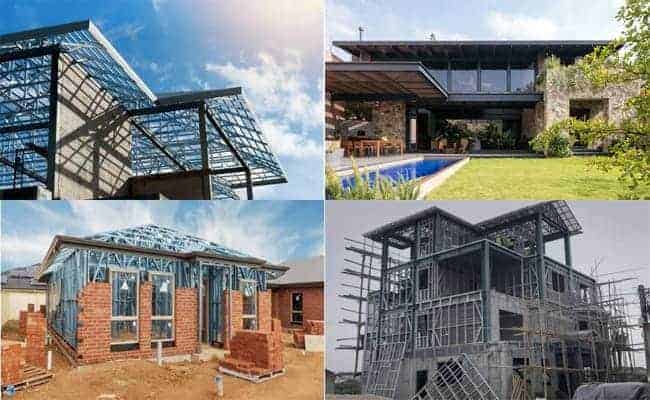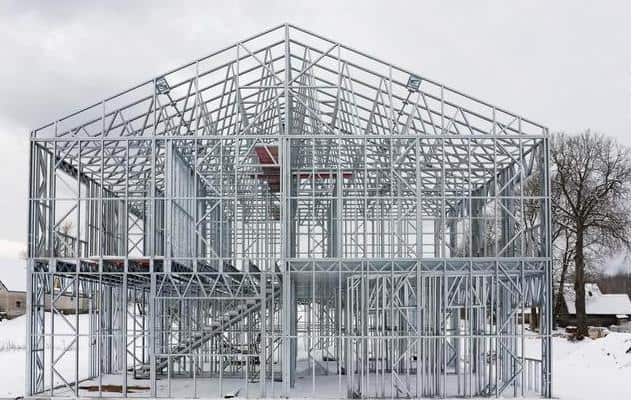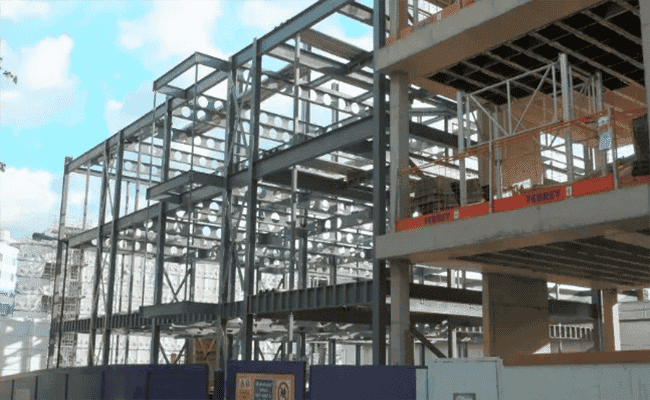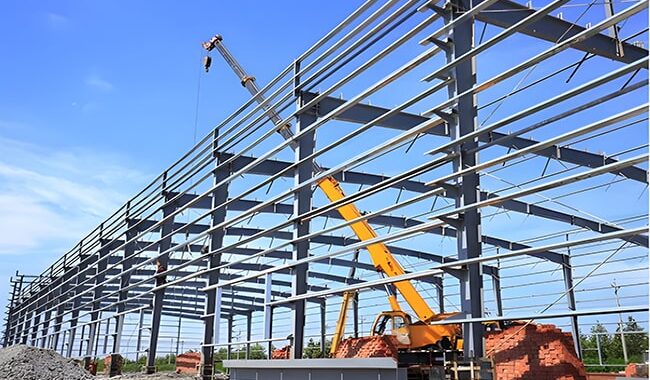In the construction of modern storage facilities, steel structure warehouses have become one of the mainstream building forms due to…
Steel house kits are a new type of building system favored for their beautiful construction, green environmental protection, fast construction speed, and high-cost performance.
Steel structures play a pivotal role in the process of housing industrialization. Havit Steel Structure introduces the commonly used structural system and the design of the main components of low-story steel structure buildings through this article, discusses the existing problems, and points out the development direction.

Prospects for the development of steel house kits
With the continuous increase of steel production, the constant development of the economy, and the ongoing demand for green and environmentally friendly buildings, it is a historical trend to apply steel to the main structure of housing construction. China is accelerating the industrialization process of steel house kits, developing a housing industry modernization system based on standardization, serialization, generalization, specialization, socialized production, and commercial supply.
The Ministry of Construction and the China Engineering Construction Standardization Association are organizing the research and development of the structural selection of multi-story steel structure building systems, new enclosure structures and partition systems, steel structural components and accessories, structural system design and construction technology, and the preparation of corresponding design and construction technical specifications and procedures. It is foreseeable that there will be a new leap in the development and application of steel structure housing soon.
Advantages of steel house kits
The steel structure residential general system is used in residential buildings and has unique advantages. Compared with other residential available systems, its main features are:
- Lightweight and good shock resistance.
- The layout is flexible, the bay is large, and the room types are rich, which can increase the construction area by about 5% to 8%.
- The production of steel structure accessories has a high degree of industrialization, mechanization, and commercialization. It can be produced in a factory, making it easier to realize automation, stereotypes, mass production, and improve labor productivity.
- The construction period is significantly shortened, mainly for dry work, which is conducive to civilized construction.
- Due to the light weight of the steel structure house, the foundation load is also reduced accordingly, thus reducing the construction difficulty and cost related to foundation engineering.
- Steel structure buildings are environmental-friendly, energy-saving, and sustainable products without construction waste.
Structural system selection
For low and multi-story steel house kits, the structural systems commonly used mainly include:
1. Cold-formed thin-walled steel system
Components are cold-formed into C-shaped, Z-shaped, and U-shaped elements with thin steel plates, which can be used alone or in combination. Self-tapping screws are used for connection between rods. The rigidity of the joints of this system is not easy to guarantee, and the lateral resistance is poor. Generally, it is only used for 1-2 story houses or villas.

2. Framework
This system is the most widely used in multi-story steel structure houses. The vertical and horizontal are all set up as steel frames, and the doors and windows can be set flexibly, providing larger bays, which are convenient for users to redesign and meet various living needs. Considering the combined effect of the floor, the steel frame is used in low-rise residential buildings and generally can meet lateral requirements. However, since the current frame columns are mainly H-shaped steel, it is difficult to guarantee the rigidity of the beam-column connection in the direction of the weak axis, so it must be handled carefully during design and construction.

Design of main components of steel house kits
Column
As mentioned above, steel structure residences generally have large bays, and the frame columns bear significant bending moments in both directions. At the same time, the requirements for solid columns and weak beams should be considered.
H or I shape steel columns.
The welded H-shaped steel or I-shaped hot-rolled steel section widely used at present has a ratio of concrete and vulnerable axis moments of inertia of 3 to 10, which will inevitably cause waste of materials. Therefore, using biaxial equal-strength or square steel tube concrete columns for frame columns with relatively large axial compression, close bidirectional bending moments, and high beam sections is appropriate.
Square tube steel column
For the square concrete-filled steel tube column, the cross-sectional force is reasonable, and the frame’s lateral stiffness can be improved; the fire performance is good, and the column will not buckle rapidly when the structure is damaged. Therefore, although choosing H-shaped or I-shaped steel in the plane-bearing system is reasonable, box-shaped steel tube columns, especially square steel tube concrete columns, should be widely used. The square steel tube substantial column will be the main development direction of steel structure housing, but due to the lack of corresponding norms and regulations, it is still rarely used in housing.
Roof
In multi-story steel structure buildings, the choice of roof structure is essential. In addition to directly distributing the vertical load to the wall columns, its primary function is to ensure the spatial coordination with the lateral force-resistant structure; in addition, from the perspective of earthquake resistance, It can be seen that corresponding technical and structural measures should be adopted to reduce the weight of the floor.
The type of Roof
The commonly used roof structures are: profiled steel plate-cast-in-place concrete composite slab, cast-in-place reinforced concrete slab, and steel-concrete composite slab, and the first one is the most commonly used. In the overall analysis of multi-story light steel buildings, the combined effect of the floor and steel beams is generally not considered. Even if the shear keys are set, it is conservatively assumed that the steel structure bears all the loads, which not only increases the number of materials and the weight of the system; on the contrary, it will cause the unfavorable situation of solid beams and weak columns.
Bracing system
There are two types of bracing: axial intersecting and offset bracing. The former has poor earthquake resistance, while the latter has good energy-absorbing performance under strong earthquakes and provides favorable conditions for the layout of door and window openings. It is rarely used in China, and it is recommended to prefer partial bracing in high-intensity areas.
Node design
In the steel structure system, the design of joints and components is equally important, so they must be given full attention. The joint design of steel structures includes beam-column joints, beam-beam joints, column-column joints, column foot joints, column cap joints, etc. The safety and reliability of the joints should be ensured during the design and simple, stable, and reliable construction techniques should be adopted as much as possible to reduce or avoid welding joints on site.
Steel joints can be roughly divided into three categories according to the force transmission characteristics: hinge joints, semi-rigid joints, and rigid joints.
Wall
Generally speaking, to highlight the characteristics of lightweight, flexible layout and good modifiability of steel structures, traditional clay bricks or other heavy materials should not be used for steel structure houses.
The type of wall
The type of wall includes hollow concrete blocks, aerated concrete, composite walls composed of profiled steel plates and lightweight insulation materials, OSB boards, CS boards, etc. Autoclaved Lightweight Concrete, referred to as ALC slab, is more commonly used. This material is light in texture, has good waterproof and anti-penetration capabilities, good thermal insulation performance, and the sound insulation effect is equivalent to that of ordinary concrete hollow blocks. Its strength is high, and the construction is convenient and fast. The product is ideal whether it is an exterior or interior partition wall.
The suggestions on Steel House kits:
- Timely compilation and implementation of corresponding industry norms and procedures to form standardized design and construction procedures.
- Development and research of structural system optimization design methods and various large-scale structural design software.
- Research the construction method of steel structure residences.
- Research and development of various steel types resistant to corrosion and external environmental influences.
- Analysis and research on the mechanical performance of semi-rigid connection nodes.
- Research and analysis of the overall mechanical performance of the floor structure.
- Research on the systematization and standardization of the layout and typesetting of partition walls, the formulation of unified standards, and the development of related design software.














