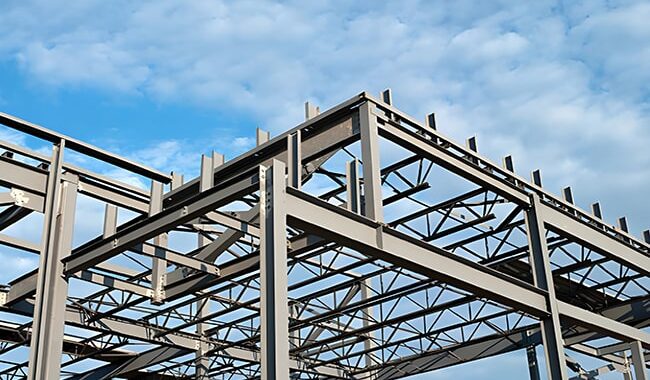A steel frame is a structure made of steel, usually connected by welding, bolting, or riveting steel beams, columns, bracing,…
As a modern construction method, Pre-engineered Steel Buildings have changed the construction process of traditional construction methods.
What is the Pre-engineered Steel Buildings?
Pre-engineered steel buildings are a modern construction method that prefabricates steel components in factories and assembles them on site. They industrialize the traditional construction process, integrate BIM technology, modular design, and intelligent construction, and are widely used in factories, warehouses, commercial complexes, residences, and other fields.
With the growing demand for efficient and sustainable buildings in the global market, the market prospects for pre-engineered steel buildings are becoming more and more broad. According to the Structural Steel Industry Report 2025: Global Market to Reach $143 Billion by 2030 – Focus on Lightweight Steel Structures Propels Growth.
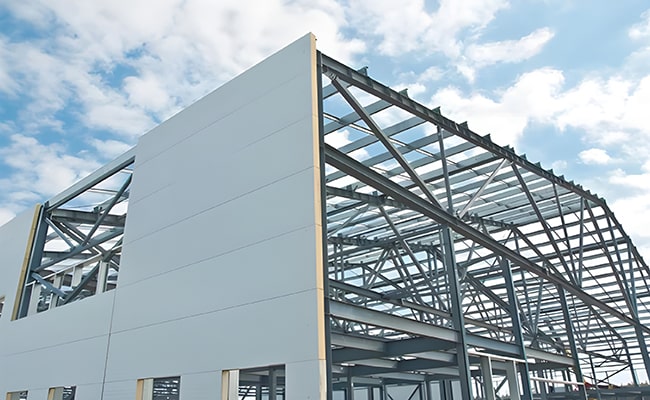
Core Advantages of Pre-engineered Steel Buildings
1. Revolutionary construction speed
Construction period shortened by 40%- 60%: Taking a logistics center in Shenzhen as an example, the project adopted prefabricated steel structure technology and completed the main construction of a 30,000 square-meter warehouse in only 28 days, significantly shortening the construction period and demonstrating the advantages of prefabricated steel structures’ construction speed.
All-weather construction: Due to the prefabricated characteristics of steel components, construction is not affected by weather. Even on rainy days, hoisting operations can continue to ensure stable construction progress, a significant advantage of steel structures under extreme weather conditions.
Case comparison: 30-story commercial building (steel structure vs. concrete structure)
| Indicators | Steel structure | Concrete structure |
| Construction period | 8 months | 14 months |
| Number of workers on site | 60 people | 120 people |
| Construction waste | 15tons | 80tons |
From the comparison, steel structures have significant advantages over concrete structures in terms of construction period, staffing, and construction waste, which significantly improves construction efficiency and reduces resource waste.
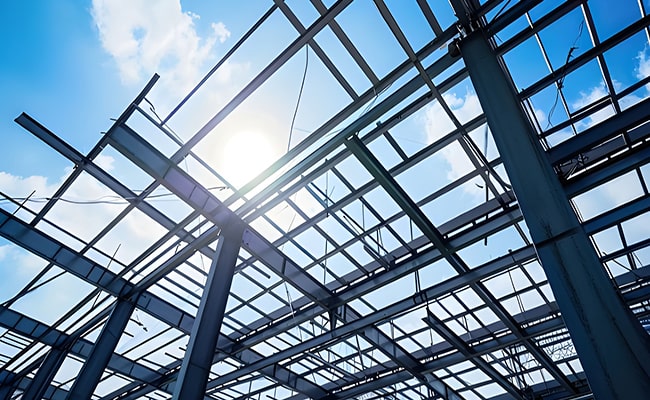
2. Environmental protection and sustainability
Green steel structures are increasingly widely used in modern buildings. The global construction industry has highly recognized them as a sustainable building solution because of their environmental protection characteristics and energy-saving effects.
Material recycling rate 90%+: Steel is highly recyclable and can be recycled many times, thereby significantly reducing resource waste. Reusing steel ensures the sustainability of steel structures, supporting the global construction industry’s demand for green transformation.
35% reduction in carbon emissions: According to the World Steel Association, green steel buildings can reduce their carbon footprint by up to 35% over their entire life cycle compared to traditional concrete structures. This emission reduction effect makes steel structures an ideal choice for low-carbon and environmentally friendly buildings, in line with global emission reduction targets and environmental standards.
Water and energy saving: During the factory prefabrication process, the production of steel structural components reduces the water consumption of on-site construction, and the water-saving effect can reach 70%. At the same time, the building’s energy consumption is also effectively reduced, and the building’s energy consumption can be reduced by 15% to 20%, thereby further improving the building’s overall energy-saving performance.
Industry certification:
LEED green building certification bonus points: Due to their sustainability characteristics, pre-engineered steel buildings usually receive additional bonus points when obtaining LEED certification. This proves the critical role of steel structures in promoting green buildings.
China Green Building Evaluation Standard (GB/T 50378): Pre-engineered steel buildings comply with China’s green building evaluation standards, which can effectively meet the environmental protection and energy efficiency requirements of green buildings and further promote the popularization of green steel structure buildings.
Through these environmental and sustainable advantages, pre-engineered steel buildings have unique advantages in improving building quality and safety and provide a practical, sustainable building solution for the construction industry.
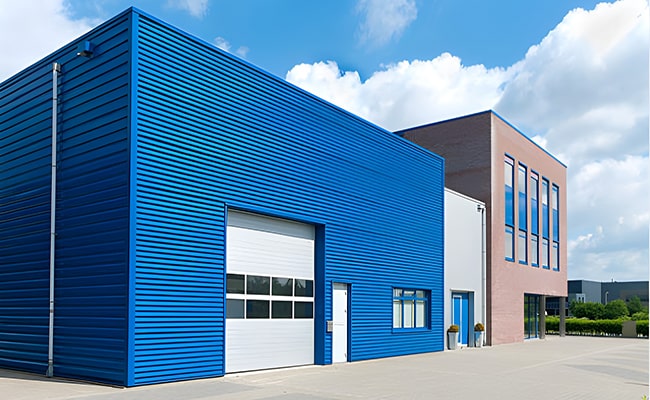
3. Double guarantee of quality and safety
Factory precision manufacturing: using advanced laser cutting technology, the accuracy is up to ±1.0mm, ensuring the accuracy of each steel component, and the welding pass rate reaches 99.2%. This precision manufacturing not only improves the overall quality of the steel structure but also provides a guarantee for efficient assembly at the construction site.
Seismic performance of steel structure: Steel structure has good ductility, which can offset the energy consumption of seismic waves. It is estimated that the strength of steel is about 8 times that of concrete, while its density is only 3.2 times that of concrete. Therefore, for the same bearing capacity requirements, the weight of steel components can be much lighter than concrete components. In addition, the cross-sectional utilization rate of steel components is high. Generally, when building multi-story buildings, the use of steel structures can reduce the weight of the structure by about 40% to 50%. Buildings that have successfully slimmed down have high strength and are naturally not afraid of earthquakes.
Fireproofing of steel structures: In order to improve the safety of buildings, fireproof coatings will be sprayed on the surface of steel structures after installation. When heated, the fireproof coatings will expand to form an insulation layer, thereby slowing down the temperature rise of steel and increasing the fire resistance time of the structure in the fire.
Through precision manufacturing, seismic performance, and fireproofing guarantees, prefabricated steel structures are not only strictly controlled in quality but also provide all-around safety protection, making them a more reliable and durable choice in modern buildings.
4. Typical application scenarios of prefabricated steel structure
1). Industrial and logistics buildings
The prefabricated steel structure design is widely used in the fields of industry and logistics, especially in the design of factories that require large spans. The span of a single-story factory can reach 60 meters, and no intermediate columns are needed, which provides greater space utilization for large-scale production and warehousing. This design not only improves the flexibility and production efficiency of the factory but also dramatically reduces construction and maintenance costs.
Typical case: Tesla Shanghai Super Factory uses 98% of steel structure utilization, reflecting the excellent application of steel structures in large industrial buildings. The efficient steel structure design enables Tesla to complete construction in a relatively short period and quickly put it into production and operation.
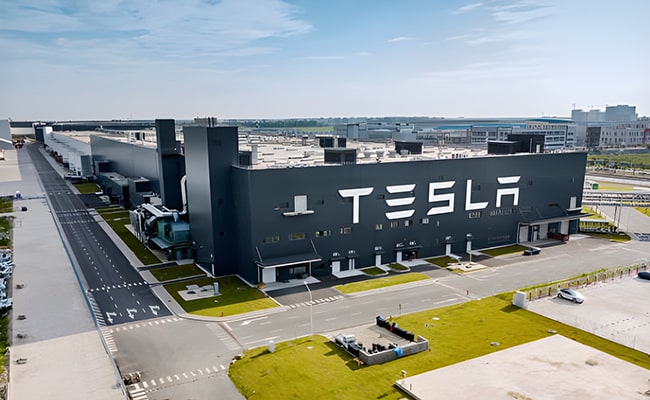
2). Commercial and public buildings
Applying steel structures in commercial and public buildings, especially in large airports and commercial complexes, has demonstrated its great advantages.
Taking the Beijing Daxing Airport Terminal as an example, up to 110,000 tons of steel are used in the building, demonstrating the bearing capacity and flexibility of steel structures in large-scale public buildings. Steel structures can not only meet the high design requirements but also ensure the structural safety and stability of the building.
3). Innovative residential solutions
Applying prefabricated steel structures in the residential field is also constantly innovating. Japan’s PanaHome steel structure house is one of the representatives of steel structures in residential design. Its design can withstand a typhoon of level 18, fully demonstrating the superior seismic performance and safety of steel structures under extreme climatic conditions.
In addition, Australia’s Modscape Cliff Villa uses 100% prefabricated steel structure, which not only reduces the time of on-site construction, but also effectively improves the stability and wind resistance of the building. This full prefabrication rate design provides a flexible, fast and environmentally friendly innovative solution for residential buildings.
Through these typical application cases, the advantages of prefabricated steel structures in various types of buildings are becoming increasingly obvious. Whether it is steel structure plant design, modular commercial buildings, or innovative residential solutions, it shows the wide applicability and efficiency of steel structures in modern buildings.
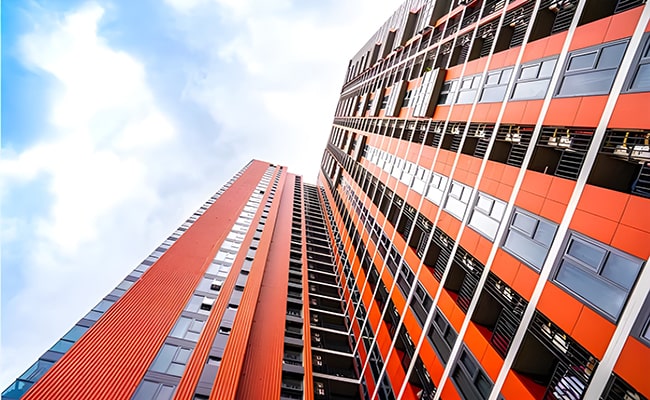
4. Cost-effectiveness analysis
The cost of steel structure construction is an important consideration when carrying out construction projects. Still, the savings effect of prefabricated steel structures in long-term operation can significantly improve the return on investment calculation. By comparing the cost items of prefabricated steel structures and traditional buildings, we can clearly see the cost advantages brought by prefabricated steel structures.
Material cost: Since steel structures use efficient and reusable materials, although the initial material cost is 18% higher than that of traditional buildings, this investment will be fully recovered in the later use process. The recyclability and durability of steel significantly reduce the maintenance cost in long-term operation.
Labor cost: The labor cost of prefabricated steel structures is about 35% lower than that of traditional construction processes. After the steel components are prefabricated in the factory, they only need to be assembled during on-site construction, greatly reducing labor input and shortening the construction period.
Maintenance cost (20 years): Compared with traditional buildings, the maintenance cost of prefabricated steel structures is reduced by more than 40%. The steel structure has good corrosion and wind resistance, reducing the need for regular maintenance and replacement. For most steel structure buildings, after proper anti-corrosion treatment, their service life far exceeds that of traditional building materials.
Financial costs related to the construction period: Since the construction speed of prefabricated steel structures is faster than that of traditional buildings, the financial expenses related to the construction period are reduced by 55%. The rapid construction of steel structures allows projects to be put into use earlier, thereby creating benefits in advance.
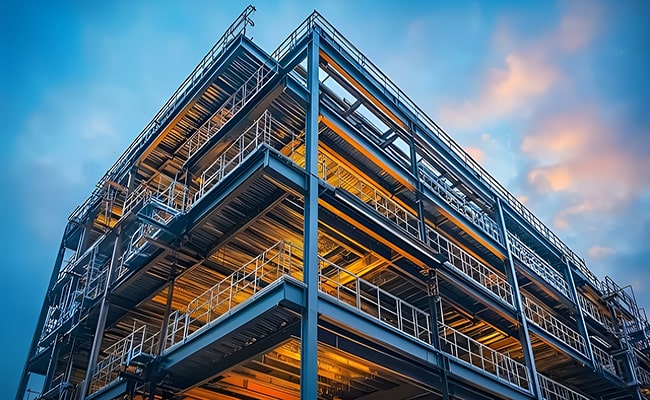
Return on investment case:
Take an electronics factory in Dongguan as an example. The project used pre-engineered steel buildings, which added ¥1.2 million to the initial investment. However, due to the rapid construction of prefabricated steel structures, the factory was put into production 6 months ahead of schedule after the building was completed, creating an additional ¥8 million in revenue. In addition, due to the low maintenance cost of steel structures, the maintenance costs in the next 20 years will save about ¥3 million compared with traditional buildings.
This case shows that although the initial investment is high, the cost advantages of steel structures, especially the savings in maintenance, construction period, and labor costs, make the return on investment calculation more favorable. In the long run, steel structures undoubtedly provide companies with higher returns and lower long-term operating costs.
Future development trends
Intelligent steel structure systems and carbon-neutral building technologies are driving pre-engineered steel buildings in a more efficient and sustainable direction. Future Pre-engineered Steel Structure Buildings will integrate advanced technologies to achieve intelligence and greenness. Here are some key trends:
Intelligent construction integration
5G+IoT real-time monitoring technology enables buildings to monitor stress, temperature, and deformation, detect potential problems in time, ensure safety, and extend service life. Through smart sensors and IoT technology, building data can be transmitted to the management system in real-time to achieve automated maintenance.
Digital twin technology uses virtual models to manage the entire life cycle of buildings, optimize design and maintenance, and improve the operational efficiency of buildings.
Super high-rise breakthrough
The application of steel structures will be extended to super high-rise buildings, and The Line project in Saudi Arabia is a typical example. The project plans to build a 170-kilometer linear steel structure city, using intelligent steel structure systems and modular design, reflecting the breakthrough in the combination of intelligent buildings and sustainable development.
In addition, 3D printing steel component technology is changing the way buildings are produced, such as the MX3D bridge project in the Netherlands, which shows how to manufacture complex steel components through 3D printing.
Carbon neutral path
The steel structure industry is actively exploring low-carbon production methods. The hydrogen steelmaking process can reduce carbon emissions by 95% by using hydrogen instead of coal, providing critical support for achieving carbon neutrality goals.
In terms of construction, photovoltaic integrated roof (BIPV) technology has become an essential part of carbon-neutral buildings. The German BIPV steel structure warehouse case shows the combination of photovoltaic modules and steel structures, providing a self-sufficient energy supply for buildings and reducing their carbon footprint.
In the future, with the development of intelligent steel structure systems and green building technologies, prefabricated steel structure buildings will not only meet safety and efficiency needs. Still, they will also play an essential role in global sustainable development.
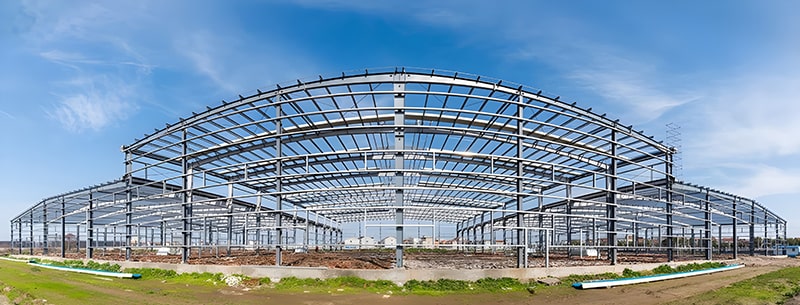
FAQS about Pre-engineered Steel Buildings
Q1: How long is the service life of prefabricated steel structure buildings?
A: The design life of anti-corrosion-treated steel structures can reach more than 50 years. Cases such as the Shanghai Baosteel Building have verified its durability. The actual life depends on the maintenance frequency (anti-corrosion testing is recommended every 10 years) and environmental conditions (anti-salt spray treatment needs to be strengthened in coastal areas).
Q2: How is the sound insulation effect of steel structure houses?
A: Modern solutions can achieve 45-55 decibel sound insulation:
Wall: ALC board + rock wool interlayer (sound insulation increased by 30%)
Floor: floating floor + shock-absorbing pad (impact sound improved by 40%)
Case: The measured indoor noise of a steel structure apartment in Hangzhou is ≤35dB
Q3: What level of earthquake can pre-engineered steel buildings withstand?
A: According to the national standard GB50011, the design can reach 8 degrees of earthquake resistance (equivalent to Richter 7), and the flexible structure can absorb 90% of the earthquake energy. A steel office building in Kobe, Japan, remained structurally intact during a 7.3-magnitude earthquake.
Q4: Will steel components rust in a humid environment?
A: Solved by two protection systems:
1.)Hot-dip galvanizing (zinc layer ≥ 85μm)
2.)Epoxy zinc-rich primer plus polyurethane topcoat
Weather resistance 25 years+
Q5: How many floors can a modular steel structure be built?
A: Current technology can achieve:
Low-rise: 3-6 floors (residential/school)
Mid-rise: 7-18 floors (apartment/hotel)
Super high-rise: London Shard Building (95 floors, core tube + steel structure)
Q6: How to achieve fire safety in pre-engineered steel buildings?
A: Hierarchical protection system:
Fire resistance limit 1 hour: Intumescent fire retardant coating (coating 2mm)
Fire resistance limit 2 hours: Fireproof board coating (thickness 50mm)
Fire resistance limit 3 hours: Composite fireproof structure (coating + concrete)












