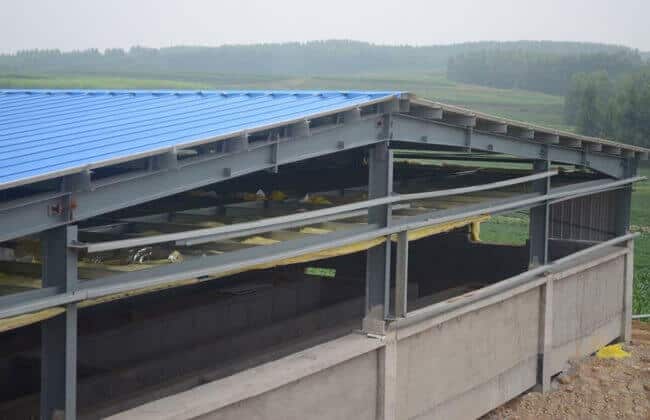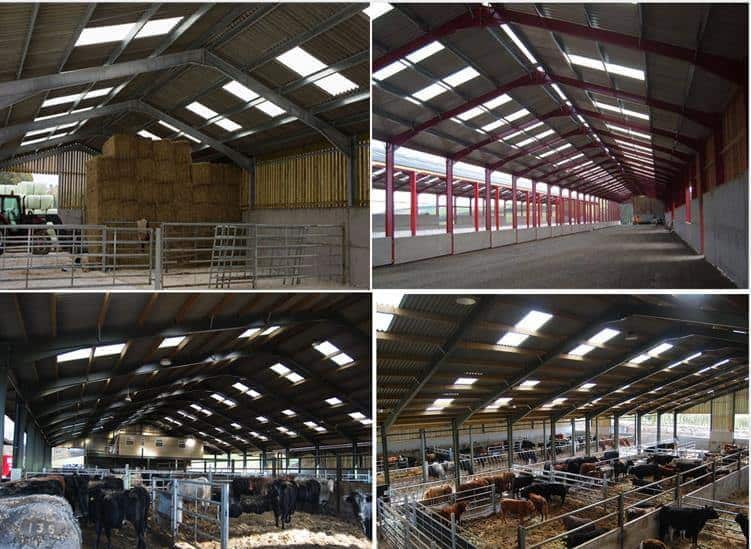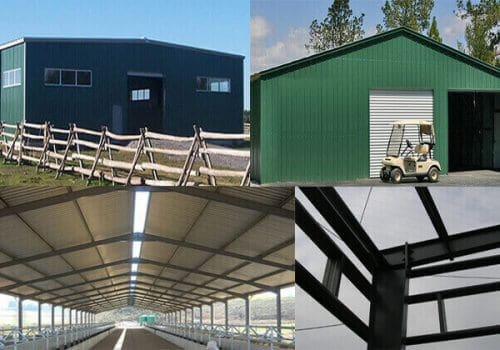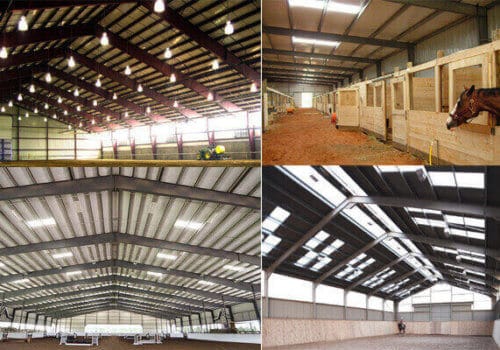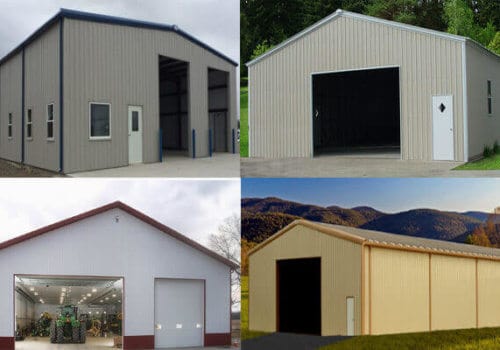Steel Structure Livestock Buildings
Many farmers choose to use steel structures to build livestock houses, mainly because steel structure livestock buildings have many advantages. First, the maintenance cost of steel structure livestock buildings is low.
Compared with traditional wooden structures or brick-concrete structures, steel structures are more durable and less susceptible to weather and pests, reducing the cost and effort of long-term maintenance.
Secondly, the steel structure design is flexible and can be customized according to different breeding needs. It not only meets the space requirements of a larger span, but also provides a brighter and more transparent environment, which is conducive to the healthy growth of livestock and poultry.
Description of Steel Structure Livestock Buildings
Havit Steel provides customized designs according to customer needs to help you build the ideal livestock building. Our prefabricated metal buildings are not only well-designed, but also easy and quick to assemble. Once the building size is determined, you can contact us and our engineers will design the most suitable structure according to your requirements to ensure that all types of breeding needs are met.
There are usually three types of structures for livestock buildings.
Closed structure
The roof and walls of this structure have good thermal insulation performance and are equipped with efficient ventilation equipment for air circulation. The closed structure is mainly suitable for cold areas, which can effectively resist the low temperature outside, maintain a constant indoor temperature, and ensure the comfort and health of livestock and poultry in cold climates.
Window structure
In this structure, the building has doors and windows, and air convection is enhanced through natural ventilation, thereby reducing the indoor temperature. In the cold winter, the doors and windows can be closed to keep warm and ensure that the indoor environment is suitable for breeding. The window structure is very suitable for areas that need to keep warm in winter and cool in summer, providing flexible temperature control capabilities.
Open structure
The walls of this structure are partially or completely open and are suitable for tropical or subtropical areas. The open structure makes full use of natural ventilation, which can quickly remove indoor heat, ensure air circulation, avoid excessive humidity and high temperature, and provide a more comfortable growth environment for livestock and poultry.
The choice of each structure should be determined according to specific climate conditions, breeding types and production needs. No matter which type of steel structure livestock building you choose, Havit Steel can provide you with high-quality and demand-oriented solutions.
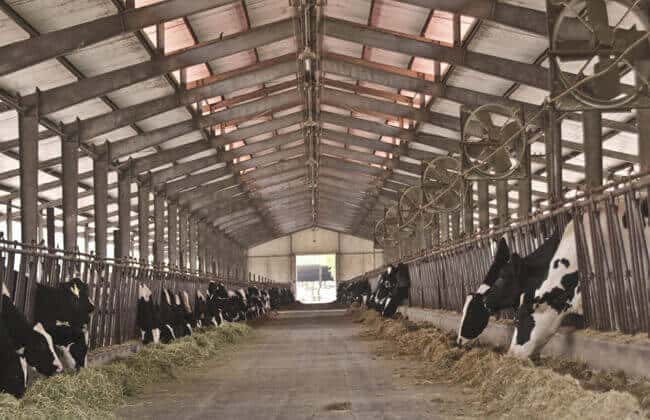
Basic principles for the design of steel structure livestock buildings
During the design process of steel structure livestock buildings, it is necessary to ensure that the designed structure not only meets the actual use requirements, but also has rationality, safety and reliability. The following are the basic principles for the design of metal structure livestock houses:
Meet the use requirements of the building
The designed structure must meet the functional requirements of the building and ensure the strength, rigidity and stability of the structure. The loads borne by the livestock house should be taken into account during the design process, including the weight of the animals, the weight of the building itself, external climate factors (such as wind and snow loads) and other possible dynamic loads. At the same time, the structure should have sufficient durability to withstand environmental changes, wear and corrosion for a long time to ensure the safety and stability of the livestock house throughout its entire service life.
Save materials and reduce costs.
During the design process, the use of steel should be saved as much as possible to reduce unnecessary material waste, and the dead weight of the steel structure should be reduced to avoid unnecessary over-design. By optimizing the design and shortening the manufacturing and installation time as much as possible, not only can the efficiency of the project be improved, but also the construction cost can be reduced. In addition, the design should also consider the convenience of transportation and maintenance of the structure, and reasonably configure materials and components to facilitate later transportation, installation and maintenance during long-term use, further reducing operating costs.
Optimize the manufacturing and installation process.
The design of steel structure livestock buildings should simplify the manufacturing and installation process. Through standardized and modular design, each component can be mass-produced, reducing on-site construction time while improving the convenience and accuracy of installation. Simplified design not only helps to improve construction efficiency, but also reduces errors and risks caused by construction complexity.
Following these design principles can ensure that metal structure livestock houses are economical and sustainable while meeting functional requirements, thus reducing construction and operating costs for farmers to the greatest extent and providing efficient, safe, long-term, and reliable breeding sites.
Our Advantage
Fast construction
Compared with the traditional concrete structure. Steel structure livestock building is easier and quicker to install. And all steel building components are prefabricated in the factory. So it can process installation directly on the site. When shipped to the construction site without welding, saving construction time. So it can put into use earlier.
Low maintenance costs
Steel structure livestock buildings do not require regular maintenance, because steel does not a worm and rot like wood, and can maintain a good condition even in humid environments.
Flexible design
The wall of the metal livestock building can use the concrete wall or metal cladding sheet. The brick wall at the bottom and metal sheet above the brick wall. Roofing and wall can also add with insulation cotton so that the entire building can achieve thermal insulation.
Earthquake resistance
Steel structure livestock buildings fabricated by steel plate, hot-rolled steel, or cold-formed thin-walled steel. Compared with concrete materials, steel structural components have high strength, so they are suitable for large-span structures, and steel has good plasticity and toughness. It can better adapt to dynamic loads, which has given steel structures excellent seismic performance.
Why Choose Steel Livestock Buildings?
Compared with traditional livestock buildings, steel livestock buildings have the functions of heat preservation, moisture retention, ruggedness, wind and rain resistance, and it does not occupy our cultivated land. It is more convenient to install and remove them. Besides, we can also configure automatic curtains and some automatic feed feeders in mobile homes. The modern livestock building can make the current breeding industry develop rapidly. Six reasons why choose Havit steel for your steel livestock buildings. Steel Livestock Buildings: Antibacterial…












