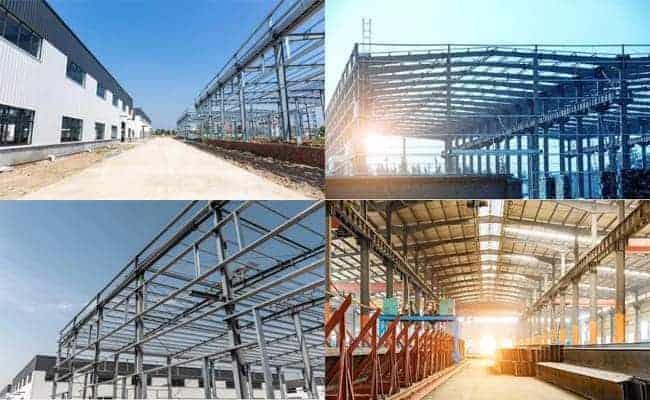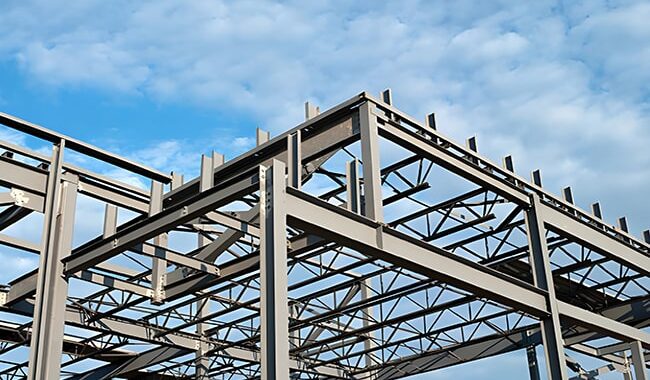A steel frame is a structure made of steel, usually connected by welding, bolting, or riveting steel beams, columns, bracing,…
Whether the Industrial workshop design can be effectively implemented directly affects the construction quality, and its importance to industrial production is self-evident. It is worth noting that the structural design of a steel structure factory building is different from the general residential or commercial building design. It requires architectural designers to design in combination with the actual situation of the industrial factory building. It is necessary to pay attention to the fire safety, earthquake resistance, and heat resistance of the steel structure workshop buildings, energy saving, and many other needs.
An industrial workshop design should combine the theory and experience of the designers involved in the project, use modern computer software to design various schemes, and then discuss and select the best method through designers and enterprises to ensure the quality and safety of warehouse buildings.
Steel structure workshop buildings are divided into light steel, multi-layer frame, and truss structures. Different building structure types are suitable for various industry fields.

Industrial workshop design:
1. Fireproof in industrial workshop design
Steel structures are currently widely used in workshop building structures. Compared with concrete structures, they have high strength and good plasticity advantages. However, steel has solid thermal conductivity and temperature significantly influences steel. The tensile strength of steel above 100°C will gradually decrease. When the temperature drops, the plasticity will increase, and the plasticity will also fall when the temperature reaches 250°C, and the steel will break directly when the temperature reaches 500°C.
Therefore, steel’s fireproof and heat insulation capabilities are poorer than those of concrete structures, which makes industrial workshops with steel structures more dangerous.
The fireproof level should be determined based on the construction process drawing, production type, and the demand for fire protection and heat insulation in the industrial workshop design to optimize the fireproofing. The fire protection code should be strictly followed in the design, and the selection of materials should also meet the quality and fire protection level requirements. Apply fire retardant paint. During the fire protection design, the plane layout design of the steel structure workshop should also be optimized, and the fire protection and heat insulation facilities, safe evacuation channels, and fire stairs should be scientifically arranged. Heat-resistant protection should be carried out for the heat insulation design, such as the protection of steel within the radiation range near the heating furnace in the industrial metallurgical plant.
2. Anti-seismic for industrial workshop design
In recent years, natural disasters such as earthquakes have occurred frequently, so full attention should be paid to the seismic design of industrial plant building structures to ensure overall optimization.
First, the structural designers of the industrial workshop should consider the overall situation and clarify the quality requirements of the steel structure workshop in combination with process drawings so that the designed structure is reasonable. Then, the design of the steel structure in the horizontal format is the most critical link in the structural design of the steel structure workshop building.
It is necessary to comprehensively consider the mechanical performance of the various parts of the steel structure and control different adverse effects to the minimum according to the change law of the horizontal design, giving full play to the role of the steel structure. Finally, when analyzing the impact of earthquake factors on the industrial workshop, the effect of the external environment on the building should be fully considered, the structural frame should be selected based on the actual requirements of the steel structure workshop, the design of the nodes should be done well, and the partial guarantee for the connection steel structure tensile resistance and strength, thereby improving the earthquake resistance of steel structure workshops.
3. Anti-corrosion design
The steel structure is easily oxidized and corroded in the natural environment, especially in a humid climate; the degree of oxidation and corrosion of the steel structure is more serious, which makes the stress concentration of the steel structure occur and shortens the service life of the steel structure. To prevent corrosion of steel structures, the surface of steel structures should be treated with anti-rust paint or hot-dip galvanizing to isolate the corrosion factors in the environment from the steel structures. When designing anti-corrosion steel structures, the setting of industrial plants should be fully considered for good anti-corrosion design. In addition, the anti-corrosion and anti-rust paint thickness should be reasonably controlled in combination with the environment in which the steel is located.
4. Load-bearing system design
First, the layout is made according to comprehensive information such as the factory building’s height, span, seismic level, and crane tonnage. Generally, the roof structure of a steel workshop needs to be designed as a vertical support structure. Still, the roof bracing system must be designed as a longitudinal horizontal support structure for industrial steel workshop buildings that need to place large-scale devices with strong vibrations or extra-heavy cranes. Secondly, scientifically create the internal force of the bracing system components, reduce the number of steel components used, and shorten the cross-section of the members. The roof design of large structures requires using three-point and truss welding methods to ensure support capacity. Finally, for the drainage design of the factory building, the roof should be designed as a structure with a slope, and the pitch should be controlled within 10°.
5. Facade Design
In recent years, there have been higher and higher requirements for the facade design of industrial plants. When optimizing the structural design of industrial plants, it is necessary to improve aesthetics, such as lines, scales, and colors, to ensure economy and applicability. The horizontal and vertical design of the lines is determined by the height of the industrial plant’s facade, and the plant’s type determines the scale. For example, if the industrial plant used for heavy industrial production is large in scale, it should pursue aesthetics while satisfying the craftsmanship. In addition, eye-catching signs should be designed in dangerous areas of industrial plants to improve the safety awareness of production personnel.
6. Energy saving and environmental design
Today, when energy-saving buildings are widely used, people pay more and more attention to the energy-saving reduction of industrial facilities. Furthermore, with the development of science and technology, the energy-saving level of industrial buildings will increase.
For example, EnEv2007, the current building energy-saving code in Germany, uses special building energy-saving calculation software to input energy consumption and supplementary renewable energy and makes unified overall planning and records for buildings to achieve the purpose of intelligent energy-saving control. However, this method needs to be based on the accumulation of sufficient basic parameters to reduce the error of the calculation software algorithm and simultaneously unify the energy-saving certificate system to achieve a unified algorithm standard. This intelligent energy-saving algorithm method is currently used in my country’s residential sector, a few commercial sectors, and large Internet companies. However, it is believed to be popularized in the future, including industrial real estate.
For the architectural lighting, heating, ventilation, air conditioning, and water supply and drainage systems in the actual industrial workshop, the natural lighting area, the laying of the insulation layer and the reflective layer, the convection ventilation duct, and the water supply and drainage system can be reasonably designed through the physical method of architectural design. Moreover, the current concept of energy saving can be realized in various ways, such as recycling and secondary utilization of the system.














