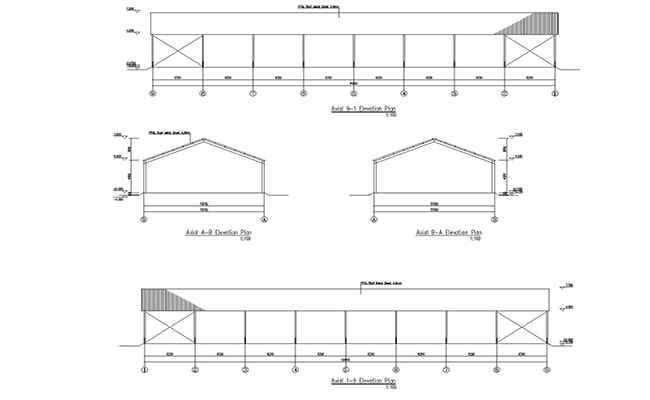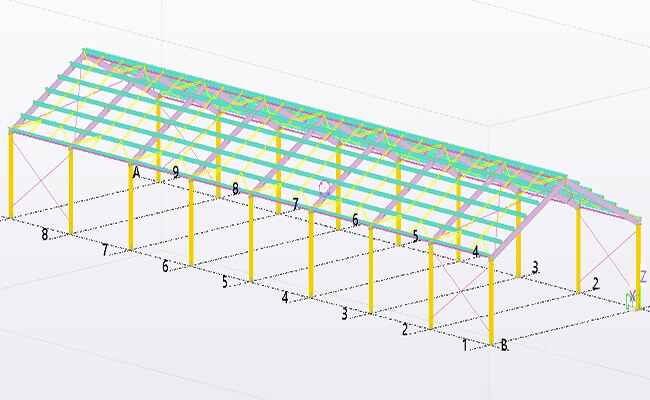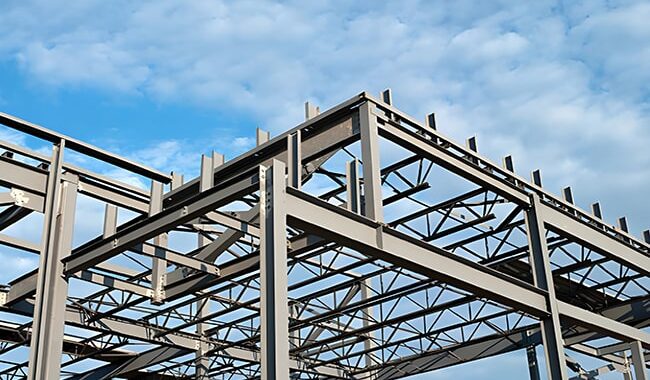A steel frame is a structure made of steel, usually connected by welding, bolting, or riveting steel beams, columns, bracing,…
Havit Steel designed and fabricated Guyana prefabricated warehouse building, with a total warehouse area of 1,000 square meters. It provides customers with efficient and economical building solutions.
Guyana is located in the north of South America, with a land area of 215,000 square kilometers, a population of about 776,000, and its capital is Georgetown. As a country dominated by agriculture and mining, the demand for warehousing and logistics facilities is growing. Harvit Steel’s prefabricated warehouse project not only meets the actual needs of the local area.

Guyana prefabricated warehouse building adopts an open structure design without traditional wall enclosures, which optimizes ventilation performance and is very suitable for storage needs in Guyana’s tropical climate conditions.
The roof uses 0.5mm thick galvanized aluminum color steel plate, which not only has good corrosion resistance, but also effectively reflects solar radiation and reduces indoor temperature, thereby improving the durability and efficiency of the warehouse.
Guyana Prefabricated Warehouse Building: structural design
Guyana prefabricated warehouse building adopts an efficient and economical portal steel frame structure. The structural design considers the warehouse’s use function, economy, and construction convenience.
The portal steel frame consists of steel columns, beams, and connectors. It has high bearing capacity and stability and is suitable for various building forms such as industrial plants, warehouses, exhibition halls, gymnasiums, etc. Due to its simple structure and short construction period, the portal steel frame structure has been widely used in industrial buildings at home and abroad.
Main structure design:
Steel columns and roof steel beams: The primary structure’s steel columns and roof steel beams are made of Q355B H-shaped steel. This high-strength hot-rolled H-shaped steel has good mechanical properties and deformation resistance, can withstand large loads, and has a long service life. It also has high tensile and yield strength, which can effectively cope with the building stress requirements in various complex environments.
Secondary structural design:
Roof purlins: To ensure the stability and economy of the roof system, the warehouse roof purlins use Q235B Z-shaped purlins. Z-shaped purlins have a high load-bearing capacity and can effectively support the weight of the roof-color steel plate, which makes them suitable for large-span roof structures.
Roof horizontal bracing: The roof horizontal support uses Q235 B round steel to enhance the stability and wind resistance of the roof system. This design effectively improves the structure’s overall strength, especially in areas with strong winds, and can provide additional wind resistance.
Column bracing: The warehouse column support also uses Q235B round steel. Optimizing the design of the support system further enhances the structure’s ability to resist lateral forces and improves its overall earthquake and wind resistance.
Tie beam: To enhance the overall rigidity and stability of the warehouse building, the tie rod part uses Q235B welded pipes. This material has sufficient tensile strength and good welding performance, which can ensure the tightness and firmness of the structural connection.
The structural design of this Guyana prefabricated warehouse building is based on the core concepts of simplicity, efficiency, and durability. Using high-quality steel and scientific and reasonable structural configuration not only ensures the long-term safety of the warehouse but also optimizes the construction period and cost.
The design and construction process of the Guyana prefabricated warehouse follow the sustainable development concept of modern architecture to ensure that it can maintain excellent performance even under extreme climatic conditions.

Installation sequence for Guyana prefabricated warehouse building
Foundation construction:
Foundation construction is the first step in warehouse construction to ensure the stability and safety of the building.
First, the ground is leveled, and debris and uneven soil in the construction area are removed. Then, the foundation is excavated to the appropriate depth and size according to the design requirements.
Next, anchor bolts are embedded in the excavated area, which is an essential foundation for the connection of the steel structure to ensure its stability.
Finally, the foundation is poured with concrete to ensure that the foundation has sufficient bearing capacity and compressive strength. After it is fully cured, subsequent construction can be carried out.
Steel structure installation:
Once the foundation construction is completed, the steel structure installation phase begins.
First, the steel structure components are assembled and installed on-site. The steel columns, as the skeleton of the supporting structure, are first installed in place and firmly connected to the foundation through anchor bolts.
Next, the steel beams are installed, which carry the weight of the roof and are connected to the steel columns to form the main frame. Then secondary structures such as purlins and tie rods are installed, which further enhance the stability of the roof system.
Finally, the wall support structure is installed to ensure the stability of the warehouse’s outer frame, laying a solid foundation for the subsequent roof and wall installation.
Roof construction:
After the steel structure frame is built, the roof construction stage begins. First, the roof color steel sheet is installed. Metal sheets have high waterproof and heat insulation properties and can effectively protect the interior of the warehouse from the influence of the external climate.
During installation, the color steel plate is fixed to the purlin through a unique connection method to ensure overall firmness and durability. Next, the gutter is installed to guide rainwater to the designated drainage system to prevent water accumulation from affecting the warehouse structure. After that, decorative strips and waterproofing boards are installed to enhance the sealing of the roof further, ensure that there is no water leakage on the roof, and enhance the beauty and weather resistance of the building.
The entire installation process strictly follows the design specifications and construction plan to ensure that every link is accurate. Through this efficient and orderly installation sequence, not only can the project be completed on time, but also the risks in construction can be minimized, and the safety and stability of the warehouse building can be improved.
What are the advantages of prefabricated steel and concrete warehouses, and which is better?
What does a concrete warehouse consist of?
Concrete warehouses mainly comprise concrete walls, roofs, floors, etc.
What are the advantages of concrete warehouses?
- Overall firmness and better sealing. Since concrete is the main material of concrete warehouses, the walls, roofs, and floors are more tightly connected and have better sealing to ensure the building’s stability.
- Strong durability and safety. Concrete warehouses are generally about 15-20 cm thick and are more durable than steel warehouses. They are also not easy to rust and have low maintenance costs.
What does a prefabricated steel warehouse consist of?
Prefab Steel Warehouses usually have steel columns, beams, foundations, trusses, roof panels, and wall panels.
What are the advantages of steel warehouses?
1. Short construction period and low labor costs.
Prefabricated warehouse building parts are produced separately in factories. Only hoisting, splicing, and welding are required during construction to meet some manufacturers’ urgent storage needs quickly.
Prefabricated component production: The components of prefabricated warehouse building are prefabricated in factories and assembled on-site. Steel component production can be carried out simultaneously with on-site installation, significantly shortening the construction period compared to traditional concrete curing time.
Fewer installation processes: Compared with concrete structures, steel warehouses have fewer installation processes and less personnel input, so labor costs are low.
2. Convenient and environmentally friendly demolition.
Because the prefabricated warehouse building is designed to be very flexible, it generates less sand and dust during construction, which can reduce the pollution of the local air and environment. Compared with the concrete warehouse, the construction noise is also more minor. In addition, the steel structure warehouse is easy to move and has no pollution when recycled, which aligns with sustainable development.
3. The building is stable and has good overall rigidity.
The stability of the warehouse is essential. The steel structure warehouse’s roof structure adopts a triangular roof truss system made of cold-formed steel components. After the light steel components are sealed with structural plates and gypsum boards, a robust “plate rib structure system” is formed. This structure is suitable for areas with an earthquake intensity of more than 8 degrees.
4. Small area and sizeable usable area.
The function of the warehouse is to store. The steel structure warehouse does not use cylindrical supports like the concrete warehouse, so there is more space for storage.
Conclusion:
Havit Steel Structure provides professional steel structure design and processing solutions. We provide the most economical solution according to the owner’s requirements to help customers reduce costs and complete engineering construction more efficiently. Whether it is a large industrial plant, warehouse, bridge, or commercial building, we can tailor a design solution to meet our customers’ needs.














