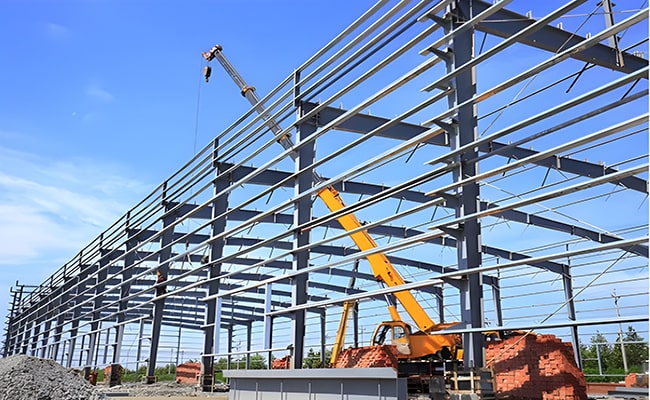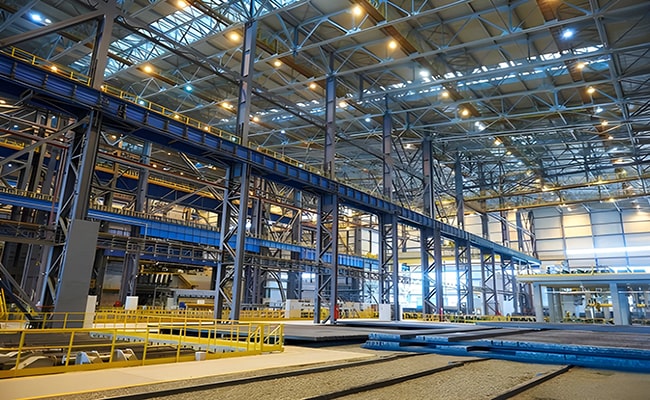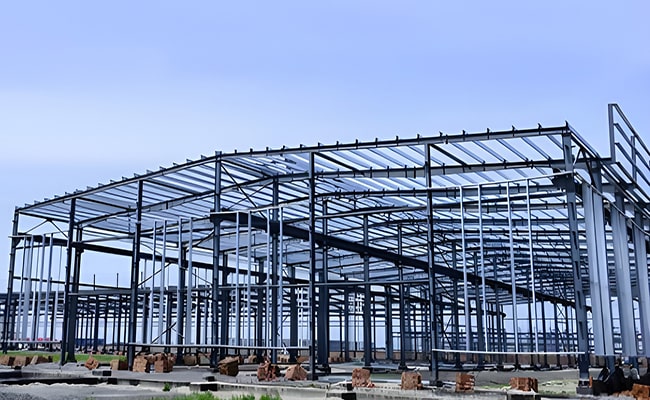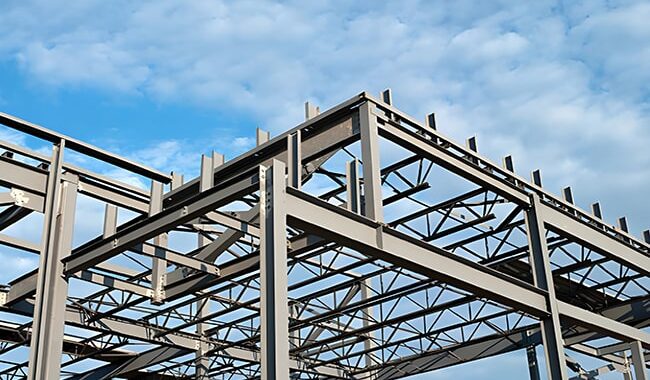A steel frame is a structure made of steel, usually connected by welding, bolting, or riveting steel beams, columns, bracing,…
When designing pre-engineered steel factory buildings, it‘s essential to consider the height and span of the steel factory. These factors are closely related to the function and use requirements of the steel factory buildings and directly affect the production efficiency, space utilization, and cost-effectiveness of the steel structure factory buildings. Therefore, understanding the reasonable height and span of the pre-engineered steel factory buildings is crucial for design and construction. Generally speaking, the floor height of a steel structure factory ranges typically from 6 to 12 meters, but the specific design height needs to be determined according to the needs of different industries.

Pre-engineered Steel Factory Building Design: Height and Span
Floor height design of Pre-engineered Steel Factory Buildings
Steel structure factory buildings are usually divided into single-story and multi-story, with significant differences in floor height.
Single-story Steel Factory: commonly used in metallurgy, heavy machinery, and medium-sized machinery industries. These industries usually require more extensive equipment and crane beams, so they have higher requirements for the height of the building and the load-bearing capacity of the ground. The floor height of a single-story steel structure factory is generally not less than 10 meters to ensure space for equipment installation and operation.
Multi-story Steel Factory: primarily used in light industry, electronics, communications, medicine, home appliances, and other industries. Since most of the equipment in these industries does not belong to super-large machinery, the floor height requirements are relatively low. The first-floor height of a multi-story factory is generally between 6 and 8 meters, which meets the daily production needs.
In addition, different industries have different specific requirements for the height of the factory:
Packaging printing, functional materials industry: The production equipment in these industries is large, and special equipment is often required to be installed, so the factory floor height is generally no less than 12 meters.
Machinery industry: Due to the large production equipment, the factory floor height is generally required to be at least 10 meters to accommodate the installation and operation of the equipment.
Home appliances, furniture, hardware, electronics, medicine, plastic products, and other industries: The factory floor height requirements in these industries are relatively uniform, usually not less than 8 meters, to ensure the space for equipment operation and personnel operation.
Other industries: For industries without special height requirements, the floor height of the factory can generally be designed to be 6 meters.
For some unique industries, heavy factories or special equipment may be required, so the floor height of the factory will also be specially designed according to the equipment requirements.

Span design of Pre-engineered Steel Factory Buildings
The span of pre-engineered steel factory buildings refers to the horizontal distance between two columns of pillars. It should be noted that the span is different from column spacing, which refers to the distance between two columns in a column. The two cannot be confused.
The span design of pre-engineered steel factory buildings should be carefully planned, considering the height and span requirements for pre-engineered steel buildings in various industries. It must be determined according to the specific production process and use function. The span of the factory is usually between 6 and 24 meters and is generally a multiple of 3 (such as 18 meters, 21 meters, etc.). A large-span steel structure factory usually refers to a plant spanning more than 24 meters.
The design of the pre-engineered steel factory buildings span should fully consider the production process and equipment layout requirements. For relatively fixed column heights and loads, the span can be appropriately increased, which can not only save space, but also improve the use efficiency of the steel factory. The increase in the amount of steel used in the steel frame may be small, but through reasonable design, space can be optimized, thereby improving the overall benefit.
Classification and design standards of steel structure factory spans
The span design of the steel structure factory varies according to the scale of the building, functional requirements, and the industry in which it is located. Generally speaking, the span design of a single-story steel structure factory is more flexible, mainly related to the product type and the utilization efficiency of the lifting facilities.
When determining the span, the factory’s overall area and the rationality of the equipment installation must be considered comprehensively.
The specific span design can be classified according to the following standards:
Light-duty factory: The span is generally 12 to 18 meters, suitable for some industries with lighter production equipment and low space requirements.
Small and medium-sized factory: The span is generally 12 to 21 meters, suitable for medium-sized machinery or other industries with relatively large production scales.
Large or heavy factory: The span is usually 15 to 24 meters, suitable for installing and using heavy machinery and large equipment.
Ultra-heavy factory: The span design can reach 24 to 36 meters, which is suitable for some industries requiring large spaces, such as large metallurgy, aviation manufacturing, etc.
It should be noted that the design of the steel structure factory span must follow the corresponding building standards and engineering requirements. Although a large-span design may look more spectacular, excessive pursuit of span is not necessarily economical. The span’s design should consider the structure’s bearing capacity and economic benefits. Reasonable span design should be comprehensively considered according to specific needs and budgets.

How can the reasonable height and span of the steel structure factory building be determined?
The best practice is to consult a professional steel structure company for the reasonable design of the pre-engineered steel factory buildings. The design company will provide customers with customized design solutions based on specific industry needs, production processes, equipment layout, and functional requirements of the factory to ensure that the height and span settings not only meet production needs but also achieve the best space utilization and cost-effectiveness.
Conclusion:
The reasonable height and span of the pre-engineered steel factory buildings directly affect functionality, production efficiency, and space utilization. When designing, the appropriate floor height and span must be determined according to industry needs and production processes to ensure maximum space benefits and equipment installation needs. Working with a professional steel structure company can ensure that the design plan meets the needs of the enterprise, improves production efficiency, and reduces construction costs.














