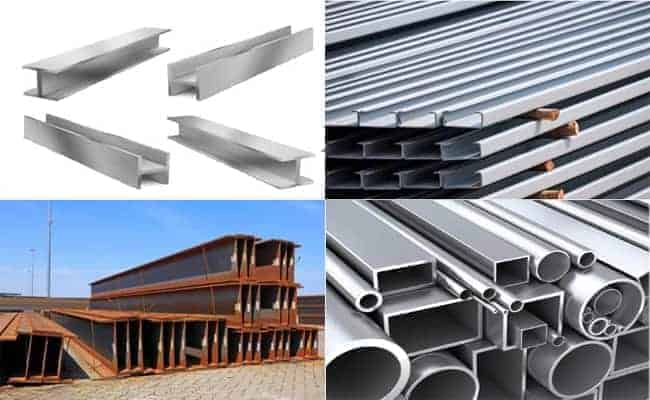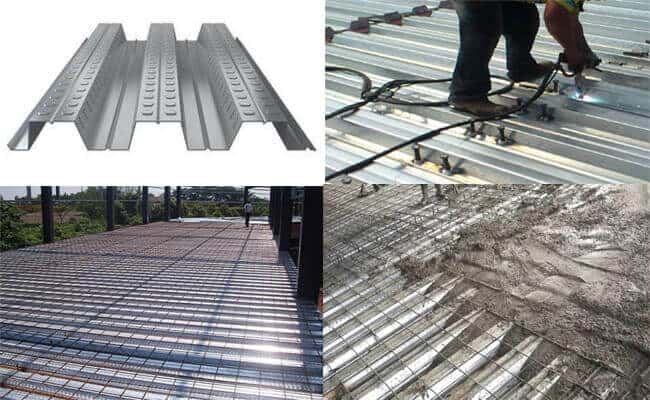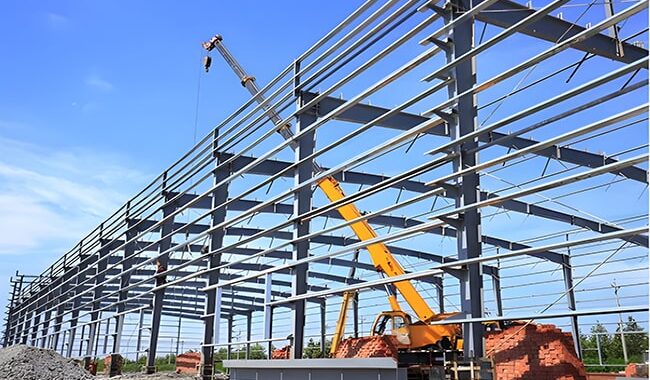In the construction of modern storage facilities, steel structure warehouses have become one of the mainstream building forms due to…
Several types of steel in steel buildings include floor decks, I-shaped steel, C-shaped steel, H-shaped steel, square tube, and round tube.

Types of Steel and their characteristics
Floor deck
The floor deck is called steel bearing and profiled steel plates for engineering construction. It is formed by rolling and cold drawing of galvanized sheets, and its cross-section is V-shaped, U-shaped, trapezoidal, or similar. As a template, it can also be selected for other purposes. In the application link, the floor deck is used as the tensile building reinforcement of the concrete floor, improving the bending stiffness of the foot and saving the use of building reinforcement and concrete.
The embossing on the surface of the profiled slab creates greater bonding force between the floor slab and the concrete, making the two forms a whole, and with stiffeners, the floor slab system has a high-strength bearing capacity. The profiled steel plate composition plate (floor deck, steel deck) is a very effective structural form. It can fully use the compressive strength of stainless steel plate and concrete compressive strength according to the location and characteristics of its constituent components. It has good advantages and excellent seismic performance and engineering construction performance. This structure is currently widely used in multi-story buildings all over the world.

Comparison between floor deck and general concrete structure floor:
- The floor deck can be used as a permanent formwork for precast concrete, which saves the process of installing and dismantling the formwork at the construction site;
- After the floor deck is installed, it can be used as a construction service platform, and because there is no need to use temporary support points, it will not affect the work of the next floor construction plane;
- The floor-bearing slab can be used as the bottom reinforcement of the floor slab, which reduces the labor load of installing beam reinforcement;
- According to the different page shapes of the profiled steel plate, it can reduce the amount of concrete used in the floor slab by 30%, reduce the weight of the floor slab itself and relatively reduce the beams, columns, and basic specifications, and improve the overall performance of the structure.
I-shaped steel
I-shaped steel, called steel column, is a strip-shaped stainless steel plate with an I-shaped cross-section. The specifications and models are expressed in millimeters of waist height (h)leg width (b)waist thickness (d), such as “work 160*88*6”, which means that the waist height is 160mm, the leg width is 88mm, and the waist thickness is 6mm. I-beams are divided into general I-beams, light I-beams, and H-beams. The root of the wing of available I-shaped steel and light-shaped I-shaped steel gradually softens to the side and has a certain angle of view. Because of their relatively high and narrow cross-sectional dimensions, the moments of inertia of the two main sleeves of the cross-section are very different. Therefore, they are generally only used for prefabricated components bent in the beam end plan or to form a lattice structure to withstand them. Prefabricated components. It is not used for pivotal prefabricated or prefabricated parts that are bent evenly, bisecting the plane of the beam end, which is very limited in its application range.
I-beams are widely used in structures, bridges, vehicles, supports, machinery, etc.
C-shaped steel
The hot coil and cold drawing process C-shaped steel and are automatically processed by a C-shaped steel forming machine. It has a thin, lightweight wall, high-quality cross-section performance, and high compressive strength. The compressive strength can save 30% of raw materials. C-shaped steel purlins are divided into five specifications: 80, 100, 120, 140, and 160 according to different heights. The length can be selected according to the engineering design. Considering the transportation and installation conditions, the total length generally does not exceed 12 meters.
C-shaped steel is widely used in purlins and wall beams of steel structure buildings and can also be combined into lightweight roof trusses, brackets, and other building components. In addition, it can also be used for columns, beams, and arms in mechanical manufacturing.
H-shaped steel
It is a steel with better mechanical properties developed from optimizing I-shaped steel. It is named because its cross-section is the same as the English letter “H.” H-shaped steel is divided into “wide-flange steel (HW), medium-flange H-shaped steel (HM), narrow-flange H-shaped steel (HN), thin-walled H-shaped steel (HT), and H-shaped steel (HU).”
H-shaped steel is a new type of steel for construction. Its section shape is economical and reasonable, and its mechanical properties are suitable. When rolling, the extension of each point on the section is relatively uniform, and the internal stress is minor. The advantages of steel can reduce the building structure by 30-40%. And because the inner and outer sides of the legs are parallel, and the legs are at right angles, they can be assembled and combined into components, which can reduce the welding and riveting workload by up to 25%—commonly used in brackets, foundation piles, etc. in large buildings.
Advantages of H-shaped steel:
- The flange is vast, the lateral rigidity is significant, and the bending resistance is strong.
- The two surfaces of the flange are parallel, making the connection, processing, and installation easy.
- Compared with welded I-shaped steel, it has low cost, high precision, minor residual stress, no need for expensive welding materials and weld inspection, and saves about 30% of the steel structure manufacturing cost.
- Under the same section load, the weight of the hot-rolled H-shaped steel structure is 15%-20% lighter than that of the traditional steel structure.
- Compared with the concrete (tong) structure, the hot-rolled H-shaped steel structure can increase the use area by 6%, and the structure’s self-weight can be reduced by 20% to 30%, reducing the internal force of the structure design.
- H-shaped steel can be processed into T-shaped steel, and honeycomb beams can be combined to form various cross-sectional forms, which significantly meet the needs of engineering design and production.
The difference between I-beam and H-beam
The flange of I-shaped steel is thicker at the web and thinner at the outside; the flange of H-shaped steel is of equal cross-section. , HW means that the height of the H-shaped steel is similar to the width of the flange. It is mainly used for steel core columns in reinforced concrete frame structure columns, also known as stiff steel columns; it is primarily used for columns in steel structures.
HM means that the ratio between the height of H-shaped steel and the width of the flange is approximately 1.33~1.75, and it is mainly used as a steel frame column in a steel structure and as a frame beam in a frame structure subjected to dynamic loads, such as an equipment platform.
HN is the ratio of H-beam height to flange width greater than or equal to 2, mainly used for beams, and the use of I-beam is equivalent to HN-beam;
Whether I-shaped steel is ordinary or light, because the cross-sectional size is relatively large and narrow, the moment of inertia of the two main axes of the cross-section is quite different. Lattice force-bearing members. It is unsuitable for axial compression members or members with bending perpendicular to the web plane.
H-shaped steel is a high-efficiency and economical cutting section. Due to the reasonable cross-sectional shape, it can make the steel work better and improve the cutting capacity. Unlike the ordinary I-shaped, the flange of the H-shaped steel is widened, and the inner and outer surfaces are parallel, which is convenient for connecting with other components with high-strength bolts. Its size constitutes a series, and the models are complete, suitable for design and selection.
The flange of the H-shaped steel is of equal thickness, with a rolled section and a combined section composed of three welded plates. I-beams are all rolled sections. Due to poor production technology, the inner edge of the flange has a slope of 1:10. The rolling of H-beams is different from ordinary I-beams with only one set of horizontal rolls. Because of its wide flange and no slope (or the slope is very small), a group of vertical rolls must be added for rolling simultaneously. Therefore, the rolling process and equipment are more complicated than ordinary rolling mills. The maximum height of rolled H-beam produced in China is 800mm.
Square tube
The square tube is a lightweight, thin-walled steel tube with a hollow square section, also known as steel cold-formed profiles. It is a fair cross-section steel made of a Q235 hot-rolled or cold-rolled strip or coil as the base material formed by cold bending and high-frequency welding. In addition to the thicker wall thickness of the hot-rolled extra-thick-walled square tube, its corner size and edge straightness reach or exceed the resistance-welded cold-formed square line level. It has comprehensive mechanical properties, weldability, cold and hot processing properties, corrosion resistance, and low-temperature toughness.
The performance of square tube:
- Plasticity is the index of plastic deformation (permanent deformation) of metal materials under load without destruction.
- Hardness is a pointer to measure the softness and hardness of metal materials. At present, the most commonly used method for measuring hardness in production is the indentation hardness method, which uses a specific geometric shape of the indenter to press into the surface of the metal material to be tested under a particular load, and the hardness value is determined according to the degree of indentation.
Commonly used methods include Brinell hardness (HB), Rockwell hardness (HRA, HRB, HRC), and Vickers hardness (HV). - Fatigue The strength, plasticity, and hardness discussed above are all mechanical performance indicators of metals under static load. Many machine parts work under cyclic loads, under which the parts will experience metal fatigue.
- Impact toughness The load acting on the machine at high speed is called impact load, and the ability of a metal to resist damage under impact load is called impact toughness.
- Strength refers to metal materials’ ability to resist damage (excessive plastic deformation or fracture) under static load. Since the bag acts in tension, compression, bending, shearing, etc., the strength is divided into tensile, compressive, flexural, and shear strength. A specific relationship often exists between various strengths and tensile strength is generally used as the most basic strength index.
Round tube
Both ends are open and have a hollow concentric section, and the ratio of its length to its periphery is large. The specifications of round pipes are expressed by external dimensions (such as outer diameter or side length) and inner diameter and wall thickness. Its size ranges from a small capillary tube to a large round steel tube with a diameter of several meters.
Round pipes can be used in pipelines, thermal equipment, the machinery industry, petroleum geological drilling, containers, the chemical industry, and particular purposes. Commonly used structural round pipes have different uses according to their specifications and sizes. The small ones are used for decorative components, assembled roof trusses, support members, grids and pipe trusses, etc., and the large ones can be used for steel pipe concrete steel columns in heavy steel workshops, large stadium pipe trusses, etc.; round pipes Another primary use is process piping, but generally has unique material and anti-corrosion requirements.
These types of steel play an important role in steel structure buildings. Through different forms of processing and application, they meet various needs and have advantages in structural optimization and material saving.














