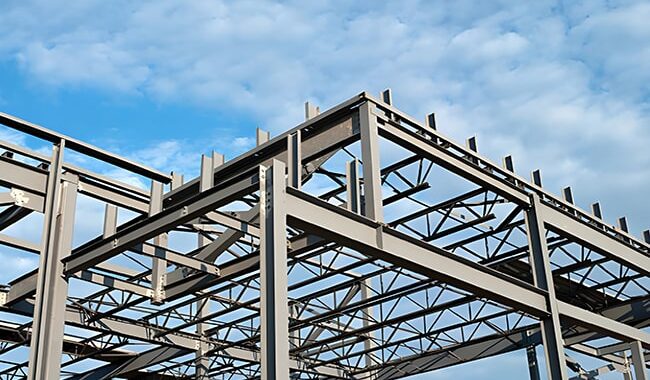A steel frame is a structure made of steel, usually connected by welding, bolting, or riveting steel beams, columns, bracing,…
All the prefabricated steel structure building components are produced in the workshop and installed on the construction site. Therefore, the steel structure building installation is simple, and the construction period is short. This article gives a detailed solution for the problem of steel structure installation.
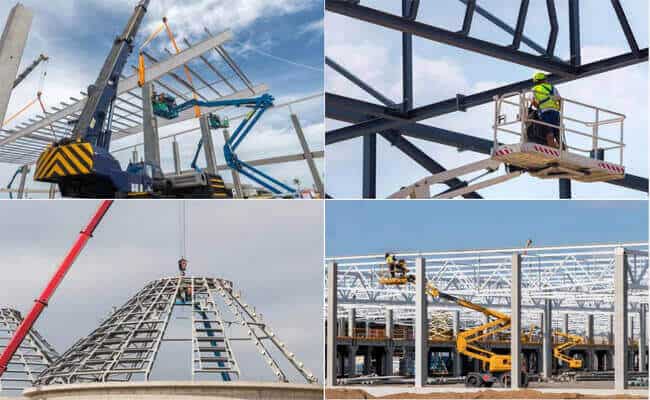
Steel structure building installation sequence
Preparation of steel structure building installation
1. Construction organization design
The construction organization design of steel structure installation should briefly describe the general situation of the project, comprehensively count the engineering quantity, correctly select the construction equipment and construction methods, arrange the installation sequence reasonably, formulate the main installation technical measures in detail, strictly formulate the installation quality standards and safety standards, and carefully prepare the project Schedules, labor plans, and material supply plans.
Steel structure building installation tools:
car crane
truck
electric wrench
manual wrench
Force wrench
screw jack
ladder
Abrasive cutting machines
portable grinder
Angle grinder
Hand drill
Theodolite
level gauge
Ultrasonic flaw detector
torque wrench
Spring Tension Gauge
square
Cutting electric punching shear
DC welding machine
AC welding machine
Induction automatic voltage regulator
Electric drying oven
Thermometer
Insulation cylinder
Switchboard (including meter)
Cable
steel wire rope
flashlight
Various slings, rope clamps, etc.
cutting pliers
steel saw
2. Inspection before construction
The pre-construction inspection includes the checking of steel building components, the construction machinery and measuring instruments, and the retesting of the foundation.
Acceptance of steel building components
The steel structures shall be checked and accepted according to the construction drawings and specification requirements. When the steel structure components are transported to the site, the manufacturer shall provide the product delivery certificate and the following technical documents:
- Design drawings and design modification documents;
- Quality assurance sheet or test report for steel and auxiliary materials;
- Test data of friction coefficient of high-strength bolts;
- Inspection report of class I and class II welds of the factory;
- Inspection report on geometric dimensions of steel structures;
- Component list.
The installation unit should check and accept this and retest the actual condition of the components. If the part is damaged during transportation, the manufacturer must be required to repair it.
Inspection of construction machinery and measuring instruments
Necessary hoisting machinery, tools, wire ropes, and other accessories must be inspected to ensure reliable performance and smooth and safe installation.
During installation, the measuring instruments and appliances should be regularly inspected and calibrated by the testing unit designated by the National Bureau of Standards to ensure the accuracy of the measurement standards.
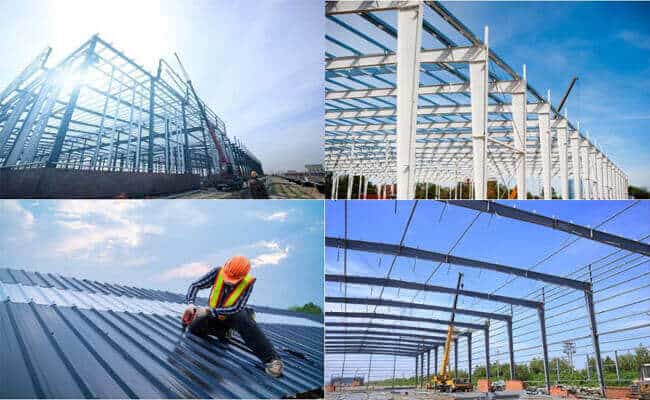
3. Foundation recheck
The steel structure is fixed on the steel-concrete base (foundation, column top, corbel, etc.). Therefore, the accuracy and strength of the foundation and its anchor bolts should be retested. The retest of the base should measure the horizontal elevation and flatness of the base surface, the deviation of the horizontal position of the anchor bolts, and the accuracy of the embedding of the anchor bolts. And deliver the retest results and rectification requirements to the base construction unit.
4. Check and inspect the steel building components:
Steel building components should have a factory certificate when they leave. Before installation, check and inspect the steel building components according to the drawings, and transport the components to the installation site by the installation sequence. The position is below to ensure the convenience of installation.
5. Steel structure building installation for Steel column
Before hoisting, first, determine the position of the lifting point of the component, select the binding method, and take protective measures during hoisting. After the steel column is hoisted, when the column base is about 30-40CM away from the anchor bolts, it should be straightened so that the installation holes of the column base are aligned with the bolts, and the hook is slowly dropped into place. After the initial calibration, the vertical deviation is within 20MM, so tighten the bolts and temporarily fix it to unhook.
6. Steel beam hoisting
The steel beam hoisting is carried out after completing the column review. When the steel beam is hoisting, two-point symmetrical binding is used to hoist and install it in place. After the steel beam is hoisted, it is slowly in place when it is 100MM from the column datum level. After the steel beam is hoisted, perform butt adjustment and correction and fix the connection. When the steel beam is hoisted, the theodolite is used to calibrate it along with the hoisting, and any deviation can be corrected at any time.
7. Steel structure building Installation for purlins
The purlins are small in cross-section and light in weight. The correction of the purlin is mainly the spacing size and its straightness. The distance check uses the sample bar to move back and forth between the purlin members. If there is an error, loosen or tighten the bolts to correct them. The straightness is checked and corrected with a pull wire and a steel ruler and finally fixed with bolts.
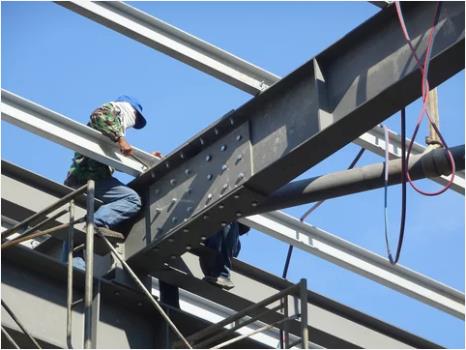
8. Calibration of steel structure building installation
Steel column correction: Use theodolite or pendant hammer to check the verticality of the steel column. When there is a deviation, use a jack to correct it. Next, use a jack to raise the base a little, and then increase or decrease the thickness of the backing plate. Finally, tighten the anchor bolts, and after the overall correction of the steel column is correct, pour fine stone concrete under the bottom plate of the column foot to fix it.
Steel beam correction: the measurement and correction of the axis and verticality of the steel girder, the correction is carried out with a jack, and it is fixed immediately after the correction.
The installation of the corrugated metal sheets for the Wall and Roof
1. Preparation before construction
- Before the construction and installation of the corrugated metal sheet, order the corresponding construction drawings, organize the design according to the design documents, and provide technical training and safety production disclosure to the construction personnel.
- Check the specifications and quantities of various materials in detail according to the documents, and repair and replace damaged profiled steel plates and flashing plates in time.
- All kinds of construction equipment should be complete and able to operate normally.
- Review the installation accuracy of the steel components related to the construction and installation of the corrugated metal sheet, remove the coating and spatter of the purlin installation weld, and apply anti-rust paint for anti-corrosion treatment.
2. The construction process of the corrugated metal sheet
The installation of the corrugated metal sheet is carried out from one end according to the position of the purlin; the metal sheets must be tightly clamped and then fixed with screws, and the overlap of the metal sheet must be waterproofed. When the corrugated metal sheet is installed, its position should be adjusted and fixed while laying.
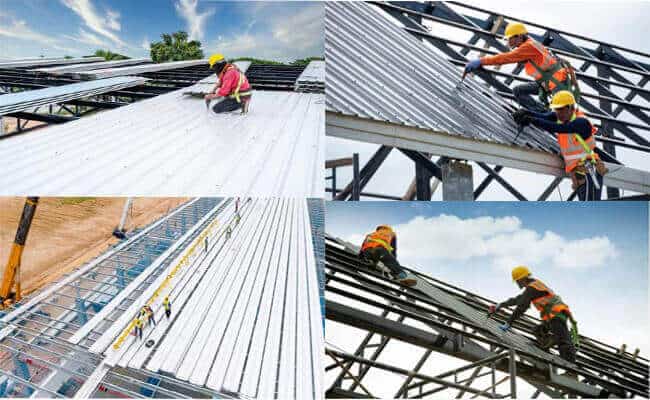
Installation of the galvanized floor deck
Before installing the galvanized floor deck, draw the corresponding slab layout and carry out the construction according to the drawings. The floor deck is laid along one end of the floor, and its position is adjusted and fixed while laying. When there is a hole, install the floor deck and cut the hole size according to the actual hole position.
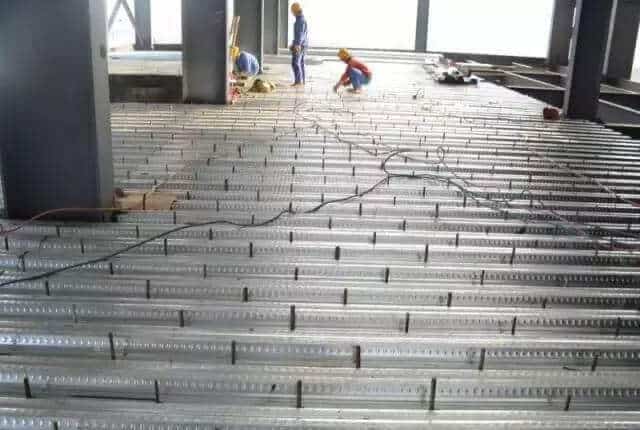
The problems of Steel structure building installation and connection
The on-site connections of steel structures are mainly ordinary bolt connections, high-strength bolt connections, and welding.
1. Ordinary bolt connection
Ordinary bolts are mainly used for joints subjected to bending and tension. Bolts are primarily in tension. After adding proper prestress, it is also widely used in the shear connection of transmission towers and other structures.
After the ordinary bolts are tightened, there must be no less than 2 to 3 exposed threads. Ordinary bolts should have anti-loosening measures, such as double nuts or fastening nuts, to prevent loosening. If the misalignment of the bolt holes is slight, the holes can be repaired with a reamer or a file, and gas cutting should not be used to improve the holes.
2. High-strength bolt connection
High-strength bolted connections are generally used in important structures directly subjected to dynamic loads. Its main feature is to transmit shear forces through the friction of the contact surface. Therefore, when installing high-strength bolts, the method and roughness of the friction surface must be processed according to the specifications.
Secondly, the friction coefficient and torque coefficient tests should be carried out. Finally, the bolts’ initial and final tightening torque should be measured during installation.
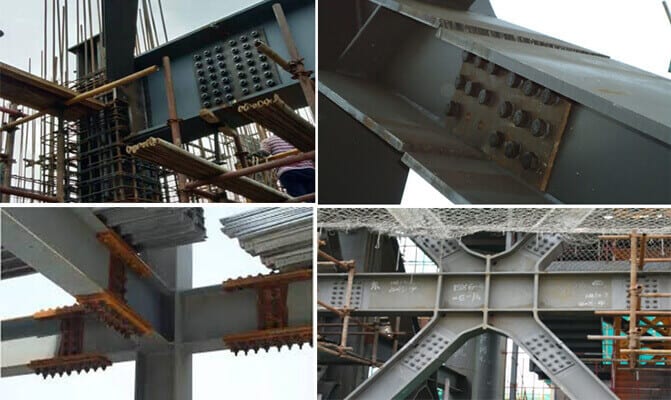
3. Site welding
Site welding inspection is the same as factory welding.
- Site welding should be avoided in the design;
- Prevent adverse climate conditions (rainy, windy, low-temperature climate) from affecting construction;
- Reduce the influence of unfavorable welding stations (the on-site operation structure cannot be rotated, can only be welded upwards, and it is difficult for welding personnel to stay on their feet).
The attention during the Steel structure building installation
When installing columns and beams, check whether the pad iron under the column bottom plate is solid and flat, whether the column is vertical and whether there is displacement, the verticality of the primary and secondary beams, and the lateral bending sag.
When the steel structure is installed to form a space-fixed unit, and after passing the acceptance check, the construction unit is required to promptly fill the space between the column’s bottom plate and the foundation’s top surface with expansive concrete for secondary pouring.
Finally, the verticality of the main structure of the steel structure and the overall plane bending are also checked.
Preparations before hoisting
When the steel column is processed and manufactured, the design axis is drawn on the base plate of the column, and the cross-control line is popped on the top cover to control the axis and verticality during hoisting.
Quality control of bolt installation.
ordinary and high-strength bolts are generally used for bolt connection in steel structure engineering. For ordinary bolt connection, one end of each bolt shall not be provided with more than two gaskets, the bolt holes shall not be reamed by gas cutting, and the exposed threads shall not be less than two pitches after the bolts are tightened;
For high-strength bolts, focus on controlling bolt connection friction surface treatment (sandblasting treatment), friction surface anti-slip coefficient, bolt connection pair screwing sequence, initial screwing, final screwing, torque value of screwing, bolt thread exposed value, gusset plate Surface damage, and deformation.
During the installation process, the contact surface of the plate should be flat, the contact surface must be more excellent than 75%, the edge gap should not be greater than 0.8 mm, and the high-strength bolts should penetrate freely, and no knocking and reaming are allowed;
High-strength bolts should not be used as temporary installation bolts. Bolt tightening should be carried out in one direction. The bolts installed every day should be finally tightened.
The important quality points of steel structure building installation
Pre-embedding of anchor bolts
The pre-embedded quality of the anchor bolts directly affects the installation quality of the steel structure. Controlling the position, verticality, length, and elevation of the anchor bolts is essential for reducing the workload of reaming and adjustment (even avoiding rework) and improving the quality of structural installation. Significance.
The pre-embedding method of the anchor bolts can be the direct pre-embedding method or the reserved hole method.
Steel structure building installation measures in the rainy season
- When constructing on rainy days, it is advisable to set up a temporary protective shed, and the rainwater should not fall on the hot welding seam; if the welding part is relatively wet, it must be wiped with a dry cloth and dried with an oxyacetylene flame before welding to keep the seam dry—no residual moisture.
- When hoisting, water on the component should be cleaned before installation, but the coating should not be damaged. When installing high-strength bolt joints, the friction surface of the component should be clean, without water droplets, and not be exposed to rain, dirt, and oil. Wait for dirt.
- Components cannot be painted in rainy weather.
- The roof insulation construction cannot be carried out on rainy days and strong winds above level five.
- The electrodes should be stored moisture-proof and baked on rainy days because the air is humid. The repeated baking times of the same electrode should not exceed two times, and the management personnel should make a baking record in time.
- In windy weather, significant components such as columns, main beams, supports, etc., should be corrected immediately and fixed permanently after the position correction is correct to prevent unilateral instability; components installed on the same day should form a space stability system.












