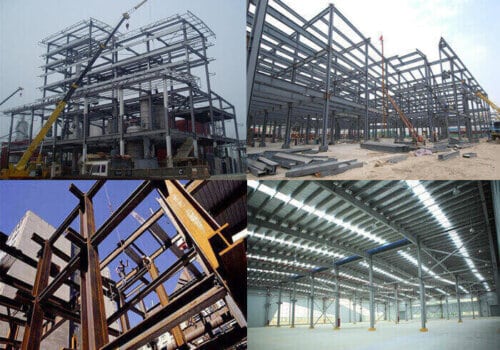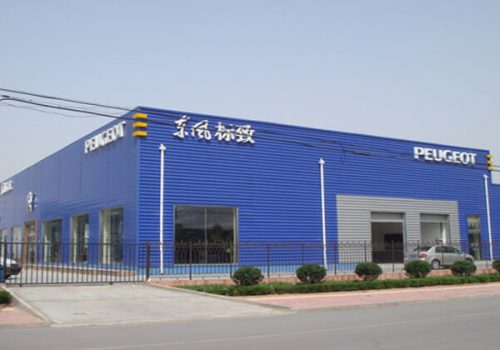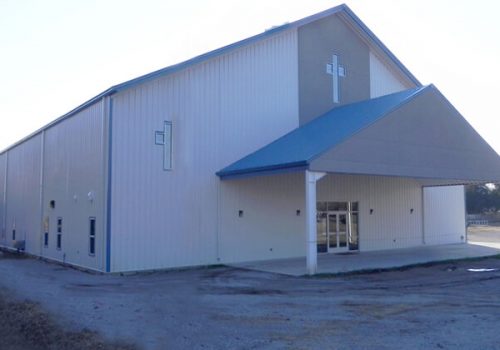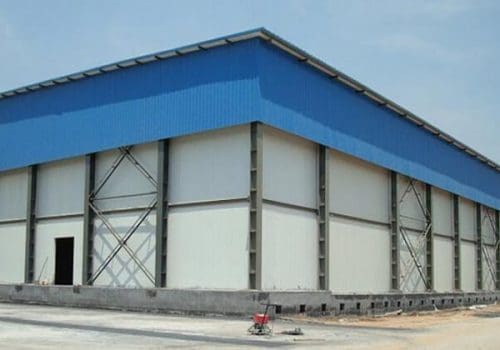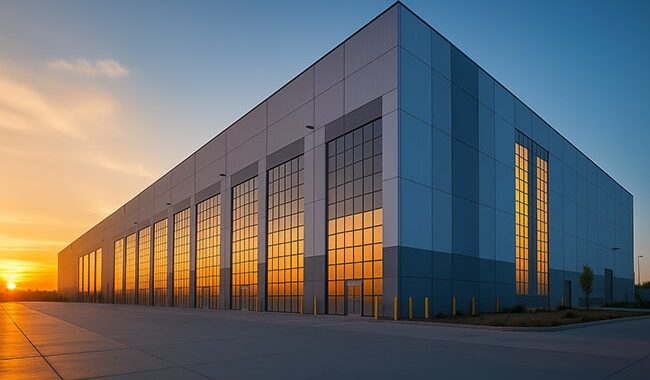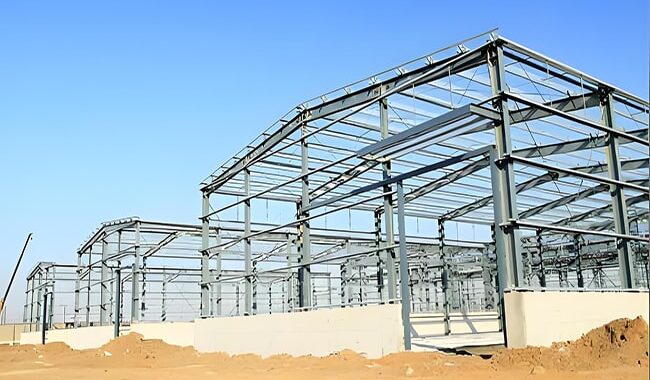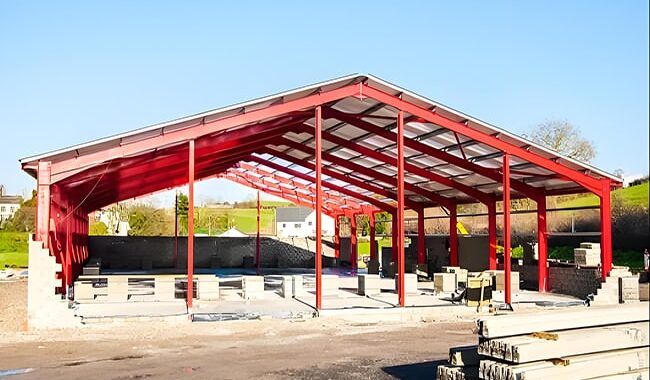Cost-effective steel warehouse structures have become a defining element of today’s logistics infrastructure—offering companies not just buildings, but resilient systems…
4000m2 Uruguay Steel Warehouse: Steel Structure Fabrication, Packing, and Delivery.
The steel warehouse building is located in Montevideo, Uruguay. Havit Steel is responsible for fabricating all steel structure components for Uruguay Steel Warehouse, including the main structure, secondary structure, and related surface treatment.
All steel components are shot blasted according to the SA2.5 standard, and Jotun epoxy and polyurethane paints are used for paint.
Not only is the sturdiness of the steel warehouse considered, but the durability and aesthetics of the structure are also strengthened.
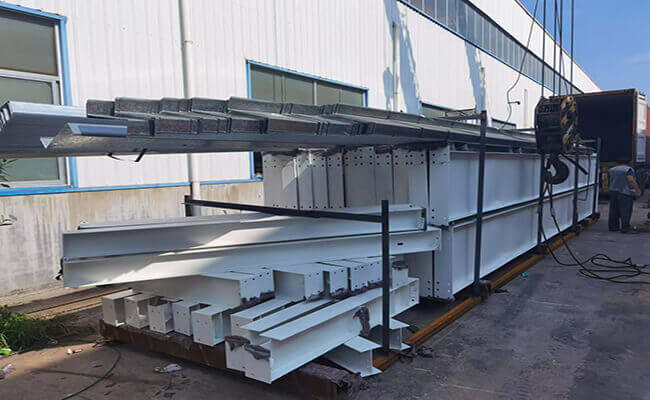
Uruguay Steel Warehouse: Steel Structure Fabrication
- Main structure
The main structure of the Uruguay steel warehouse uses Q355B H-shaped steel as steel columns and beams. Q355B steel has good tensile and compressive strength and is suitable for large-span, high-load buildings. H-shaped steel is widely used in the main structure of large-space buildings such as warehouses and factories because of its compact structure, strong bearing capacity, and good stability. The advantage of H-shaped steel is that it can provide a larger span and higher earthquake and wind resistance so that the warehouse building can maintain long-term structural stability under various external environmental conditions. - Secondary structure and purlins
The secondary structure of the Uruguay steel warehouse uses Q355B Z-shaped steel and C-shaped steel as purlins. Purlins are essential in supporting roof panels and other auxiliary structures in steel structures. In this project, Q355B Z-shaped steel and C-shaped steel were selected to improve the building’s overall wind resistance and bearing capacity. With strong bending resistance, they can effectively share the pressure from the roof or wind load, ensuring the structural safety and stability of the warehouse. - Surface treatment To increase the corrosion resistance of steel and extend its service life, all steel structure components have been surface-treated. The surface treatment uses a double coating protection of 100-micron epoxy primer and 60-micron polyurethane topcoat to ensure that the steel surface can effectively resist corrosive factors in the environment, such as moisture, acid rain, salt spray, etc., especially in coastal cities like Montevideo, anti-corrosion treatment is critical. Jotun paint brand coatings have excellent weather resistance and UV resistance, which can maintain the beauty and protective performance of steel for a long time.
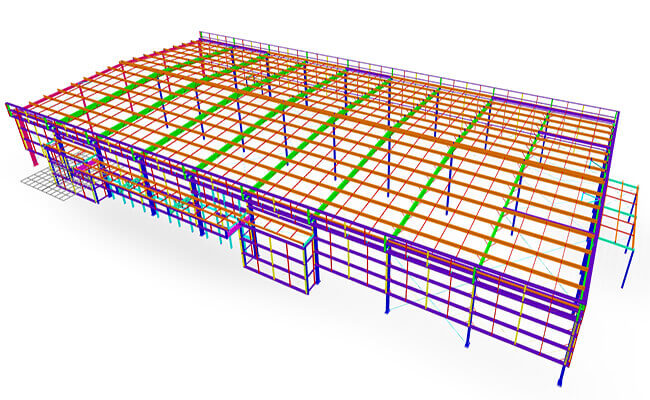
Eight advantages of steel structure warehouse
Seismic resistance
The strength of steel in prefab warehouse buildings is much higher than that of concrete, and the density of steel structure materials is about 3.2 times that of concrete. Under the same scale, the self-weight of the steel structure is lighter.
Using steel structures in high-rise buildings can reduce the structure’s weight by about one-third. When an earthquake occurs, the seismic energy it bears is smaller.
The steel structure has high-strength compression resistance and good flexibility, which can offset the energy of seismic waves. The elastic-plastic structure formed by the steel structure warehouse can absorb and consume seismic energy through the plastic deformation of the structure, thus having a strong ability to resist earthquakes.
In addition, steel has good elasticity, can absorb and consume the energy input by earthquakes through deformation, is not easy to collapse under large deformation, and is highly resistant to strong earthquakes.
Wind resistance
In some steel structure warehouse buildings, the steel structure building is light in weight, high in strength, good in overall rigidity, and strong in deformation ability. The building’s weight is only one-fifth of that of a brick-concrete structure, and it can withstand a hurricane of 70 meters per second so that life and property can be effectively protected.
Durability
In some steel structure factory buildings, the light steel structure is composed of a cold-bent thin-walled steel component system, and the steel frame is made of super-corrosion-resistant high-strength cold-rolled galvanized sheet, which can effectively avoid the rust of the steel plate during construction and use, thereby increasing the service life of the light steel components. The service life of most structures can reach 50 years.
Thermal insulation
A polyurethane insulation panel with an excellent thermal insulation effect could be used as the thermal insulation material. The insulation board of the exterior wall can effectively avoid the “cold bridge” phenomenon of the wall, thereby achieving a better thermal insulation effect. The thermal resistance value of the PU polyurethane insulation board with a thickness of about 35mm is equivalent to that of a 1-meter thick brick wall.
Sound insulation
The sound insulation effect is also an essential indicator in some steel structure warehouse buildings. Most windows installed in the light steel system use hollow glass, and the sound insulation effect can reach more than 40 decibels; the wall composed of light steel keel and insulation material can achieve a sound insulation effect of up to 60 decibels.
Health
In some steel structure warehouse buildings, the materials and construction of steel structure houses are environmentally friendly. For example, the steel components of steel structure houses can be fully recycled, and most other accessories can be recycled and reused.
There is less environmental pollution caused during the construction process, such as low construction noise, less house construction residue, etc. Other supporting materials can also be mostly recycled, which is in line with the current trend of environmental protection, meets the requirements of the ecological environment, and is more conducive to health.
Comfort
In Prefab steel structure warehouse buildings, the light steel wall adopts an efficient energy-saving system, which has its breathing function and can adjust the indoor air dryness and humidity; the roof has a ventilation function, which can form a flowing air space above the interior to ensure the ventilation and heat dissipation needs inside the roof.
Energy saving
Some prefab steel warehouse buildings use more efficient, energy-saving polyurethane insulation composite board walls. With the same insulation, heat insulation, and sound insulation, the energy-saving standard can be increased by 50%.
Conclusion:
The Uruguay Steel Warehouse Building is a typical modern steel structure construction case. By adopting Q355B H-shaped steel, Q355B Z/C-shaped steel, galvanized U-shaped channel, and high-performance Jotun coating, the project not only meets the requirements of large span and high load in structure but also meets high standards in terms of corrosion resistance and aesthetics. This efficient, economical, and environmentally friendly steel structure construction solution is undoubtedly an ideal choice in modern storage construction, with a strong demonstration effect and promotion value.








