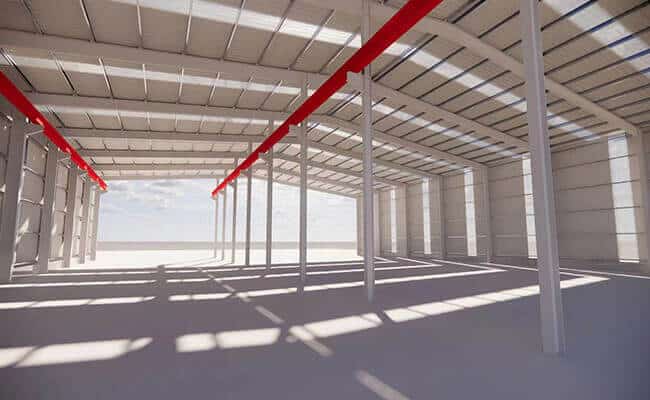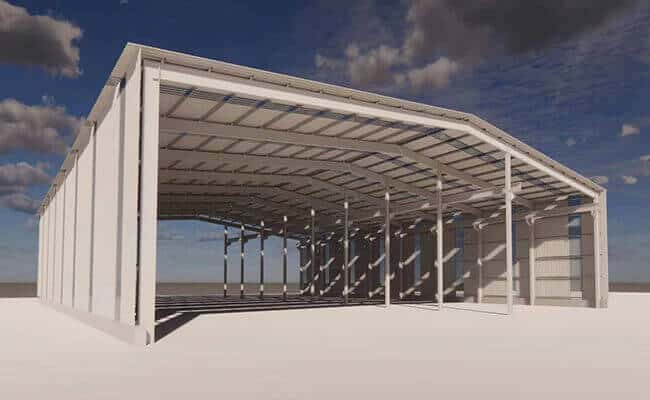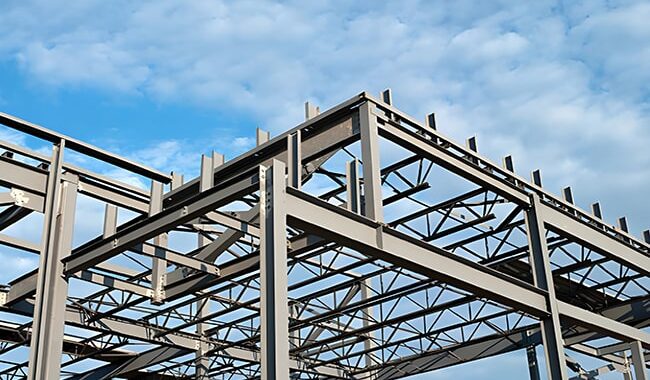A steel frame is a structure made of steel, usually connected by welding, bolting, or riveting steel beams, columns, bracing,…
Havit Steel Structure Co.,ltd designed the Uganda steel workshop building; the size of the steel structure workshop building: is 40 meters (length) x 30 meters (width) x 9 meters (height), divided into two spans, each span is 15 meters, and a 5 tons crane install on one span.
Uganda is located in eastern Africa, with the capital Kampala, Kenya to the east, Tanzania and Rwanda to the south, Congo (Kinshasa) to the west, and South Sudan to the north, with a total area of 241,550 square kilometers. Uganda has three ports, but the main port is Kampala.

Design parameters of Uganda steel workshop building:
The roof and wall panels of the Uganda Steel workshop building are made of single-layer color-coated metal sheets, with a thickness of 0.5mm, without thermal insulation. In addition, the roof is equipped with a lighting sheet to facilitate sunlight exposure.
Primary framing of Uganda steel workshop building:
Steel columns and roof steel beams are made of H-beam, material: Q355B
Crane beam: welded H-beam, material: Q355B
For the steel structure workshop with a crane, the steel column should be H-section steel of equal section, and the column foot should be designed according to the rigid connection to increase the bearing capacity of the column.
Secondary Structure of Uganda steel workshop building:
Roof horizontal bracing: round steel,
Column cross bracing: angle steel,
Tie beam: round tube
Roof purlins: galvanized Z-section steel
Wall girt: Galvanized C-section steel
The material of all secondary structural steel is Q235B.
The installation of the steel structure workshop is relatively simple, and the steel columns are connected to the foundation through embedded anchor bolts. All components are connected by high-strength bolts, which do not require on-site welding. Instead, local workers can install them according to our installation drawings.

The difference between steel workshop and concrete workshop:
As one of the basic building facilities for modern industrial development, the demand for steel structure workshop is increasing. However, due to the large-scale application of steel workshop buildings and the trend of replacing traditional factory buildings, what is the difference between steel structure workshop and conventional reinforced concrete structure workshop?
- The service life is different.
The service life of the steel structure workshop is generally more than 50 years, while the service life of a reinforced concrete structure workshop is generally about 40 years. And the steel structure workshop can be recycled and reused. Therefore, as long as the frame steel structure is not damaged, its service life can be extended by re-maintenance. - Different stability
Because the steel structure has the advantages of being lightweight, having high strength, and good compressive performance, its structural stability is better than that of the reinforced concrete structure. In addition, the size of the steel structure workshop’s steel components is more precise, the production is industrialized, and the after-installation and construction are highly mechanized, which provides a good foundation for improving the stability of the workshop building. - Different construction methods
Reinforced concrete structures are constructed by wet construction, while steel structures are built by dry construction. Therefore, the construction method of steel structure workshops has less impact on the surrounding environment and is more in line with the trend of urban development of green buildings. - Installation time varies
All components of the steel structure workshop are manufactured in the factory and then transported to the construction site for hoisting construction. Hence, the construction period is shorter than the reinforced concrete structure workshop.














