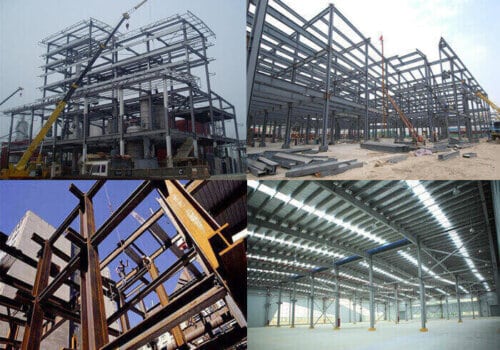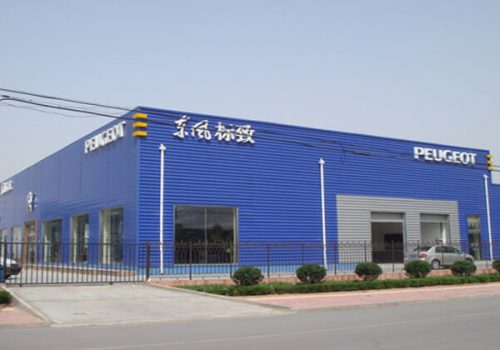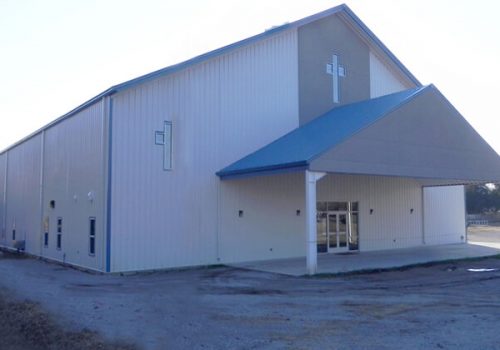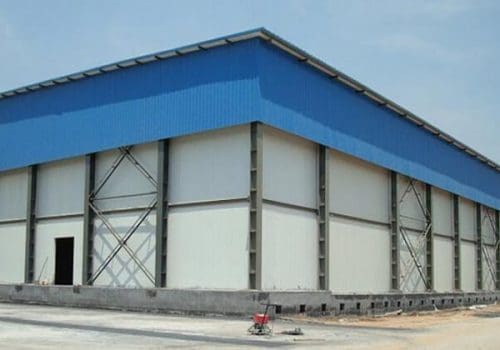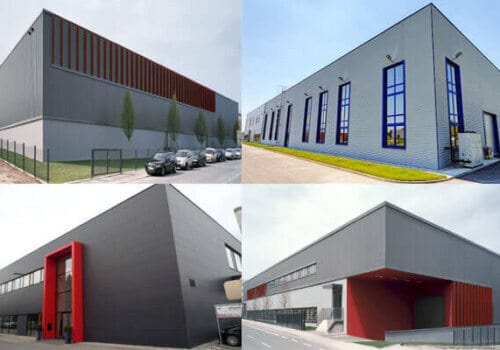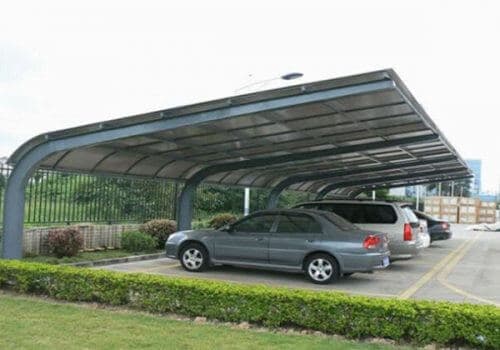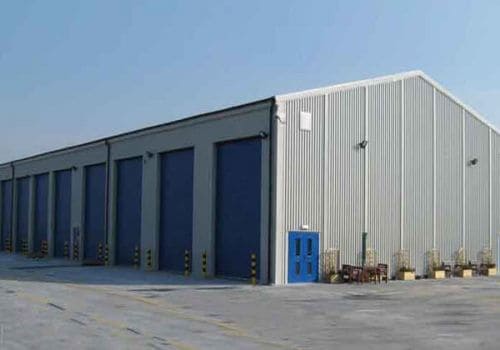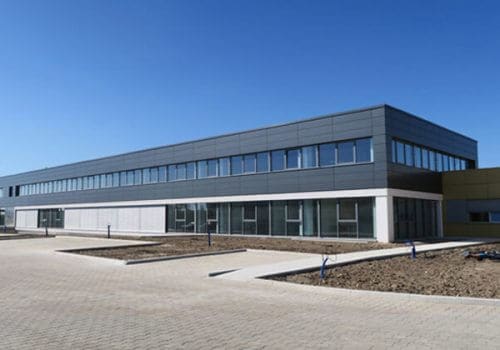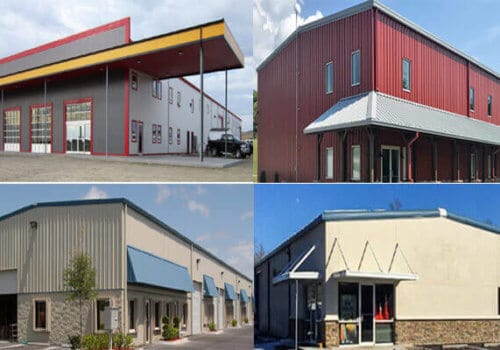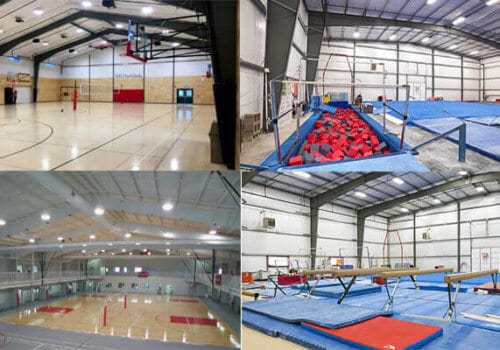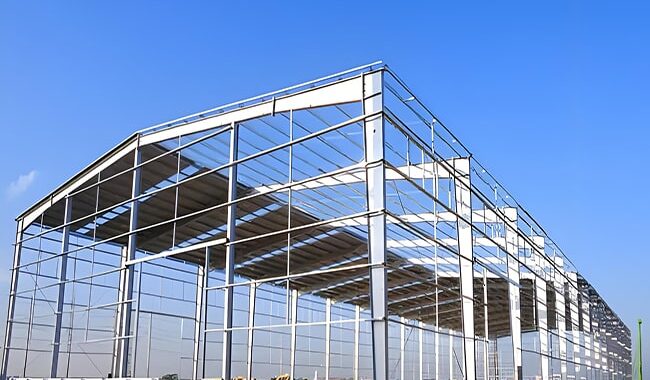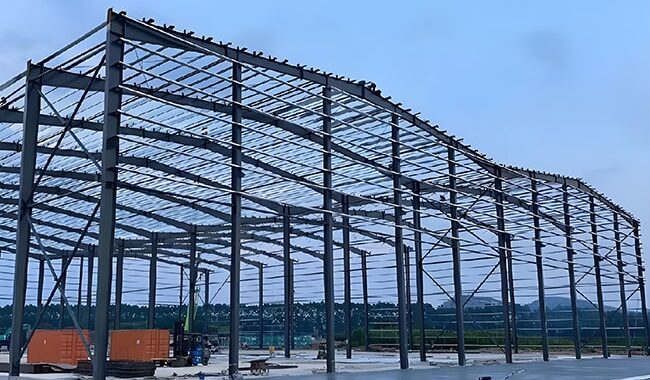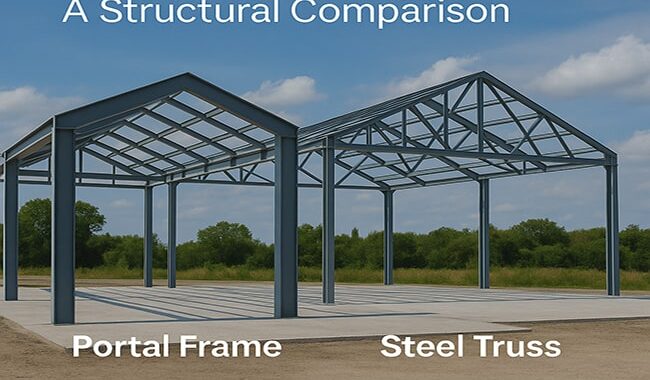A steel portal frame structure is a type of low-rise building composed of steel columns and rafters joined by rigid…
Photovoltaic power generation is based on solar panels, which have the advantages of no pollution and energy saving but require a large area. At this time, the steel warehouse with solar energy came into being, and its large size and suitable inclination became an ideal installation place for photovoltaic power generation. The grid layout of photovoltaic panels on the roof of the prefab steel warehouse realizes energy savings, environmental protection, and cost reduction. It ingeniously combines ecological safety and practicality to create a new field of green power generation.
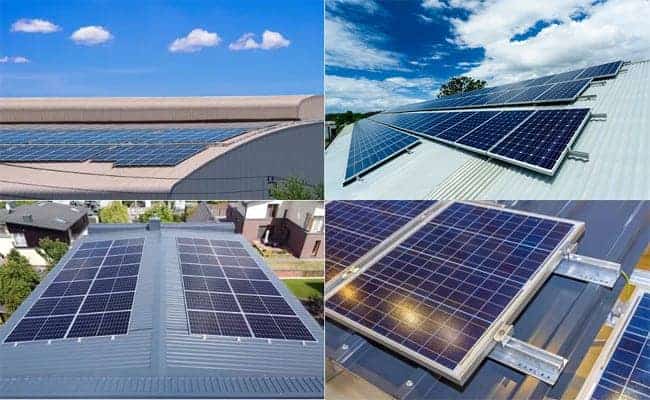
Advantages of photovoltaic power generation:
“Environmental protection,” “carbon neutrality,” and “energy saving” these words are mentioned very frequently in modern times. Not only China but also the world has been advocating carbon neutrality. So, green power generation began to rise: hydropower, wind power, and photovoltaic power generation. Photovoltaic power generation uses solar panels to generate electricity, a green, pollution-free, energy-saving, and environmentally friendly power generation method. The rapid development of photovoltaic power generation mainly depends on technological breakthroughs and national support.
The advantages of photovoltaic power generation are no risk of depletion, no fuel consumption, no pollution emissions, safe, clean, and noiseless, not limited by geographical terrain, low maintenance costs, etc. However, the main disadvantage of photovoltaic power generation is that it occupies a large area. Due to the low energy density of solar energy, the photovoltaic power generation system occupies ample space. Every 10KW photovoltaic power generation power occupies an area of about 100 square meters, and the average power generation per square meter is 100W.
However, the roof of steel structure buildings have the advantages of a large open area and a suitable inclination. Photovoltaic panels that are very suitable for photovoltaic power generation systems are arranged on the roof of the steel structure warehouse in the form of a grid. Many businesses look for ways to save money and increase revenue. Using the idle steel structure factory roof to install solar power generation is wise.
Steel Warehouse With Solar Energy
As far as the steel structure warehouse roof is concerned, it has the advantages of a large open area and suitable inclination. Photovoltaic panels that are very suitable for photovoltaic power generation systems are arranged on the roof of the steel structure warehouse in the form of a grid. Many businesses look for ways to save money and increase revenue. Installing solar power on the steel structure roof of the idle point is a wise choice.
The roof of a steel structure building is usually paved with corrugated panels, and the photovoltaic panels can be fastened to the roof panel with fasteners to avoid the hidden danger of water leakage caused by drilling and fixing. In addition, the roof of the factory building is inclined and flat, which is also very suitable for photovoltaic panels to adjust the angle of light on the roof panel to install them obliquely.
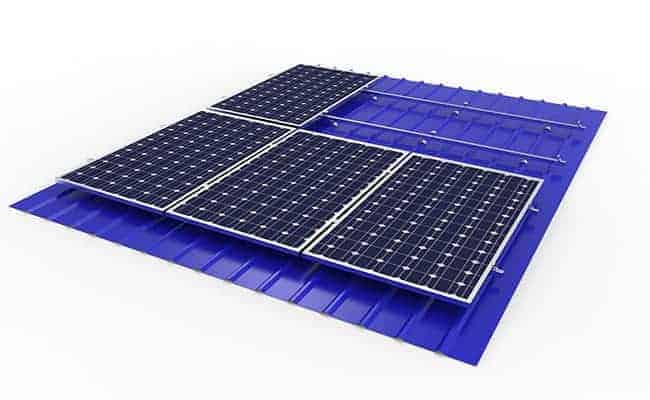
Different load-bearing steel structure roof installation methods:
Steel frame or roof truss, purlins, and panels are essential for steel roofing. The installation method of color steel sheets is directly related to the load-bearing capacity of steel frames or roof trusses, purlins, and roof panels. The number and size of various connectors and fasteners can be obtained through static calculation analysis and design structure.
- When the steel frame, roof truss, and purlins meet the design requirements, and the roof panels are relatively rigid, this method is a more reasonable installation condition. The photovoltaic brackets are connected to the roof panels using connectors and fixed as close to the purlins as possible.
- Steel frames, roof trusses, and purlins can all meet the design requirements. However, when the roof panel has small steel and large deformation, this color steel roof is mainly used in carports, bus waiting halls, breeding farms, etc., with varying degrees of requirements—too high a place. The photovoltaic bracket can be directly connected to the roof panel at the purlin by a connecting piece, or the connecting piece and the purlin can be secured by penetrating the roof panel.
- When only the steel frame or roof truss can meet the design requirements, and the purlins and roof panels have a small load-bearing capacity, this arrangement uses connectors to the steel frame or roof trusses. The specific connection and installation method is the same as the connection method of brackets and purlins penetrating the roof panels.
- Another connection method is to cut the roof panel at the position of the fixed bracket and connect it to the roof steel beam through the steel column.

Connectors penetrating the roof must be equipped with waterproof gaskets or treated with sealing structural glue to ensure waterproof capabilities. If the steel frame or roof trusses, purlins, and roof panels cannot meet the design requirements, no photovoltaic power station project can be built on the original roof. Before bracket design, the original roof steel frame or roof trusses, purlins, roof panels, and other stress-bearing components must be accurately calculated.
Attention needs to be paid to the design of the steel warehouse with solar energy.
- Clarify the form and laying method of photovoltaic modules and the roof form of the original building.
- Understand the structural form of the original building and calculate the main structural stress-bearing components.
- Based on the original building’s roof form, structural form, photovoltaic array layout, the photovoltaic module itself, structural accounting results, possible construction measures, and other conditions, various feasible bracket layout plans are given and determined. Optimal layout.
- Rooftop photovoltaic power station projects have their construction particularities. We must comprehensively consider on-site construction conditions, select appropriate construction techniques, and provide construction precautions, construction protection, safety construction measures, etc.
The advantages of a steel warehouse with solar energy
1. The steel warehouse with solar energy can save energy, protect the environment, and reduce costs.
Using green and environmentally friendly photovoltaic power can reduce the emission of harmful substances such as dust and sulfur dioxide and effectively reduce building energy consumption; it can also relieve the pressure on the local power grid during peak power supply hours. Self-generated electricity does not cost money and is not limited by the risk of local government power outages, which reduces business costs and increases profits.
2. Photovoltaic power generation is very convenient; a power station can be built with a steel roof.
The steel structure warehouse has a large roof area, which is more suitable for installing photovoltaic panels. The conversion process of rooftop photovoltaic power generation is simple, and the power generation does not emit harmful gases, pollute the air, produce noise, vibration, radiation, or harm to the human body. It is a new renewable resource that is truly green and environmentally friendly.
3. The roof photovoltaic power generation system is stable, reliable, and has a long service life.
Crystalline silicon solar cells can last as long as 20 to 35 years. In the solar power generation system, as long as the design is reasonable and the selection is appropriate, the service life is long (more than 30 years). Moreover, the operation and maintenance are simple, and the process is stable and reliable. The widespread adoption of automatic control technology has achieved unattended operation and low maintenance costs.
4. The roof photovoltaic power station is easy to install, small, lightweight, and easy to transport and install.
Photovoltaic power generation is an excellent match with steel structure roofs, and many customers will consider matching photovoltaic power generation when building steel structure buildings. Our country’s steel structure buildings and photovoltaics are already at the world’s leading level in technology, and the export volume is large. If your steel structure project needs supporting photovoltaic power generation, welcome to consult. We have a professional steel structure team and a professional photovoltaic team.








