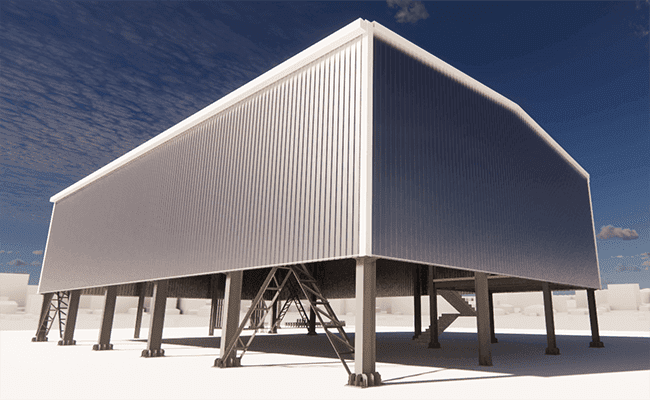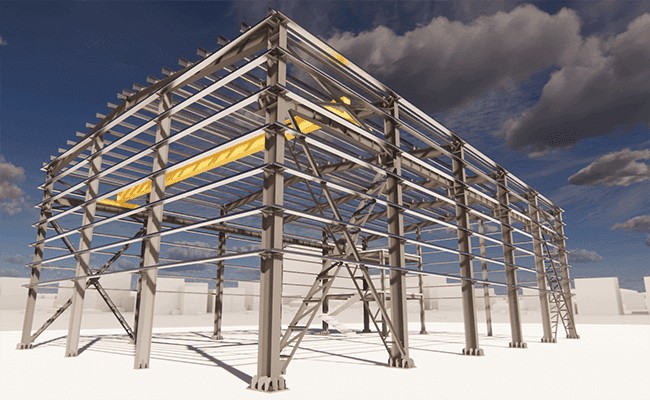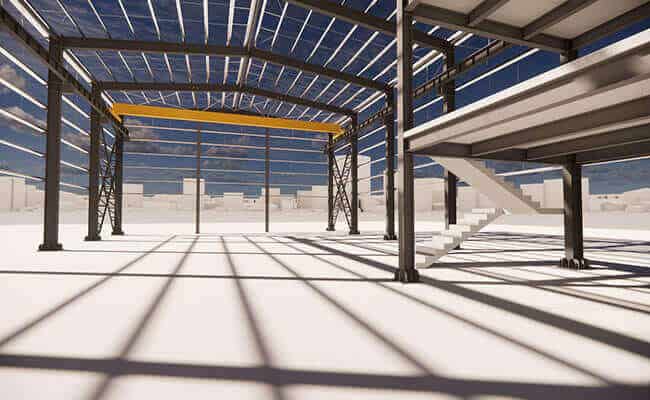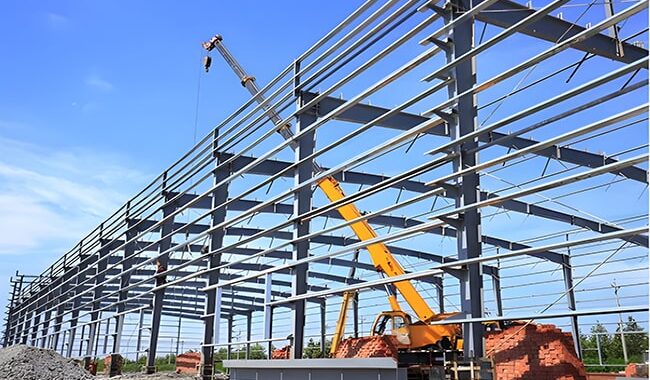In the construction of modern storage facilities, steel structure warehouses have become one of the mainstream building forms due to…
Havit Steel designed a steel warehouse building in Dominica. The steel structure warehouse building size: is 39m (length) x 18m (width) x 9m (height), with a 5-ton crane inside and also designed a mezzanine for offices.
Dominica is an island country in the Caribbean Sea, with a land area of 48,670 square kilometers and a population of 10.954 million. The capital and largest city are Santo Domingo, and the official language is Spanish.

Technical parameters of the steel warehouse building in Dominica:
Main structure:
Steel column, steel beam: welded H-shaped steel, material: Q355B steel
Crane beam: welded H-beam, material: Q355B steel
Sandwich frame: welded H-shaped steel, material: Q355B steel
Secondary structure:
Roof horizontal bracing: steel rod, material: Q235B steel
Column bracing: angle steel, material: Q235B steel
Roof purlin: Z-shaped purlin, material: Q235B galvanized strip steel
Wall purlin: C-shaped purlin, material: Q235B galvanized strip steel
Pull bar: steel rod, material Q235B steel
Enclosure system:
Roof panel: 0.5mm corrugated metal sheet plus glass fiber insulation cotton
Wall panel: 0.5mm corrugated metal sheet

Structural Design of Steel Warehouse Building in Dominica:
The steel structure warehouse building adopts the portal steel frame system in Dominica; the roof live load is 0.3kn/m2, the dead load: is 0.5kn/m2, and the wind load is 1.8kn/m2. Dominica is located in the Caribbean region, often accompanied by typhoons nearby. Therefore, we increased the cross-sections of inter-column supports and purlins to make the steel structure resistant to hurricanes.
The roof is made of corrugated metal sheets and glass fiber insulation cotton, which can isolate most of the solar radiation and conduct heat, reduce the greenhouse effect in the room, and effectively improve the environment of the steel structure warehouse.

Why is steel structure preferred for warehouse buildings?
1. The steel structure factory building mainly refers to the load-bearing components composed of steel. Compared with brick-concrete structure buildings, it has obvious advantages in terms of the construction period, cost, materials, environmental protection, energy saving, high efficiency, and factory production. Furthermore, compared with traditional steel structures, the construction is convenient, and the construction period is short, which significantly saves the cost of the enterprise.
2. Steel structure buildings’ safety and service life are higher than traditional steel-concrete structures. The cross-sectional area of all materials in steel structure workshops is small and convenient for installation and transportation. It has a large space large span and is windproof, earthquake-proof, and rainproof. In addition, it has various excellent performances, such as leaking, ventilation, and moisturizing.
3. The steel structure is composed of steel materials, one of the main building structures. The structure mainly comprises beam steel, steel column, steel truss, and other components made of section steel and steel plate. Welds, bolts, or rivets usually connect the components or parts. Because of its lightweight and easy construction is widely used in large factories, stadiums, super high-rises, and other fields.














