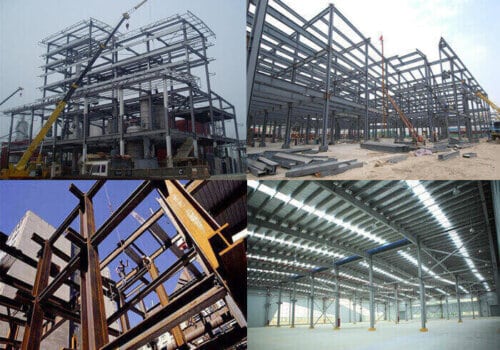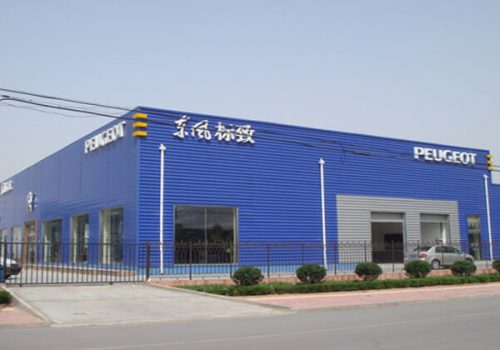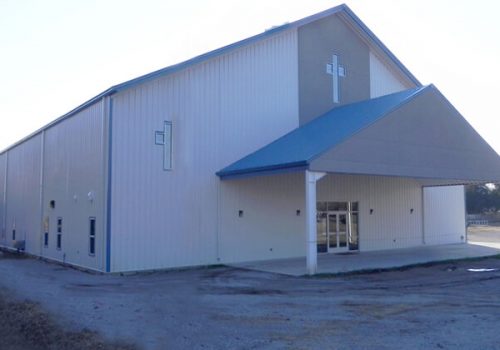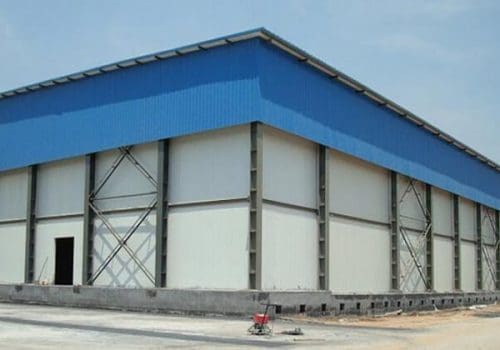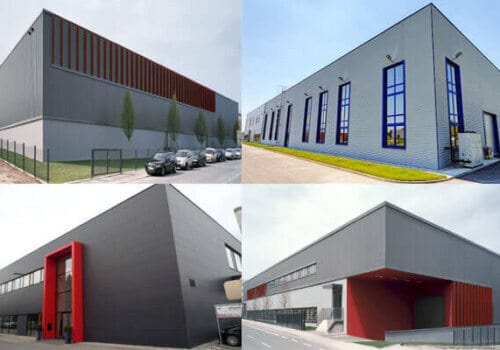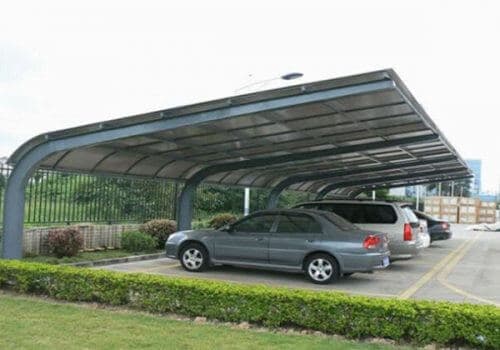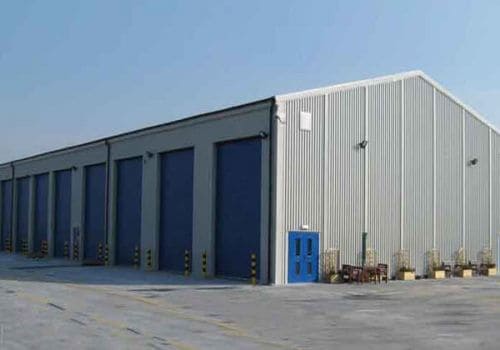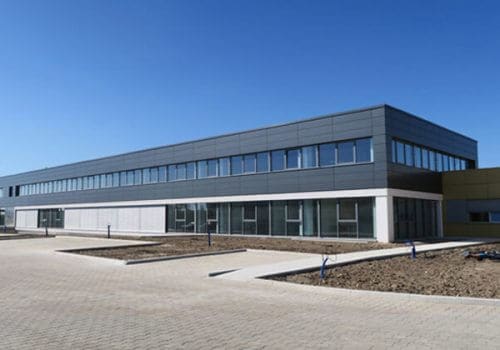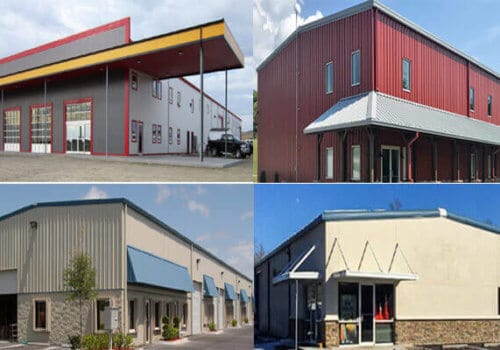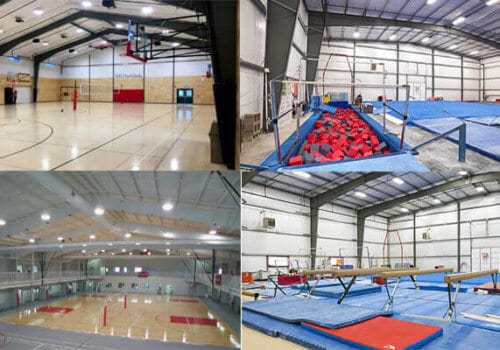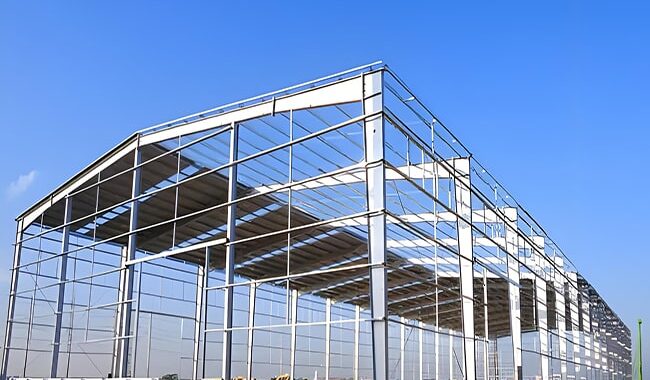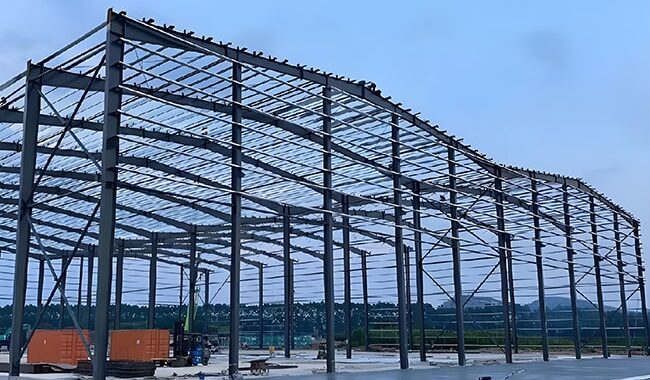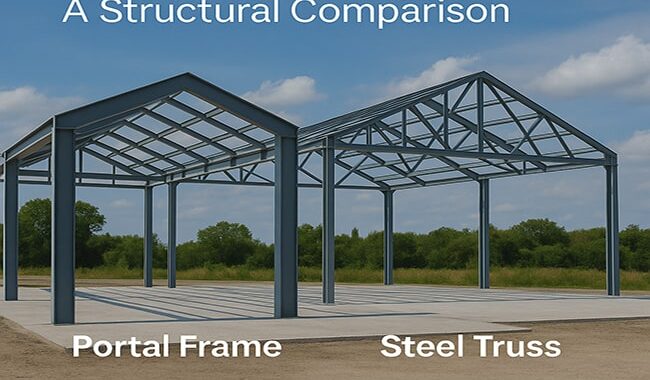A steel portal frame structure is a type of low-rise building composed of steel columns and rafters joined by rigid…
Steel structure indoor gymnasium is a flexible, economical, and sustainable form of sports venue design. It has the advantages of being lightweight, highly strong, and adaptable, and it can meet the needs of many sports activities.
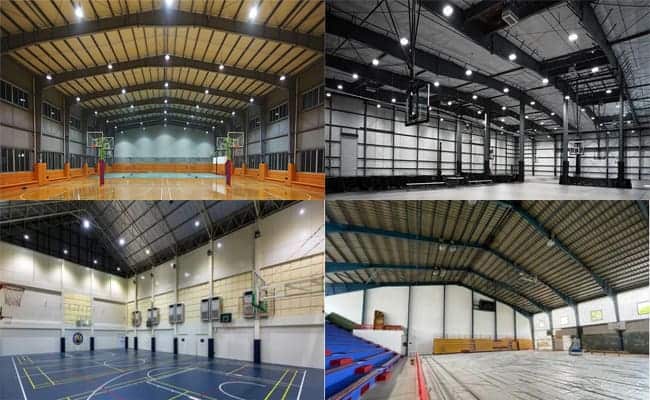
Design of steel structure indoor gymnasium:
Structural design:
The structural design of the steel structure indoor gymnasium is the core of the architectural design. It must withstand the loads of sporting activities and have good earthquake resistance.
According to customer needs, two design options can be adopted for the steel structure indoor gymnasium:
Portal steel frame:
The portal frame is a traditional structural system. The upper main frame of this type of structure includes inclined roof beams, steel columns, bracing, purlins, tie beams, gable frames, etc. The steel structure of the portal frame lightweight building has the characteristics of simple force bearing, clear force transmission path, fast component production, convenient factory processing, and a short construction period.
The economic span of the portal steel frame is between 9-36 meters.
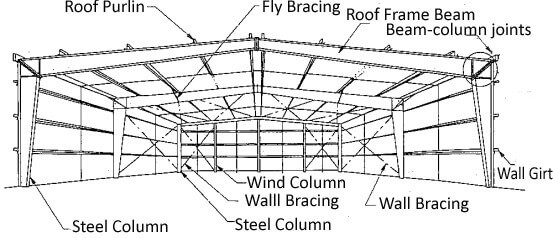
Pipe truss:
Steel pipe truss structures are widely used in architecture and engineering. It has many steel tubes connected through nodes to form a support system. Compared with other traditional structural forms, steel tube trusses have higher earthquake resistance and wind resistance and can have larger spans and heights.
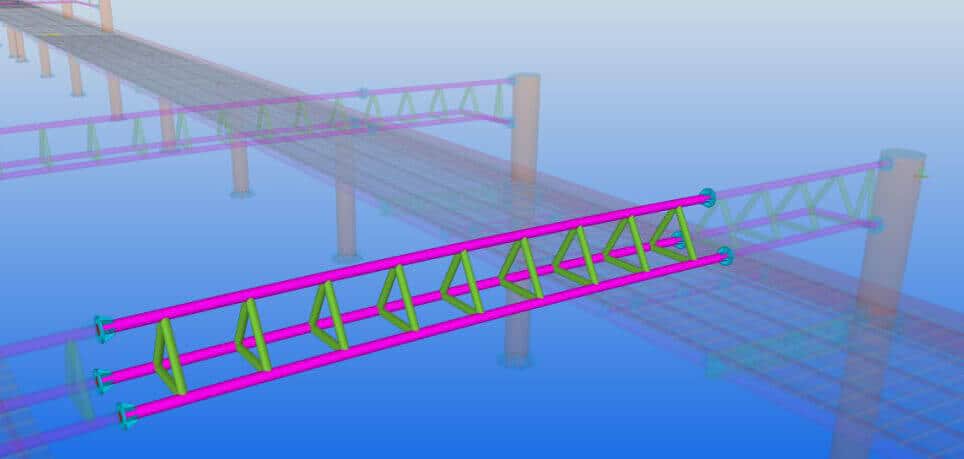
Spatial Planning:
The space planning of the steel structure indoor gymnasium is to meet the needs of various sports activities. It usually includes functional areas such as the main gymnasium, training hall, rest area, and auditorium. Space planning should consider factors such as the audience’s line of sight, traffic flow, and equipment placement to provide a comfortable viewing experience.
Lighting Design:
The lighting design of the steel structure indoor gymnasium affects the visual experience of spectators and athletes. The brightness, color, and distribution of lights should be able to meet the needs of various sports activities. At the same time, lighting design must consider energy consumption and environmental protection factors and use energy-saving lamps and intelligent lighting control systems.
Air conditioning and ventilation: Indoor gymnasiums often require air conditioning and ventilation systems to maintain comfortable indoor temperatures and air quality. The air-conditioning and ventilation system should meet the needs of sports activities and watching games, ensuring suitable indoor temperatures, fresh air, and good energy efficiency.
Acoustic design:
The acoustic design of the steel structure indoor gymnasium is essential; it affects the audience experience and the game’s performance. Acoustic design needs to consider factors such as the configuration of the audio system and the selection and arrangement of sound-absorbing materials to ensure that the propagation and quality of sound meet requirements.
Equipment selection:
The equipment selection of the steel structure indoor gymnasium should match the sports activities, including venues, equipment, auditoriums, etc. Equipment selection should consider the characteristics, frequency of use, and safety of the sports to meet the needs of different sports.
Building appearance:
The exterior design should be recognizable and attractive and harmonize with the surrounding environment. The exterior design should use appropriate materials and shapes to highlight the stadium’s functions and characteristics while complying with urban planning and landscape requirements.
Sustainable design:
Sustainable design of steel structures is an essential direction in current architectural design. It includes energy-saving design, water resources management, material recycling, environmental protection, and other aspects. Renewable energy, efficient equipment, and green building materials should be considered in the design to reduce energy consumption and environmental impact.
Safety Considerations:
Safety in indoor gymnasiums is a primary design consideration. Factors such as fire safety, emergency evacuation, and earthquake resistance should be considered in the design to ensure the stadium’s safety in various situations.
Consider both functionality and aesthetics:
The design of an indoor gymnasium should consider both functionality and aesthetics. The stadium’s design should meet the needs of various sports activities and have a unique architectural form and spatial sense to provide unique visual and experiential effects.
Advantages of steel structure indoor gymnasium:
1. Good durability and large space span
Among the widely used building materials today, none is more durable than steel. Steel is fire-resistant and light yet strong, creating a safer structure than other building materials. Steel structures can withstand high winds, extreme weather, and seismic activity better than wood frames or concrete. After proper anti-corrosion and anti-rust treatment, the steel structure will not rust or oxidize when exposed to moisture and will not be prone to warping, rotting, or denting over time.
Steel structures are very suitable for large-span structures, and gymnasiums generally require large spatial spans, broad vision, and no obstruction.
2. Versatility
For sports arenas that require a structure that can meet current and future needs, steel structural engineering has the advantage of being easily reconfigured to suit new uses over other structures.
Steel structure indoor gymnasiums can be designed to allow for expansion, such that the required gymnasium can be built first, and the space can be added later.
Many stadiums are sometimes used as concert venues or other events requiring open space.
In addition to the main stadium, locker rooms and storage areas are needed for sports facilities. The size and configuration of rooms can be increased or reduced while dividing practice rooms and other spaces through removable steel frames.
3. High comprehensive benefit
Steel structure indoor gymnasiums are cost-effective throughout their lifetime, starting with material and assembly costs. Typically, prefabricated steel structures are delivered to the construction site ready for installation with pre-punched holes, required fasteners, and a complete assembly plan.
Its advantages are shorter construction time, saving labor costs, reduced construction noise, and equipment rental. At the same time, it makes it easier to carry out interior decoration in a faster and shorter time.
4. Low maintenance cost
Maintenance of steel structures is minimal and minimal. Steel roofs require regular cleaning and inspection. Damaged panels are easily repaired or replaced. And peeling paint is easy to fix.
After comprehensively considering these advantages of indoor gymnasiums, steel structures are widely chosen to build gymnasiums.








