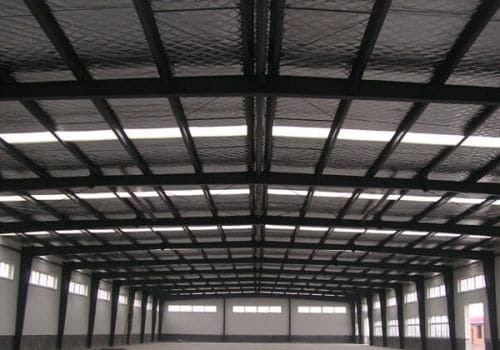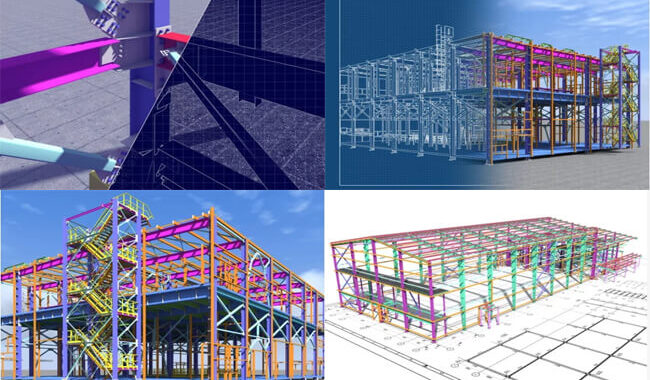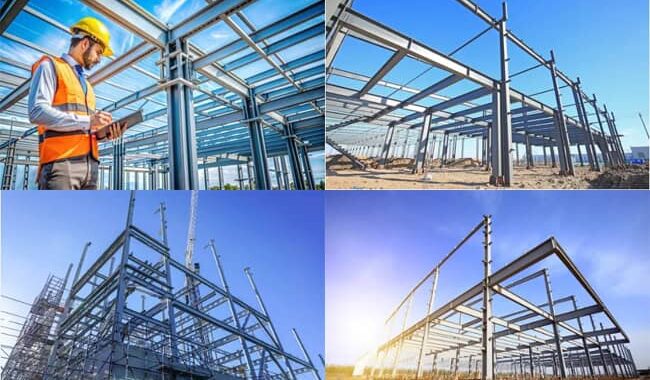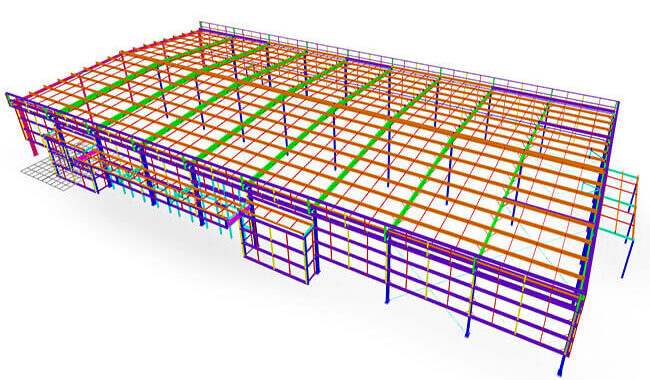What are steel structure fabrication drawings? Steel structure fabrication drawings, also known as processing details, refer to technical documents that…
As we all know, steel structure is a green building material. It is one of the most popular and common structures in current engineering buildings. It has also been widely recognized by the people and has received strong support from the national government. With the rapid development of my country’s economy and the need for urban construction, pedestrian bridges have been widely used in recent years. As the span of pedestrian bridges is generally relatively large, the steel structure is more malleable than other building materials and is more suitable for such large-span buildings. In addition, the steel structure has the characteristics of high strength, high safety performance, short construction period, and recyclability. Therefore, steel structure flyover has become the best choice for pedestrian bridges.
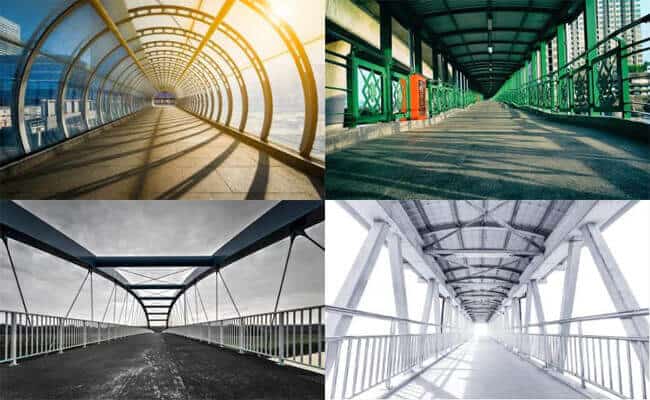
Steel structure flyovers can be divided into three categories according to the structure: suspended structure, supporting structure, and hybrid structure. In addition, flyovers of various shapes can be made according to traffic intersections.
Steel structure flyovers can be paved with cement. The railings of the bridge are both beautiful and can protect pedestrians. These kinds of overpasses have better functions as urban landscapes.
The steel structure flyover, with its simple structure, convenient manufacturing, and reasonable stress, can safely and reliably transmit the internal force and deformation generated by the calculated load, thereby reducing the height of the flyover, improving the landscape effect, and reducing the project investment.
The steel structure flyover can relieve traffic jams and significantly ensure pedestrians’ safety.
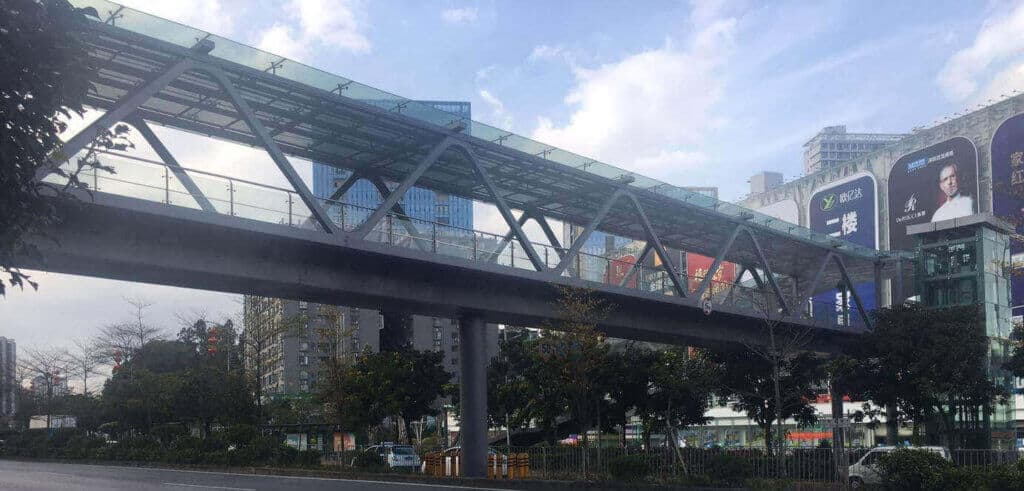
Features of metal flyover:
Steel structure flyover is light in weight, high in strength, compressive and tensile, and has shorter construction than concrete structures. Steel structure flyovers are used in urban interchanges, especially in traffic arteries. If the concrete structure is used, the construction period will be increased, and the on-site traffic will not be well maintained. For bridges that span oceans, rivers, and rivers, only steel structures are considered due to large spans’ requirements because concrete structures cannot meet the needs of large spans.
Steel structure flyover is generally built-in prosperous road sections, and there are more pedestrians and passing vehicles. For pedestrian safety and traffic convenience, specific safety measures should be paid attention to during the entire installation and construction of steel structure flyovers. The security of steel structure flyovers is even more critical. So how to ensure the safety performance of the steel structure flyover?
Construction characteristics of steel structure flyover
- Temporary positioning piles and elevations are set at the lower end frame of the pedestrian bridge docking households, which can effectively locate and control the elevation of the bridge body, achieve the purpose of ensuring safety, safety, and speed, and ensure the construction quality of the steel structure flyover.
- In welding bridge body panels, submerged arc welding technology should be used to replace the previous arc welding technology, which can improve the welding speed and quality. At the same time, it can also reduce the generation of harmful gases and dust during the construction process—benefits of environmental protection.
- In the installation process, mechanical hoisting is mainly used. Most of the steel structure flyovers are installed in sections. The installation of flyovers is aerial docking, which is problematic. The need for a safe operating platform and many temporary support construction operations are often restricted by conditions, so it is necessary to grasp the main points of installation and prepare for rescue work.
- During the hoisting process, a gap of 50-100mm should be left between the endplate of the bridge body and the two ends of the bridge body. There is a collision between them, which impacts the development of hoisting and other work.
- After the bridge body is docked, cover welding, bottom welding, and tack welding should be carried out immediately. After completion, it can only be left overnight at most. If the environmental humidity is relatively high, the time should be adjusted. Otherwise, rust will occur. If water-red rust is found, it should be dried immediately and removed immediately before welding.
- Welding workshops on the construction site should build windproof shelters and other windproof measures. Welding work cannot be carried out on rainy days. Specific, windproof protection measures should ensure construction safety when welding inside the bridge body.
The above are several safety precautions summarized in the construction of steel structure flyover. Before welding, check whether the butt groove, gap, and plate height deviation meet the design and specification requirements. At the same time, check whether the site environment meets the environmental needs of site welding. For example, a wind shelter can be set up when the wind is ≥5 and the humidity is >85%. The construction of steel structure flyover endangers human safety, and the construction party must strictly control every construction detail to ensure the safety of steel structure flyover.










