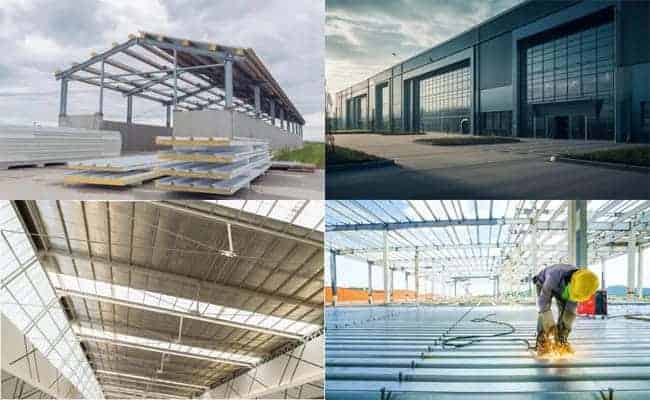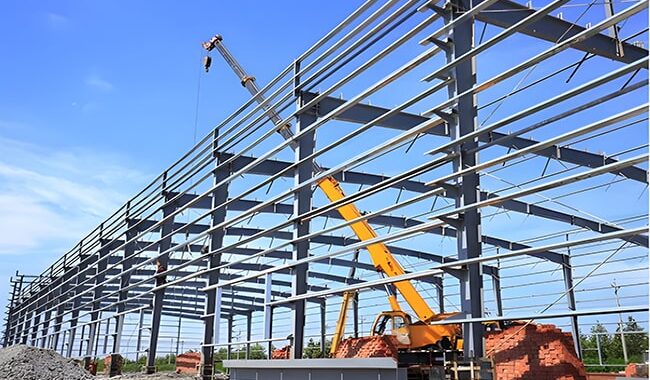In the construction of modern storage facilities, steel structure warehouses have become one of the mainstream building forms due to…
The steel structure enclosure system refers to other structures except for the main and secondary ones. For example, roof systems, wall systems, floor deck systems, thermal insulation systems, ventilation systems, lighting systems, door and window systems, etc., can meet the diverse needs of different buildings. The enclosure system is the coat of the steel structure building. Its basic function is to keep out the wind and rain and separate the space; another is to decorate. Among them, the roof and wall systems are the most important components of the enclosure system. The cool appearance of steel structure buildings, rich exterior walls, and roof colors are the main steel structure enclosure system.

Steel structure enclosure system:
Sandwich Panel:
In addition to the corrugated color steel sheet, the steel structure enclosure system has a sandwich panel. There are many kinds of core materials for colored sandwich panels. In the beginning, most of the core materials were foam boards. Because the foam core materials are flammable, most of the core materials are now fireproof. For example, rock wool boards and glass wool boards not only have good fire resistance but also have good sound insulation and thermal insulation properties.
Window and door
The window and door are also important to the steel structure envelope system. Doors and windows generally adopt aluminum alloy doors and windows, steel rolling shutter doors, etc. Doors and windows are important accessories for steel structure buildings, and the quality of doors and windows also directly affects the entire building. According to the requirements of different facilities and customers, the matching of doors and windows is often very different, and the price is also very different. For example, ordinary steel structure factory buildings are generally equipped with ordinary single-layer tempered glass aluminum alloy doors and windows. They can also be fitted with double-layer or triple-layer tempered glass broken bridge heat-insulating aluminum alloy doors and windows according to customer needs.
Insulation system
Steel structure thermal insulation system – thermal insulation is the core function of the building and plays a decisive role in the performance of the building. Generally, glass wool is used in the roof insulation system of steel structure buildings, which provides not only good thermal insulation, sound absorption and noise reduction, and safety protection for steel structure buildings but also has excellent fire protection functions, and can be used comprehensively with various exterior veneers, can save the inner roof panel, and maintain a good indoor look and feel.
Daylighting and ventilation system
Daylighting and ventilation system – steel structure daylighting system, first of all, according to customer requirements, design windows of appropriate size for daylighting. Secondly, setting a lighting belt on the roof is also possible. Generally, economical and practical FRP material lighting panels match the roof panel type. Or install fixed skylights on the top to increase the factory building’s natural lighting and ventilation needs.
If ventilation is needed, roof ventilators are generally used, and openable ventilation floors are installed, which can be arranged along the slope or the ridge of the roof. When using a turbofan, use a special aviation aluminum base to avoid the hidden danger of rain leakage.
Floor Deck
Steel Structure Floor Deck System – Steel structure buildings with more than two floors or buildings with steel structure interlayers will use floor decks. The floor deck is a steel plate used to support the floor’s concrete by pressing and forming and is usually nailed to the steel beam with welding nails to play a supporting role. The styles, models, and thicknesses of the floor decks are different. They should be designed and selected according to the project’s specific conditions and customers’ needs to ensure that the floor decks have sufficient safety and reliability.
The steel structure enclosure system refers to the roof, wall, door, window, insulation, etc., surrounding the building space, which can effectively resist the influence of the adverse environment. Steel structure enclosure system is an important part of steel structure building. Excellent enclosure system design can enhance the visual effect of the building and bring added value to the building.














