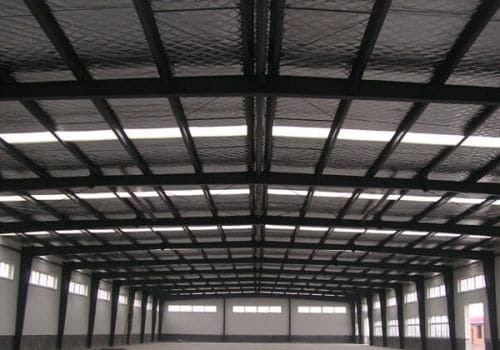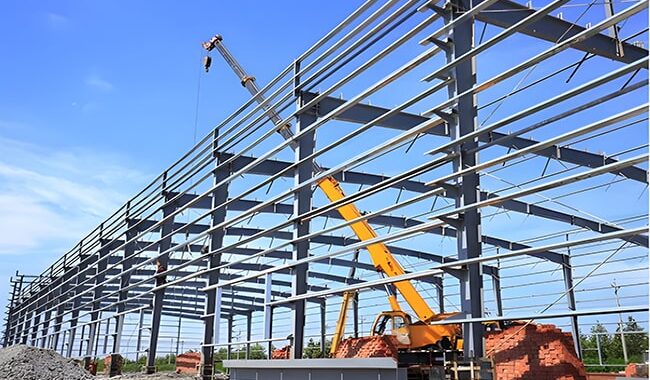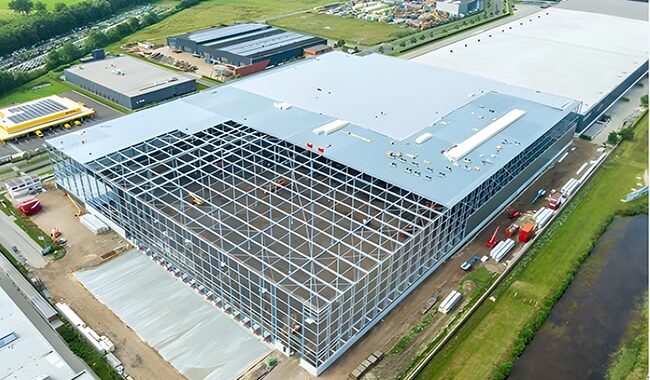Kazakhstan steel warehouse design is a case of steel structure construction in cold regions. The local snow load must be…
Steel structure building includes design, production, and construction. Steel structure construction must ensure the quality of the project and ensure the safety of personnel. For steel structure construction, we will introduce the requirements of construction operations.
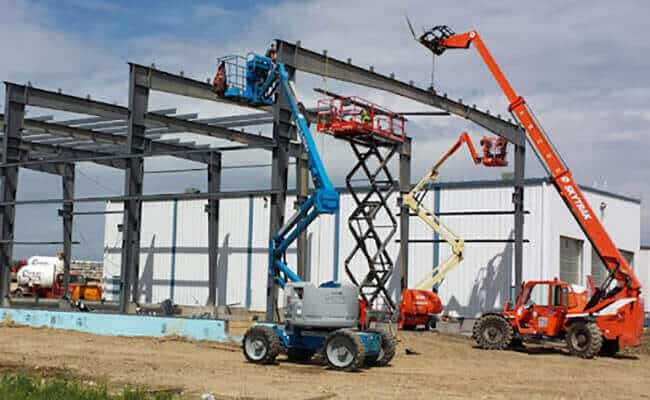
Requirements for steel structure construction operations:
1. Requirements for high-altitude operations of steel structure construction:
The person in charge of the project construction of the unit shall be responsible for the safety technology of the high-altitude operation of the project. Before building, implement all technical safety measures and personal protective equipment. The facilities and equipment for high-altitude operations must be inspected before construction and used after they are confirmed to be in good condition.
High-altitude workers must undergo professional technical training and pass examinations before taking up their posts with certificates. If defects and safety hazards are discovered during the construction process, they must be resolved quickly. All objects that may fall on the construction site shall be removed or fixed first to prevent safety accidents caused by things falling from high altitudes.
Reliable anti-skid, anti-cold, and anti-freeze measures must be taken when working at heights on rainy days. In solid storms, rain, thick fog, etc., outdoor climbing and high-altitude operations are not allowed. After severe weather, safety facilities for high-altitude operations must be inspected before construction, and high-altitude operations can only be carried out after there are no problems.
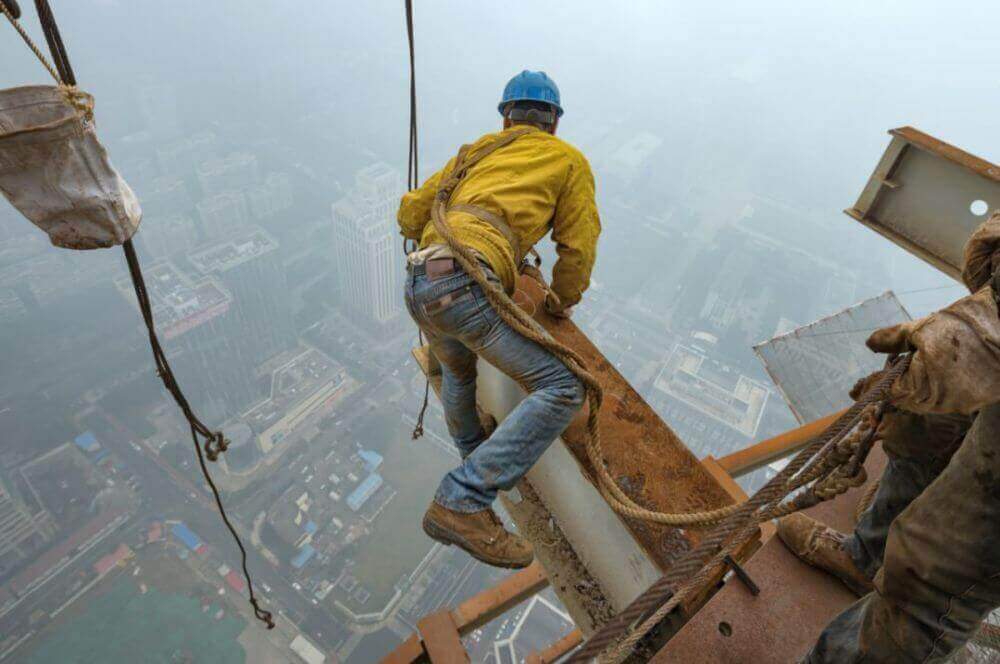
2. Climbing job requirements:
The on-site climbing should use the climbing facilities on the building structure or scaffolding, or vertical transportation equipment, ladders, etc., that carry people. Straight climbing ladders or other climbing parts required for the lifting of columns, beams, and components shall be specified in the construction drawings of the elements. The climbing equipment must be firm and reliable in terms of structure.
The bottom of the ladder feet cannot be used up, and the upper end of the ladder should be fixed. When installing steel components, pay attention to safety when using steel hanging ladders or climbing ladders set on steel columns.
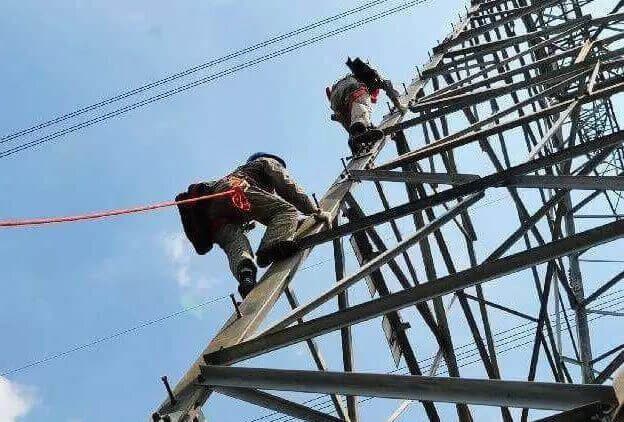
3. Suspended operation requirements:
Suspended operations should have a firm foothold and be equipped with protective fences, railings, or other safety facilities as appropriate. Rigging, scaffolding, hanging baskets, hanging cages, platforms, and other equipment used for suspended operations can only be used after technical appraisal or verification.
For the hoisting of steel components, the components should be assembled on the ground as much as possible, high-altitude safety facilities for temporary fixing, electric welding, and high-strength bolt connection should be installed, and the components should be hoisted in place at the same time. Staff working in the air must wear safety helmets, safety belts, and other safety equipment.
4. Cross-working requirements:
During the steel structure installation process, each type of work must not be manipulated in the same vertical direction when performing vertical crossing operations. In addition, the position of the lower-level operation must be outside the radius of the possible fall range determined by the height of the upper level. If the above conditions are not met, a safety protection layer should be installed. . As the above construction may fall objects or the passage within the swing range of the crane boom, in the affected range, a double-layer protective corridor with the top to prevent penetration must be erected.
Whether it is civil engineering or steel structure construction, the essential thing is construction safety. To ensure safe construction, it must be carried out in strict accordance with the corresponding operation requirements.










