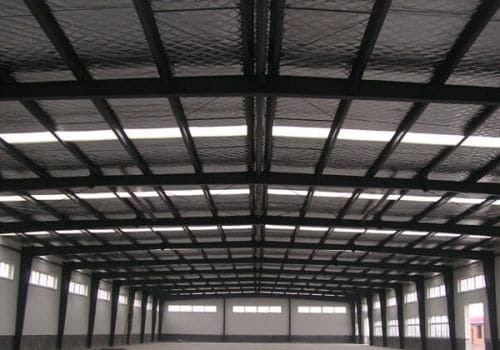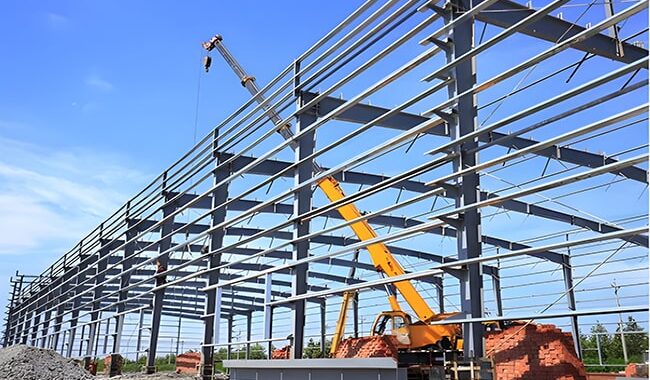In the construction of modern storage facilities, steel structure warehouses have become one of the mainstream building forms due to…
The durability, malleability, and cost have led many artists to use steel as their primary material of choice, highlights one Steel Fabrication Services post. “It lends itself to large-scale work but can also reward fine hand detailing as well.” While steel is an integral part of buildings around the world, it can be easy to overlook its role in artistic installations and even in architectural choices that put the material at the forefront of design. As such, here are a few prominent examples that incorporate steel grid structures within their architectural design.
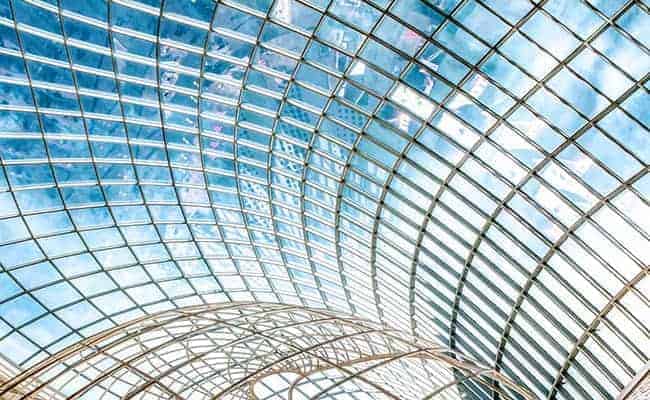
The Innovative Use of Steel Grid Structures in Art Galleries, Museums, and Public Installations
The Louvre pyramids
The Louvre Pyramid, located in Paris, France, is described as a large glass and metal pyramid surrounded by three smaller pyramids. According to an Architectuul article, the large pyramid served as the main entrance to the Louvre Museum and was completed in the year 1989.
The Louvre pyramid was designed by Chinese-American architect, Ieoh Ming Pei, and the structure was engineered by Nicolet Chartrand Knoll Ltd. of Montreal in terms of design consultancy and Rice Francis Ritchie of France in the construction phase, notes TheConstructor.org.
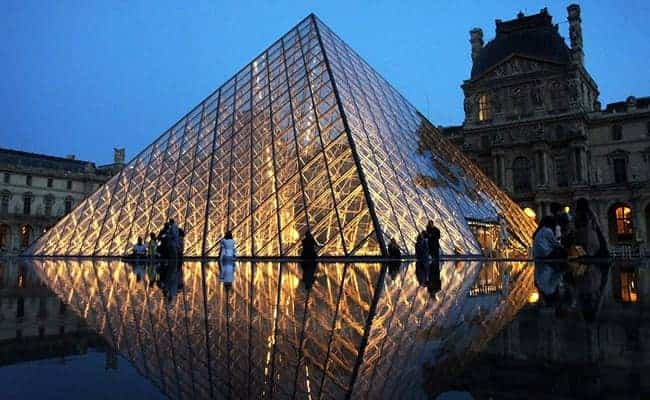
Regarding the structural details involved in the framework, The Constructor points out that the framing structure is made up of 6,000 bars of structural steel and aluminum. “In the inner frame, there are 675 diamond-shaped and 118 triangular steel panes in total,” notes the piece, which goes on to point out that these panes are connected by 128 steel girders and 16 steel cables. In contrast, the outer frame comprises glass segments fixated to extruded aluminum panes.
The public art installations of NYC
New York City is no stranger to famous steel installations. For example, Isamu Noguchi’s Red Cube is one example of a noteworthy steel sculpture — located at 140 Broadway in Lower Manhattan; the piece was constructed in 1968. The prominent Red Cube is built from steel, cast in aluminum and painted red. While the sculpture is often compared to a rolling die, it features a hole that runs upward through the center revealing the building behind it, lending to its artistic details.
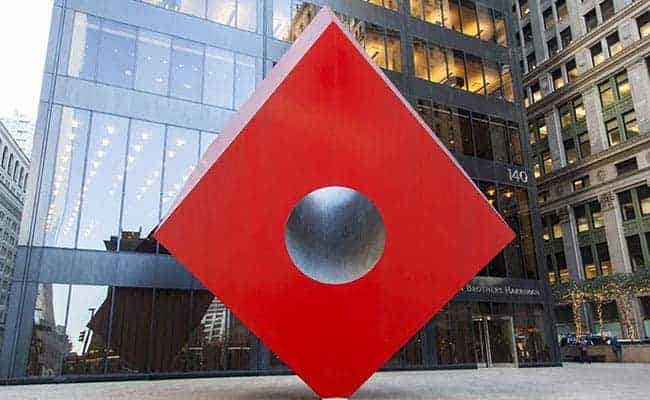
When seeking the presence of a steel grid structure, however, the Unisphere, located in Flushing Meadows-Corona Park in the borough of Queens, is a fantastic representation of steel used in a public art installation. Serving as a 140-foot-high spherical stainless steel representation of the Earth, the globe, which features a steel grid structure design, was designed by Gilmore D. Clarke as part of his plan for the 1964 New York World’s Fair. According to Robert Moses, the fair’s president, the Unisphere “illustrates, symbolizes, and embodies man’s achievements on a shrinking globe in an expanding universe.”
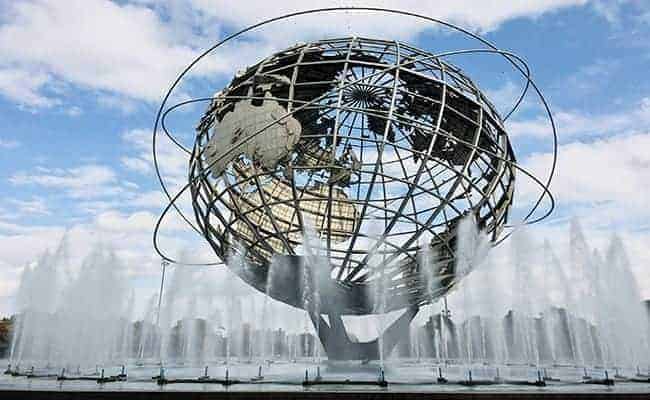
The “Vessel,” located in Hudson Yards, is another example of a steel sculpture installation in the city. The grid of vertical metal and glass creates a sort of optical illusion due to its unique shape, which resembles that of a beehive. “It expands upward, the inversion of all the buildings around it,” said Stuart Wood, group leader at Heatherwick Studio.
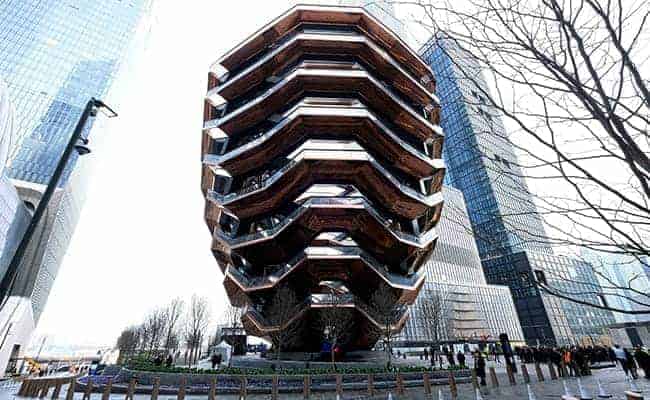
The honeycomb-esque sculpture Although the Vessel was once advertised for its innovative and interactive concept — not to mention views of the city at jaw-dropping heights. However, today, the installation is currently closed, with its future uncertain due to public safety concerns following a number of suicides that involved the use of the steel grid structures.
Rock and Roll Hall of Fame Museum
Located in Cleveland, Ohio, and sitting on the Lake Erie shore, the Rock and Roll Hall of Fame + Museum opened in 1995 and serves to celebrate and honor noteworthy artists throughout the genre’s history. Designed by architect I. M. Pei, the I. M. Pei Foundation website compares the building’s sculptural components to an ‘explosive musical chord.’
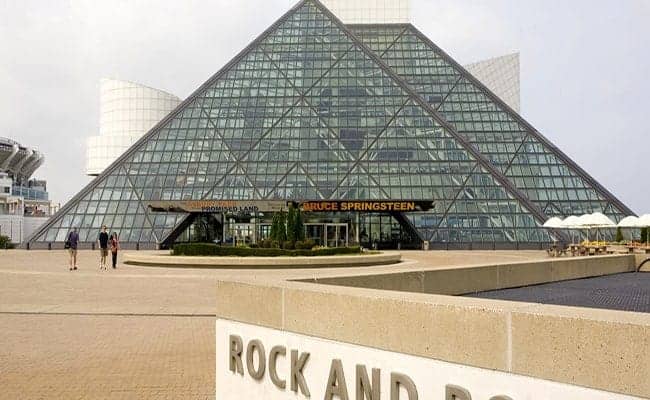
While there are a variety of architectural features to the building, including a 175-seat auditorium that cantilevers 65 feet over Lake Erie, the eye-catching triangular glass “tent” is perhaps the most visually alluring part of the structure. Not a pyramid, but an inclined glass wall, the I. M. Pei Foundation website notes that the structure was designed “to put interior activities on display from the museum’s sprawling outdoor plaza.”
As for the museum’s unique architecture, a case study by the Steel Tube Institute highlights the architecture, particularly when it comes to the innovative tent-like design and the use of steel hollow structural sections (HSS).
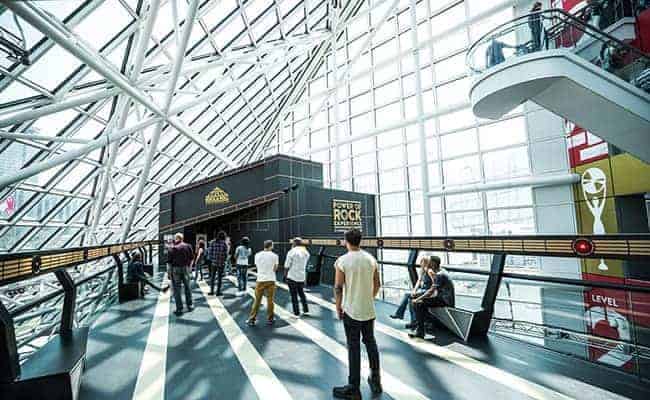
“An intersecting grid of 16 bowstring trusses formed of 10-inch and 6-inch round HSS supports the sloping glass front wall, and the vertical glass curtain walls on the two other sides of the triangular area are supported by 14-inch round HSS trusses.” Regarding awards, the I. M. Pei Foundation site notes that in 1997, the completed Rock & Roll project was honored by an Award for Innovative Design and Excellence in Architecture/American Institute of Steel construction, followed in 1998 by an Engineering Excellence Award from the New York Association of Consulting Engineers.
Conclusion for Steel Grid Structures
Steel is commonly found as a trustworthy component of buildings around the world, though there are plenty of ways in which it can be seen artistically, too — particularly when it comes to steel grid structures. From buildings such as the Rock and Roll Hall of Fame + Museum to public art installations in the Big Apple, there is no shortage of innovative uses that put steel at the forefront of design regarding gridded structures.










