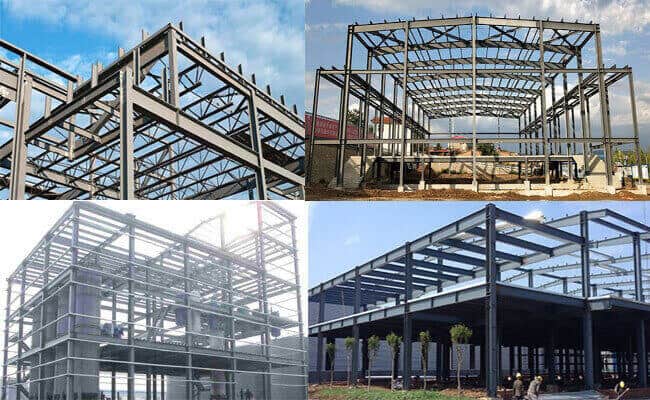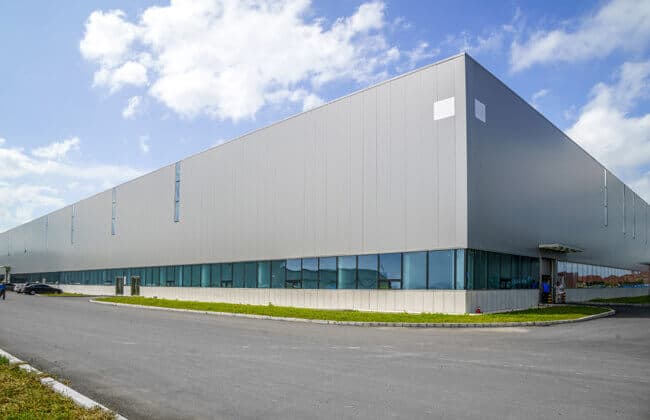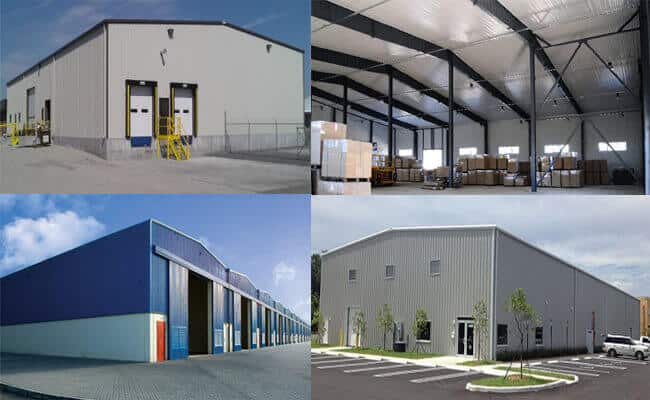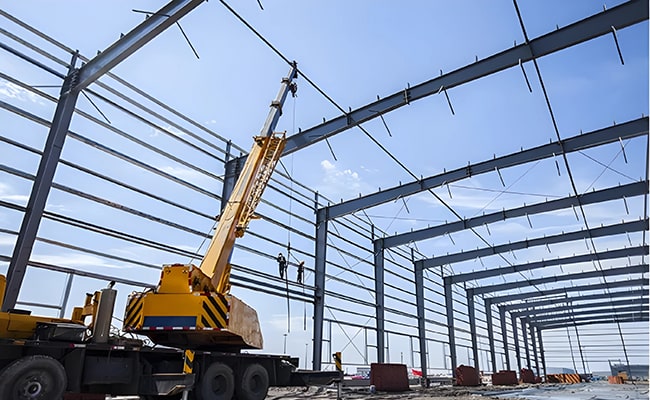Steel Structure Warehouses in PNG
Havit Steel designed and processed two sets of steel structure warehouses in Papua New Guinea. The steel warehouse building project in Lae, PNG. A mezzanine is used in the front of the warehouse to serve as an office. The entire warehouse is 60 meters long and 20 meters wide. It is 6 meters high, and the mezzanine height is 3 meters. We provide a full set of metal warehouse building components, including trims, flashing, gutters, downspouts, roller up doors, aluminum alloy windows. After all the steel building components delivered to the site, the customer installs them according to the drawings.
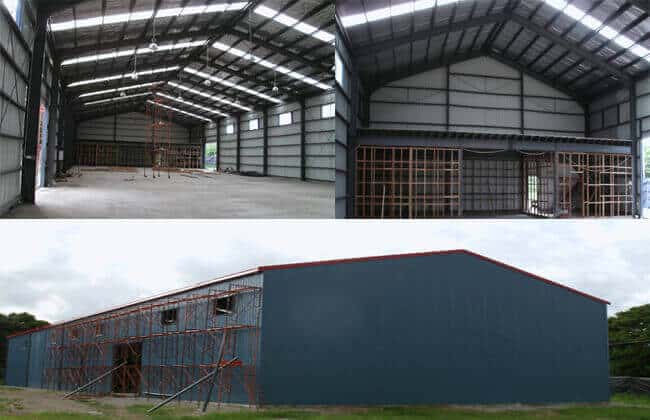
Description of Steel Structure Warehouses in PNG
The prefab steel warehouse building uses 0.5mm color metal cladding for roof and wall panels. We also provide customers with lights. We design according to the floor plan provided by the customer. All the steel structures are bolt connected. Only door frames and window frames need to weld on site — the steel warehouse components process in our factory. We only ship them in containers to customers. All steel structure with the number and the customer installs the metal warehouse building according to our installation layout. The advantage of the steel structure building is that all the components are prefabricated in the factory, and there is no need for a large amount of welding work on the site. There are no season effects. The entire project can deliver according to the expected completion time of the schedule, and all the calendars are following the customer’s pre-established plan.
Our Advantage for Steel Structure Warehouses in PNG
At the begin communicating with clients, we will provide customers with some optimization solutions based on our experience to help owners save project investment. We can provide some options for the wall and roof system. You can use single-layer color steel cladding or sandwich panel, or you can use Single-layer color steel sheet plus insulation cotton, we cut the dimensions of the roof and wall panels and used directly on the site. Still, the gable part needs to mow because this position is inclined; it needs to process according to the slope during installation.
Compared with the concrete structure, the installation of the steel structure building is simple, and there is no noise and dust on the site, which does not affect the surrounding environment. And 90% of the materials of prefabricated steel structure building can reuse, which is of considerable significance to the sustainable development of the situation.
- Primary and secondary structural
- Roof Pitch 1:10
- 0.5mm corrugated Roof and Wall Sheet
- Fasteners and Anchor Bolt
- Trim and Flashing
- Gutter and downspouts
- Structural Design plan & Erection drawing
- Roll-up door
- Man Door
- Sliding or Casement Aluminum window
- Glass Wool Insulation materials
- Daylighting Panel
- Roof Ventilator
- Galvanized Floor Deck
Steel Structure Building
As a new type of building system, steel structure building breaks through the boundaries of real estate, construction and metallurgical…
Steel Workshop Building
Steel workshop Building is a steel structure buildings that house production equipment. They are widely used in industrial production and…
Steel Warehouse Building
The steel warehouse buildings designed and processed by Havit Steel provide customers with ideal storage and cargo management solutions. Steel…
Steel Building Installation, 4 Attention Issues
Steel building installation is one of the essential links of steel structure buildings, and the quality of installation is directly related to the safety and durability of the building. Therefore, a series of precautions must be taken while installing steel structures. Below, we will introduce the precautions for steel structure installation in detail. Steel building installation process: Steel structure foundation…












