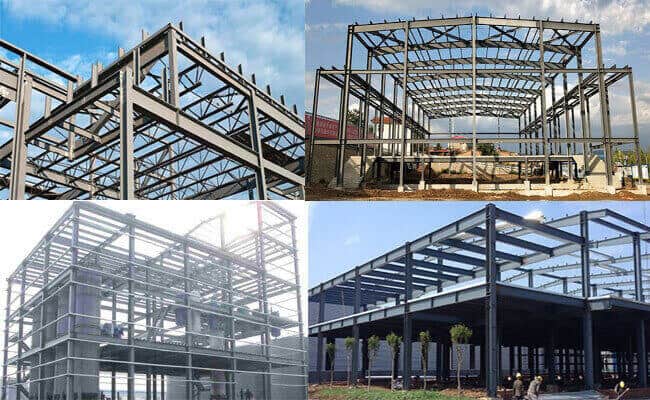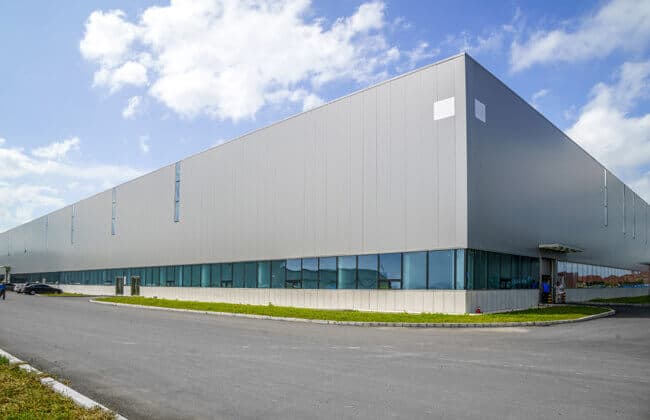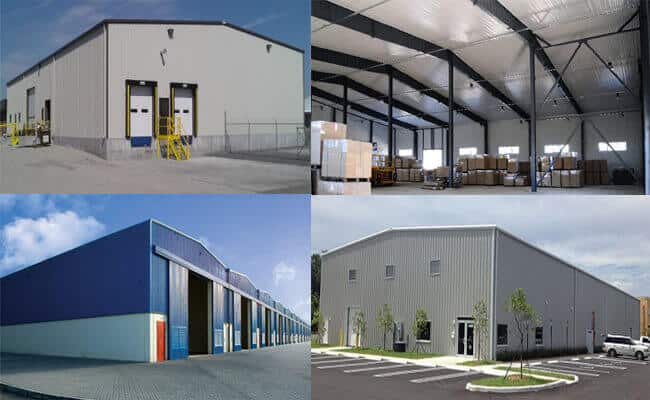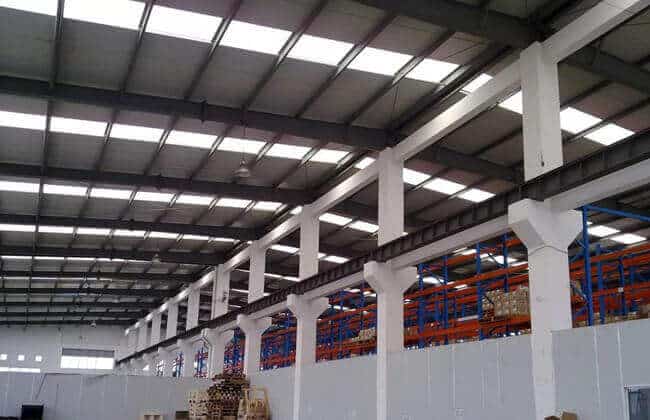Roof Steel Structure in Georgia
Havit Steel designed and fabricated the steel roof structure building in Georgia. The entire building is 120 meters long and 40 meters wide. The pillars are concrete, and the roof is the steel structure. This building is a combination of concrete and steel. The roof panel uses the 50mm EPS sandwich panel, and the wall is brick, this kind of building belongs to a particular structure.
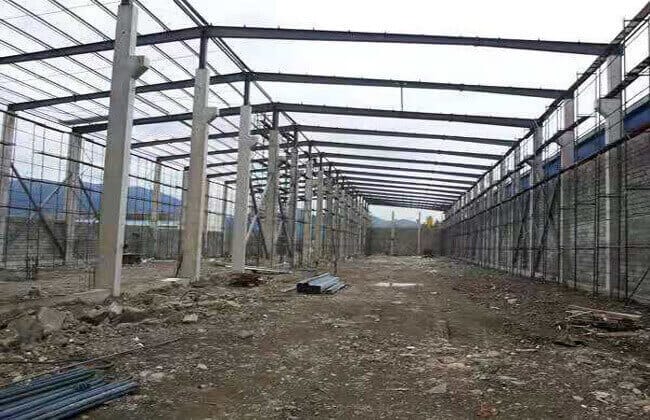
Description of Roof Steel Structure in Georgia
The building structure has the advantage of low cost because the cost of concrete materials is lower than that of steel structures. Still, the construction of concrete columns is slow, and the tolerance of concrete is about 10mm, while the steel structures are only within 2mm. If the eccentricity of concrete columns is too large, the connection between the steel structure roof and the concrete columns will cause errors, so the concrete construction should be kept as accurate as possible, it avoids problems during the construction process.
The steel structure building has the advantage of a large span, so the steel structure roof can ensure that the entire building has an adequate internal use space. The construction of the prefab steel structure building is simple — the roof steel beams connected to the concrete pillars after being connected. The concrete column must have embedded parts. In this way, the steel structure roof and the specific posts related through the integrated components.
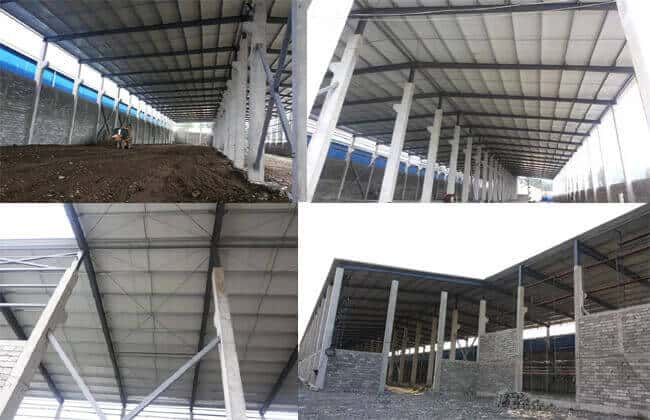
Our Advantage for Roof Steel Structure in Georgia
We can provide some roof and wall panels for customers to choose from, for example, single-layer color steel sheet, sandwich panel (glass wool, rock wool, polyurethane), and insulation cotton, which used together with single color metal cladding.
Steel structure roof panels and wall panels are cut in the factory according to the size of the steel structure building and then transported to the site for installation.
The construction of the roof panels and wall panels are simple. They directly fixed to the roof purlins and wall girt with self-tapping screws. Each cladding overlaps together. It can ensure that the entire building has proper tightness, and at the same time, waterproof and moisture-proof.
Steel Structure Building
As a new type of building system, steel structure building breaks through the boundaries of real estate, construction and metallurgical…
Steel Workshop Building
Steel workshop Building is a steel structure buildings that house production equipment. They are widely used in industrial production and…
Steel Warehouse Building
The steel warehouse buildings designed and processed by Havit Steel provide customers with ideal storage and cargo management solutions. Steel…
Expansion joint of steel roof on concrete column
As the light steel roof structure on the concrete column, which has certain advantages in terms of anti-corrosion, and fire prevention compared with buildings using all steel structures, it has been used more and more in China in the past ten years. However, it is still that there is no technical standard for the design and construction of such building structures. The roof is the light steel structure, and the lower part of the roof is the reinforced concrete frame…












