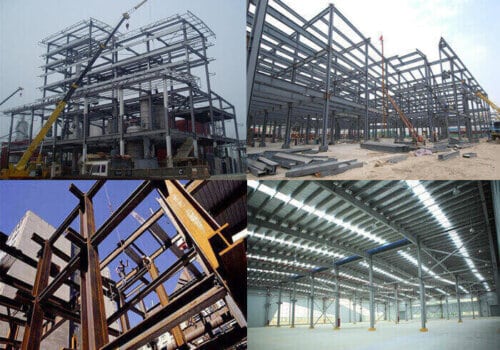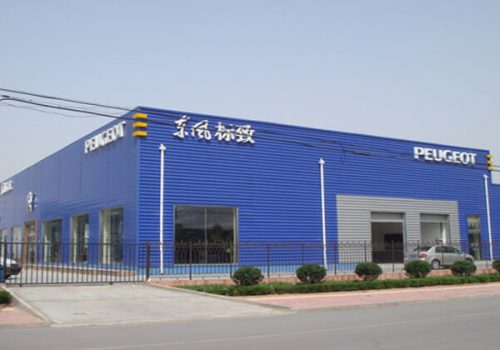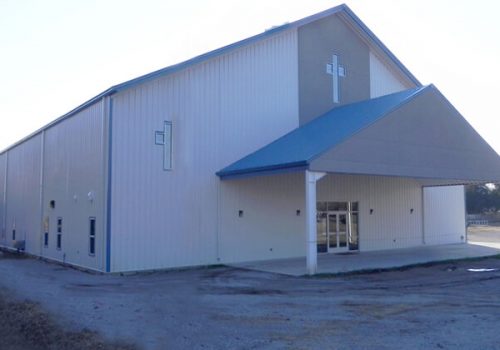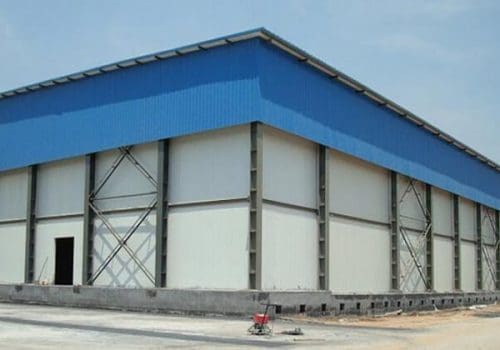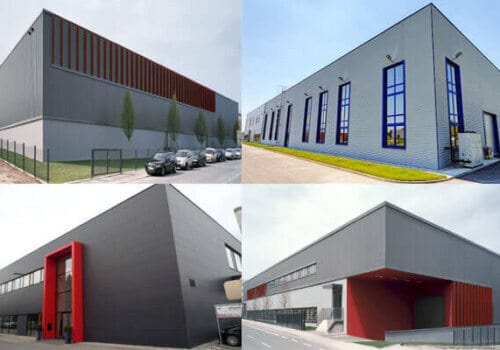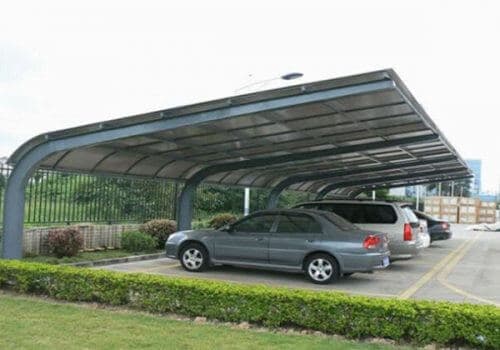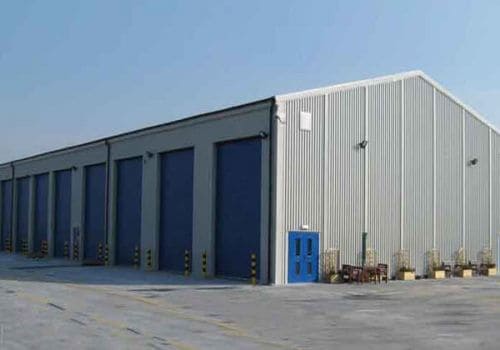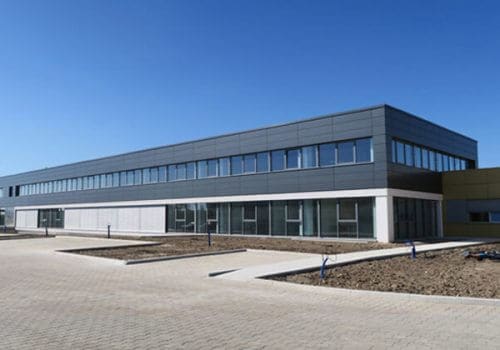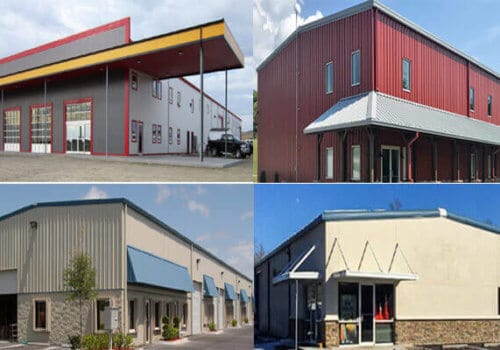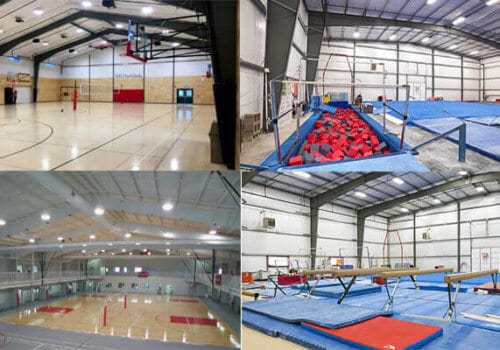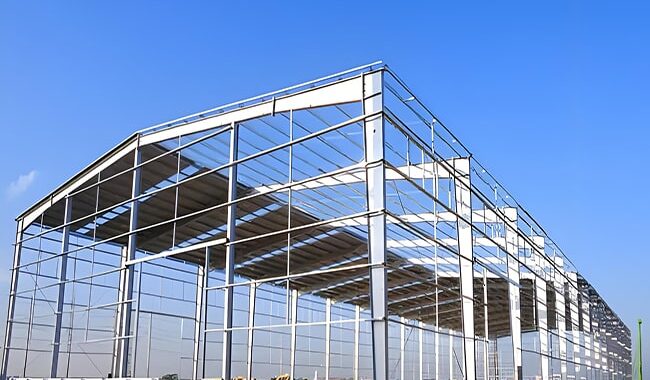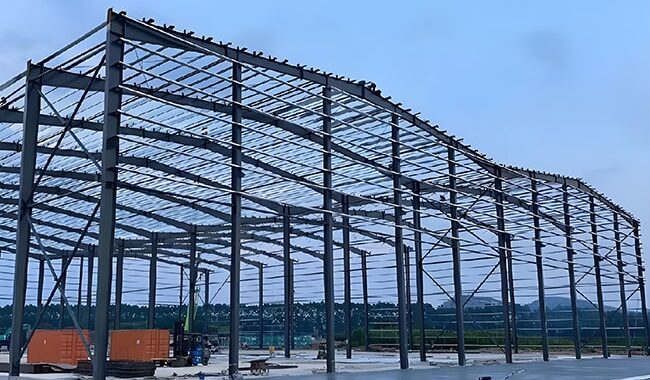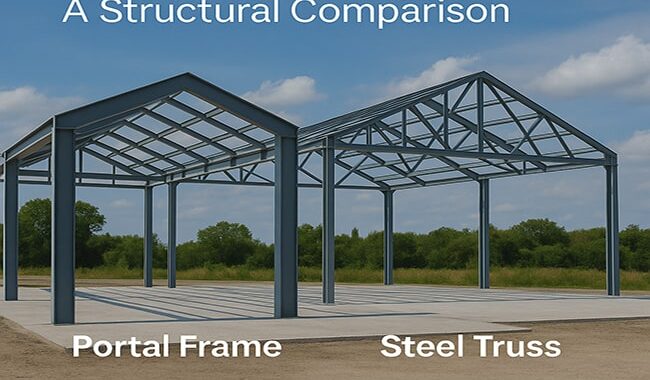A steel portal frame structure is a type of low-rise building composed of steel columns and rafters joined by rigid…
Havit Steel Structures designed the Nigerian steel structure buildings; this project is an alcohol factory. Steel structure buildings include steel structure workshops, steel structure office buildings, and steel structure warehouses.
Nigeria is the most populous country in Africa, with a total population of 201 million, accounting for 16% of the total population in Africa. Nigeria is located in the southeast of West Africa, the apex of the west coast of the Gulf of Guinea in Africa, and neighboring countries include Benin in the west and Niger in the north. Nigeria has a land area of 923,800 square kilometers and a coastline of 800 kilometers. Main ports: Apapa, Lagos, Ona, Tincan, etc.
Nigerian Steel Structure Buildings: Double-storey Steel Structure Office Buildings
The size of the steel structure office building is 42m (length) x 18m (width) x 9.5m (height), the height of the first floor is 5 meters, and the second floor is 4.5 meters. The roof and wall panels are made of glass wool sandwich panels.
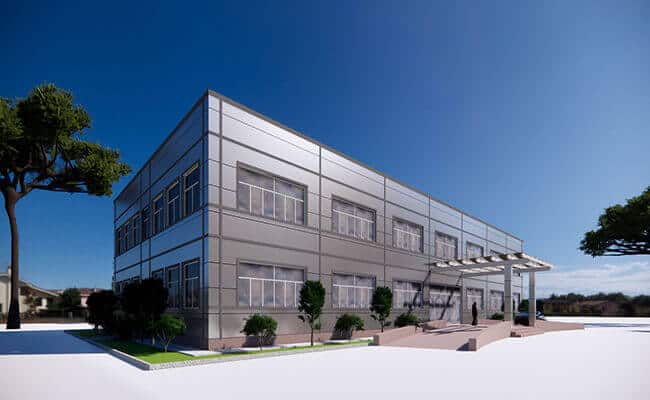
Glass wool sandwich panel performance:
- Has good thermal insulation performance
- with thermal insulation and fire partition performance
- Excellent sound insulation and sound absorption
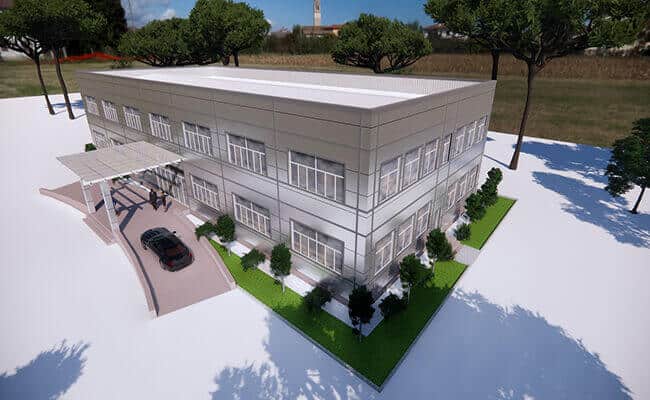
The two-story office building adopts a frame structure, and the main structure includes steel columns, primary floor beams, secondary floor beams, roof rafter, and tie beams. In addition, roof purlins and wall beams are used to secure roof and wall panels. The floor is made of galvanized floor deck, and concrete is poured on the floor on-site.
Compared with the traditional concrete structure, the steel structure office building has ample internal space. Reducing the column’s cross-sectional area and using light wall panels increases the area utilization rate, and the effective indoor area is increased by about 6%.
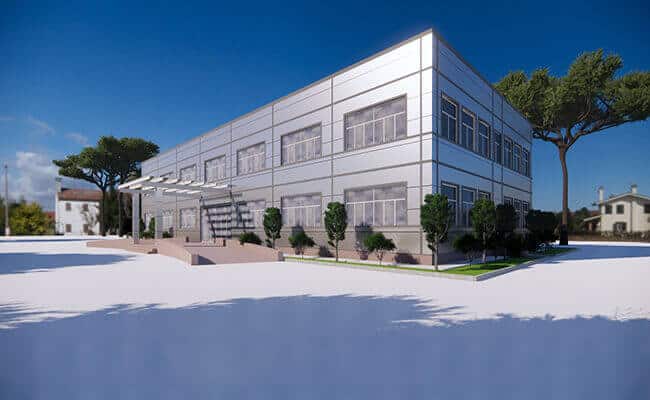
Nigerian Steel Structure Buildings-Steel Workshop and Warehouse building
Steel structure workshop: size 45m (length) x 25m (width) x 8m (height)
Steel warehouse building: size 30m (length) x 24m (width) x 8m (height)
The roof and wall panels are made of profiled color steel plates with a thickness of 0.5mm.
The steel structure workshop and warehouse are designed with portal steel frame, which has the advantages of large span, lightweight, and simple and fast installation.
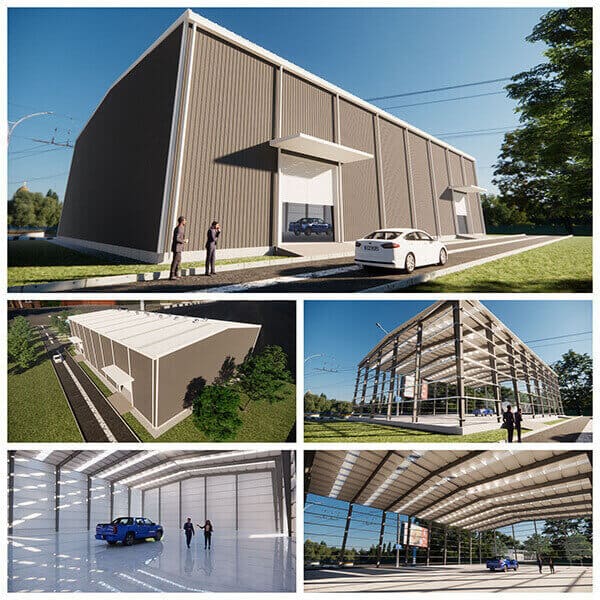
The steel structure building is mainly divided into the following parts:
- Embedded parts (can stabilize the plant structure)
- Columns are generally H-shaped steel or C-shaped steel (usually, two C-shaped sheets of steel are connected by angle steel)
- Beams are generally made of C-shaped steel and H-shaped steel (the height of the intermediate product is determined according to the span of the beam)
- Purlins: C-shaped steel and Z-shaped steel are generally used.
- Roof and column cross bracing, usually round steel or angle steel.
- Wall and roof panel: divided into two kinds.
The first is the corrugated metal sheet.
The second is a sandwich panel. (Polyurethane or rock wool is sandwiched between the two layers of the color-coated sheet to keep warm in winter and cool in summer, and also has the effect of sound insulation and fire prevention).
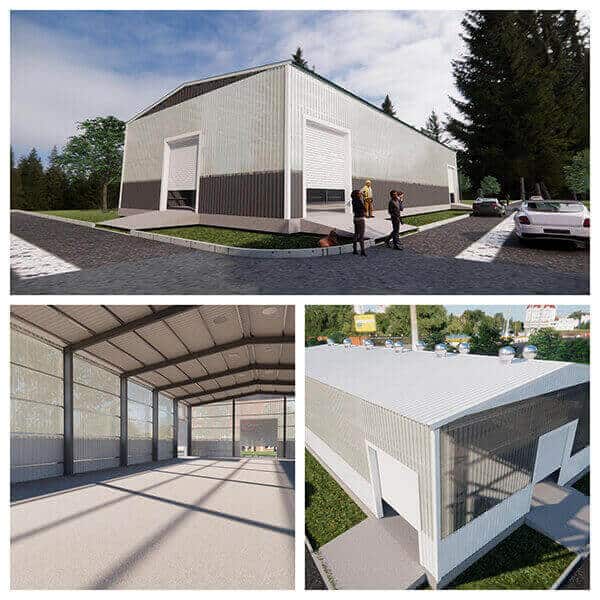
Advantages of steel structure buildings:
- Steel structure buildings are light in weight, high in strength, and significant in span.
- The construction period of the steel structure building is short, and the investment cost is correspondingly reduced.
- Steel structure buildings have poor fire resistance and are not resistant to corrosion. Therefore, steel structures should not be used in areas with low temperatures.
- The steel structure building is easy to move, and the recycling is pollution-free.








