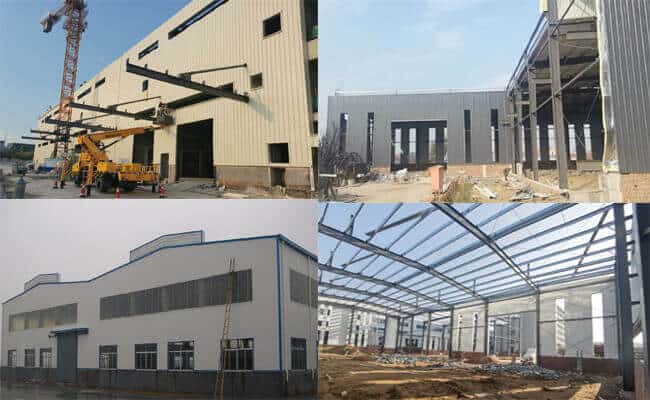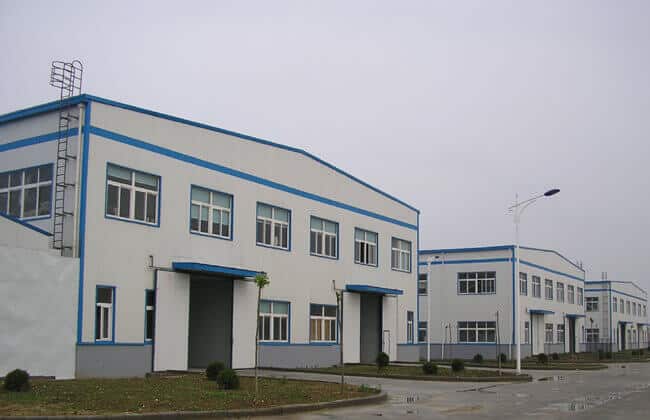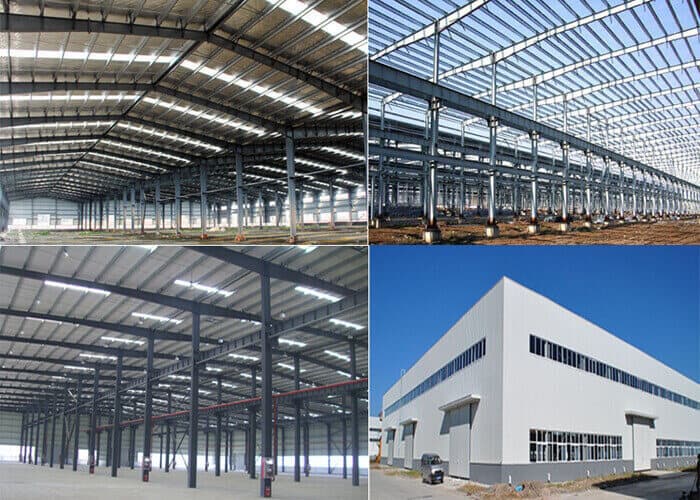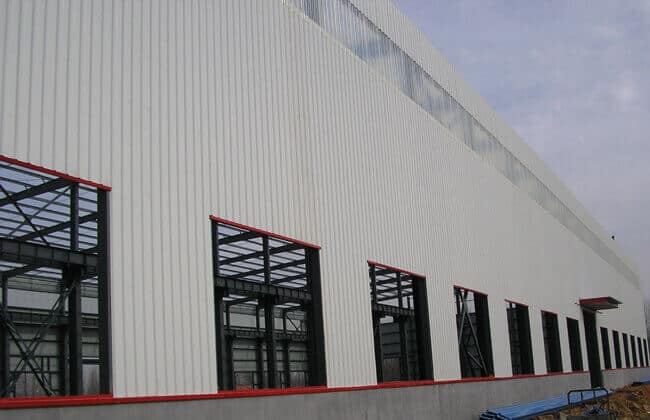Steel Structure Workshop
Steel structure workshop use steel as the primary load-bearing material. The main structure consists of steel columns, beams, etc., and the steel frame structure consists of a support system composed of C-shaped purlins, Z-shaped purlins, round tubes, round steel, and other steel components. This structural form is flexible and customizable and can meet the architectural requirements of different functional needs and usage conditions.
In the design of a steel structure workshop, the roof and walls usually use various panels, doors, windows, and other components to form an enclosure system to ensure the building’s safety, comfort, and energy savings.
The enclosure material can not only effectively isolate the influence of the external environment on the interior but also select appropriate insulation, heat insulation, sound insulation, and other materials according to the climatic characteristics of different regions, thereby improving the building’s comprehensive performance.
In addition, the steel structure workshop has superior seismic performance, effectively resisting the impact of natural disasters such as earthquakes and ensuring safety in use. Due to the high durability of steel, the service life of steel structure workshops is long, and it also has significant advantages in reducing maintenance and repair costs. At the same time, the insulation effect of steel structure workshops is good, which helps to save energy and reduce operating costs.
Havit Steel is committed to providing customized solutions to our customers, ensuring that the design and construction of steel structure workshops perfectly meet your needs. Whether it is roof and wall cladding, door and window selection, appearance design, functional layout, etc., we can provide personalized solutions to help your workshop construction achieve the goals of efficiency, environmental protection, and beauty.

Description of Steel Structure Workshop
Steel structure workshop usually adopt portal steel structure system. Portal steel frame structure is a mature and widely used structural type, suitable for buildings with large spans and high space requirements. The upper part of the structural system is mainly composed of rigid frame beams, rigid frame columns, bracing, purlins, tie beams and other components, forming a stable frame as a whole, supporting the roof and walls of the building.
Mechanics principle
The core design principle of steel structure workshops is mechanical balance and stability. Its main structure comprises a transverse steel frame composed of columns and beams. The steel frame is a plane force system, and the longitudinal stability of the structure is ensured by setting roof trusses and column supports. In force transmission, the load is transmitted to the foundation layer by layer through the upper structure to ensure the overall safety and stability of the building.
The columns and beams of steel structure workshops are the main load-bearing components. They not only support the roof and walls, but also distribute and transfer the loads from all directions to the foundation, thus forming a stable building system. Due to the high strength and good toughness of steel, steel structures can efficiently share and transfer a wide range of loads, ensuring the safety and durability of the workshop.
Steel frame
The steel structure workshop’s rigid frame mainly comprises H-shaped steel columns and steel beams, which provide excellent mechanical properties. The structural form of H-shaped steel columns and beams gives it high bending and shear resistance, which helps to reduce its own weight and enhance overall stability. Under the action of mechanics, the columns and beams are connected to each other, bear and transfer the building load to the foundation, forming a balanced force system.
This rigid frame structure is often used in large-span industrial workshops. Its design is simple and efficient, and it can provide sufficient space and load-bearing capacity to meet the needs of large-scale production or storage.
Bracing, tie beam
To enhance the overall stability and deformation resistance of steel structure workshop, bracing and tie beams play an essential role as auxiliary structures. The steel frame is usually hot-rolled steel, and the support is generally made of angle steel, I-beam or round steel pipe. The support system is generally designed as a flexible bracing, in the form of round steel or steel pipe, and together with the tie beam, it forms a closed support system. The tie beam further enhances the stability of the building structure by connecting the columns and beams, preventing lateral and longitudinal displacement, and ensuring that the building does not deform adversely under the action of external loads.
The reasonable design of the support and tie beam can effectively reduce structural deformation, improve the overall seismic and wind pressure resistance, and ensure the safety and stability of the factory in long-term use.
Roof purlins and wall girts
Roof purlins and wall beams play a vital role in steel structure factories. Purlins usually use C-shaped steel or Z-shaped steel. As an essential part of the roof structure, they carry the external loads transmitted from the roof panel and transmit them to the columns and beams through the steel frame system. Roof purlins not only support the weight of the roof panel but also need to resist external forces such as wind loads and snow loads to ensure the stability of the factory roof.
Wall beams are usually located on the exterior of steel structure workshops to carry the load of wall panels. Wall beams transfer the load to the lower structure by connecting columns and beams to ensure the wall does not deform during long-term use.
The Difference Between Steel Workshop and Traditional Workshop
Service life
The service life of steel structure workshop generally exceeds 50 years, and even more than a hundred years, while the service life of reinforced concrete structure workshop is generally about 40 years. Because the steel structure has the advantages of reusability that the reinforced concrete structure does not have, the service life of steel structure workshop buildings can be extended by refurbishing as long as the steel structure frame is not damaged.
Structural stability
Because the steel structure has the advantages of a lightweight, high strength, and good compressive performance, its structural stability is better than that of reinforced concrete structures. Besides, the size of the steel components of the steel structure workshop is more precise, the production is industrialized, and the later installation and construction are highly mechanized, which provides a good foundation for improving the stability of the workshop building.
Construction methods
As we all know, the reinforced concrete structure buildings are constructed by wet methods, while dry methods construct the steel structure buildings. Therefore, the construction method of steel structure workshop buildings has less impact on the surrounding environment, which is more in line with the trend of urban development of green buildings.
Construction time
Because the steel consumption of steel workshop buildings is generally calculated in tonnage, all components are manufactured in the factory and then transported to the construction site for hoisting construction. Hence, the construction period is shorter than that of reinforced concrete structure workshop buildings.

Wall and Roof Panel
Prefab steel structure workshop building is very durable. It is strong enough to withstand heavy snow, high winds, and strong earthquakes. The wall and roof cladding coated with aluminum compounds to prevent rust and extend the life of the panel. The steel structure workshop building is not flammable, so it is not easy to destroy by fire. It makes the workshop building very suitable for storing hazardous chemicals.
The metal cladding of the steel structure workshop finished so that they can overlap when assembled. It does not leave any openings so that the building can be isolated from the outside world. It helps keep the building warm in winter and cool in summer, thereby saving energy costs.
1. Features: fast and flexible assembly, safe and reliable, heat and sound insulation, waterproof and fireproof.
2. Cost-effectiveness: quick and easy installation significantly shortens the construction time and reduces the cost;
3. Durability: The entire structure is easy to maintain, and the service life can reach more than 50 years.
4. Perfect design: The ideal design completely avoids leakage and water seepage. At the same time, it also meets national fire protection standards.
5. Carrying capacity: it can resist the influence of strong wind and earthquake, and withstand a heavy snow load

The Installation and Maintenance of Steel Structure Workshop
Installation sequence of steel structure workshop:
Installation of steel columns → bracing between columns → temporary installation of steel crane beams → roof beams, roof bracing → correction and fixation of steel crane beams → roof panels, wall panels → trim, flashing, windows, and doors installation.
Maintenance:
- All steel components of the steel structure workshop connected to form an enclosed structure. Therefore, the wires of the lighting equipment cannot directly tie to the steel structures, and it needs a wire pipe or channel to isolate to steel structure, which avoids conduction.
- For steel components exposed outdoors, it is necessary to do painting maintenance on the exposed structures if the workshop building is over five years. It can not only prevent the components from rusting, but also can increase the using life of the metal building.
- After completion of the installation, the owner shall not change the original structure of the factory buildings. And can not increase or reduce the partition wall or any structural component. The owner needs to contact the steel structure manufacturer to get a suggestion. Only after professional calculation and judgment, the manufacturer could get a result whether it can modify or not.
- Branches, leaves, and similar stuff on the steel structure workshop should remove in time to avoid unnecessary trouble caused by the backlog.
- If the surface of the metal cladding of the steel structure workshop is damaged, it should repair it in time to prevent the surface of the metal sheet from sun and rain.
- The cleaning of the external walls of steel structure workshops depends mostly on the environment. When cleaning the surface, you must pay attention to avoid scratching. Avoid using bleaching ingredients and abrasive cleaning products, such as steel wire balls, and wear-resistant products. And rinse with clean water from top to bottom.

The Advantage of Steel Structure Workshop
Steel structure Workshop buildings have the advantages of large span, lightweight, low cost, thermal insulation, energy-saving, space-saving, excellent seismic performance, etc., and are very suitable for building construction.
1) The steel workshop building is durable and can withstand heavy snow or earthquake. Our team will calculate based on your local wind and snow loads, and then choose the right size structure to ensure that your equipment has a life of up to 50 years.
2) The prefab steel workshop installed quickly. During construction, all components are manufactured at the factory and then shipped to the site for installation. No construction waste will generate during construction. It is more environmentally friendly than traditional concrete structures and belongs to green buildings.
3) During the installation, the cladding of the roof and wall will overlap, leaving no gaps. Thermal insulation adds surface to ceilings and walls. The entire building is warm in the winter and cold in the summer, which saves heat and air-conditioning consumption and energy.
Specs
- Primary and secondary structural
- Roof Pitch 1:10
- 0.5mm corrugated Roof and Wall Sheet
- Fasteners and Anchor Bolt
- Trim and Flashing
- Gutter and downspouts
- Roll-up door
- Man Door
- Sliding or Casement Aluminum window
- Glass Wool Insulation materials
- Light transparent sheet
Technical parameters of steel structure workshop
Main structure: Q355BH steel
The main structure usually uses Q355BH steel. The structural form of H-shaped steel enables it to provide excellent mechanical properties under large spans and large loads, ensuring the stability and durability of the steel structure factory. Q355BH steel can not only effectively share the load of the building, but also has high seismic resistance.
Purlin: C-shaped or Z-shaped steel
Purlins mainly use C-shaped steel or Z-shaped steel, which are used to support roof panels and wall panels, and play a role in transferring roof and wall loads. C-shaped steel and Z-shaped steel have high strength and stability, and can effectively bear the load and transfer it to the main beam and column. The selection of C-shaped steel and Z-shaped steel depends on the design requirements of the roof or wall. C-shaped steel is suitable for light roofs, while Z-shaped steel is mostly used for roof structures with larger spans.
Roof and wall panels: 0.5mm/0.6mm color-coated galvanized sheet
Roof panels usually use 0.5mm or 0.6mm thick color-coated galvanized sheet, which has strong corrosion resistance and wind pressure resistance. The surface coating of the color-coated galvanized sheet can not only effectively resist the erosion of external environments such as rain and acid mist, but also provide a beautiful appearance. Its excellent weather resistance and long service life can ensure the long-term stability and low maintenance requirements of the roof structure.
Tie beam: round steel pipe
Tie beams generally use round steel pipes, which are mainly used to strengthen the lateral stability of steel structures. Round steel pipes have good bending and compression resistance, and can effectively connect columns and beams to prevent structural deformation. The design and selection of tie beams play a vital role in the overall stability of steel structures, especially in preventing deformation under horizontal forces and wind loads.
Roof bracing: steel rod
Roof support usually uses round rods, whose main function is to provide longitudinal support for the roof and ensure that the roof structure does not deform adversely under various loads. Due to its simple structure and good bearing performance, round bars are widely used in various steel structure buildings to ensure the stability of the roof in long-term use.
Column bracing: angle steel or steel rod
In order to enhance the deformation resistance of the structure, angle steel or steel rod is usually used for cross-bracing between columns. The bracing system can effectively resist horizontal loads and improve the seismic performance of the factory. Angle steel and steel rod have strong tensile and compressive resistance, which can stabilize the relative position between columns and improve the overall stiffness of the steel structure factory.
Fly bracing: angle steel
Fly bracing is mainly composed of angle steel and is installed on the flange part of the structure to further enhance the stability and bearing capacity of the beam-column connection. Angle steel support can effectively share and transfer loads, prevent excessive deformation of the structure, and thus improve the overall bearing capacity of the factory.
Doors: Aluminum alloy shutter doors, sliding sandwich panel doors
The doors of steel structure workshops generally use aluminum alloy shutter doors or sliding sandwich panel doors. Aluminum alloy shutter doors have good air permeability and anti-theft performance, suitable for areas with ventilation requirements; while sliding sandwich panel doors have good heat insulation and sound insulation effects, suitable for areas that need to control temperature or noise.
Windows: PVC/plastic steel/aluminum alloy windows
Common materials for windows in steel structure workshops are PVC, plastic steel or aluminum alloy windows. These windows not only have good heat insulation and sound insulation performance, but also have good corrosion resistance. According to different functional requirements, you can choose the appropriate window type to improve the comfort and energy saving effect of the factory.
Faseners: High-strength bolt 10.9S
The various components of the steel structure are connected by high-strength bolts 10.9S. This bolt material has excellent tensile strength and corrosion resistance, which can ensure the stability and safety of the structure under various external loads and environmental conditions. 10.9S bolts are widely used in the connection of steel structures, providing reliable mechanical connections, ensuring the close fit and overall stability between the various components.
FAQs
1.What type of Steel frame for steel workshop building?
We design the steel workshop use Portal Steel Frame, the column and roof beam use H section steel
2.How to support the crane beam?
We will weld bracket on column, which use to support the crane beam.











