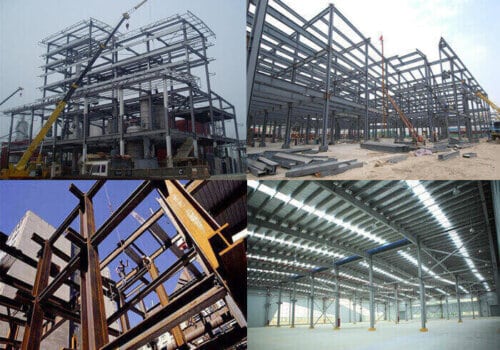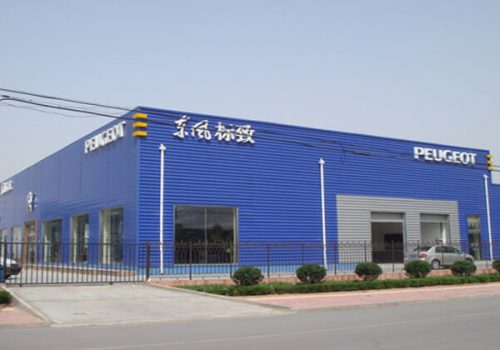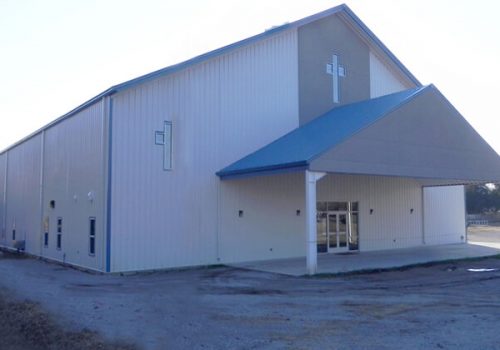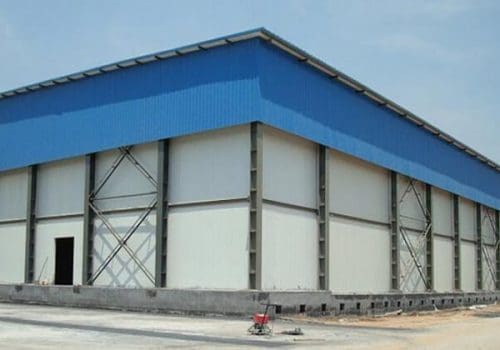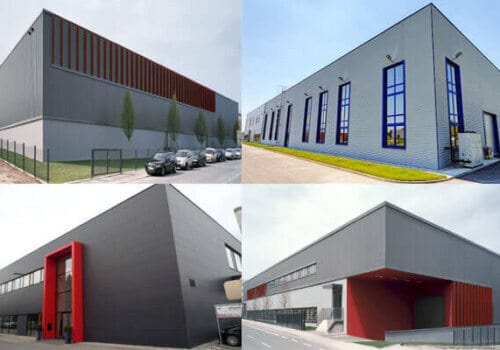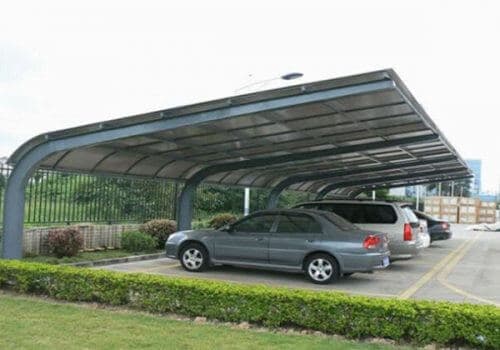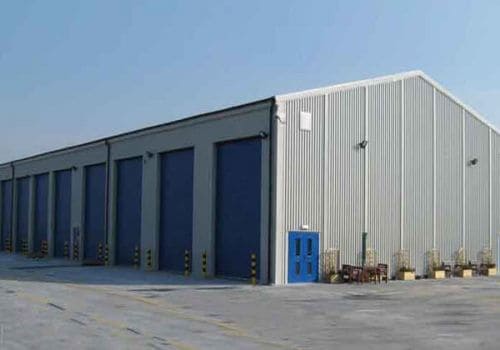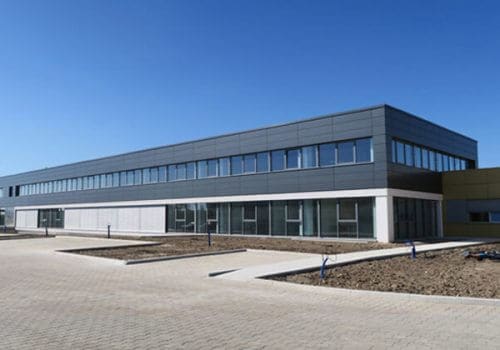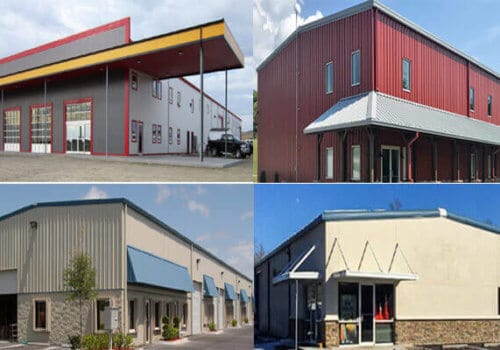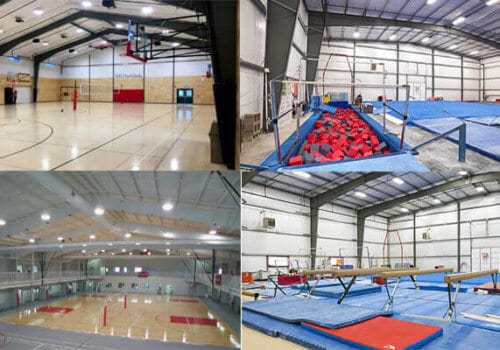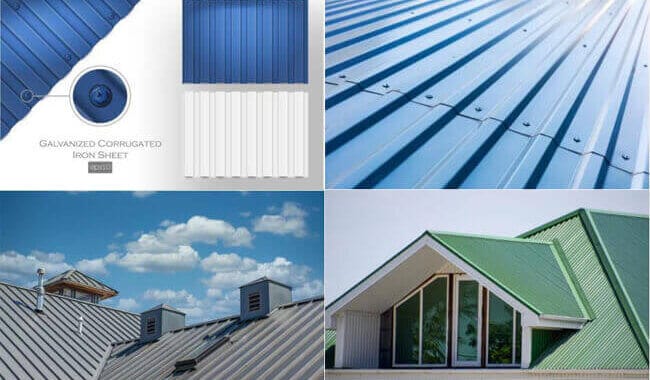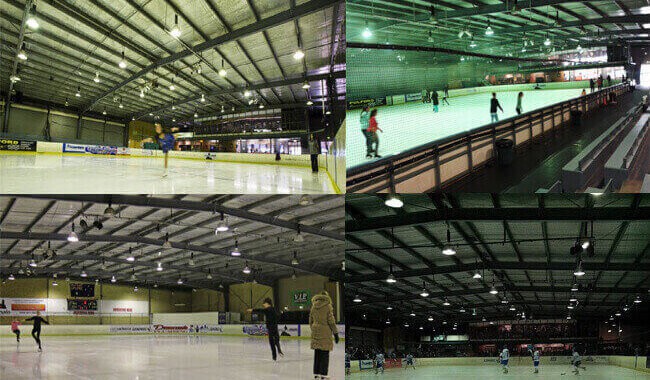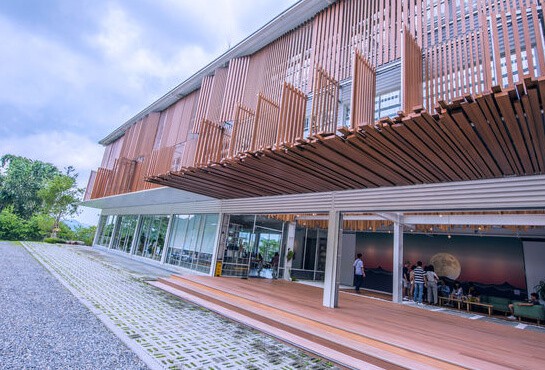The service life of steel structure buildings is more than 50 years. The roof and wall panels of prefabricated steel…
In an era defined by globalized trade and the explosive growth of e-commerce, logistics warehouse design has emerged as a cornerstone of supply chain efficiency. Far beyond a simple storage facility, a logistics warehouse now serves as a dynamic operational hub—facilitating seamless goods movement, optimizing inventory management, and supporting increasingly complex distribution models. How a warehouse is planned and constructed has a direct and lasting impact on the agility, scalability, and profitability of the entire logistics operation.
This article explores the essential components of logistics warehouse design, with particular attention to the advantages of steel structure systems, which continue to redefine the standards for industrial architecture worldwide.

The Strategic Value of Logistics Warehouse Design
Effective logistics warehouse design is not merely a technical task—it is a strategic decision that shapes the flow of goods, labor productivity, and future adaptability. A well-conceived warehouse layout ensures smooth coordination across receiving, storage, processing, and dispatch, while also accommodating the evolving demands of automation, environmental compliance, and risk mitigation.
Key design objectives include:
- Optimizing space utilization and material flow
- Ensuring operational safety and ergonomic efficiency
- Integrating with modern warehouse management systems (WMS)
- Planning for scalable growth and structural flexibility
These priorities reflect a shift from static storage planning to a more dynamic, systems-based design philosophy.
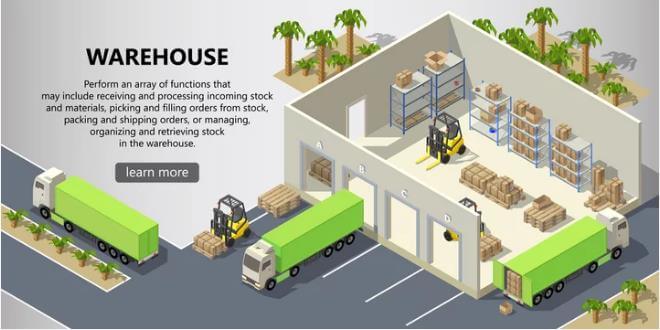
Foundational Design Elements
1. Site Selection and Orientation
The logistical value of a warehouse begins with its physical context. Ideal locations are those with direct access to highways, ports, or intermodal terminals. However, the site must also accommodate sufficient yard space for trailer maneuvering, future expansion, and designated entry/exit routes to prevent traffic congestion.
Orientation should consider climate and energy efficiency. For instance, minimizing sun exposure on high-traffic façades can reduce cooling loads and operational costs.
2. Internal Zoning and Layout Optimization
An efficient warehouse layout is built upon functional zoning that mirrors the actual flow of materials. Key zones include:
- Inbound receiving: Equipped with docks, staging areas, and inspection zones
- Storage: Configured with appropriate racking or shelving systems
- Value-added processing: For packaging, labeling, or light assembly
- Outbound dispatch: Strategically placed to minimize cross-traffic
Designing with clear circulation paths and logical adjacency enhances throughput while reducing travel distances and labor fatigue.
Vertical Space and Structural Design
Warehouse design is as much about height as it is about footprint. Modern facilities often require clear internal heights of 8 to 12 meters to accommodate vertical racking, mezzanine levels, or automated retrieval systems. The use of steel structure frameworks allows for wide, column-free spans, enhancing both layout flexibility and safety.
Portal frame designs, in particular, support long horizontal spans with minimal material consumption, and their modularity supports rapid construction timelines without compromising on load-bearing capacity or seismic resilience.
Floor Specifications and Load Management
The warehouse floor must be engineered to withstand dynamic and concentrated loads from forklifts, racking systems, and automated conveyors. Reinforced concrete, typically with high compressive strength and dust-resistant coatings, is standard.
Where operations involve cold storage, chemical handling, or food-grade requirements, additional flooring treatments—such as anti-slip epoxy finishes or thermal insulation layers—may be necessary to maintain regulatory compliance and protect assets.
Environmental Efficiency and Safety Integration
Contemporary logistics warehouse design also demands attention to sustainability and worker well-being. Key considerations include:
- Thermal insulation: Roofing and walls often employ polyurethane or mineral wool panels to regulate indoor temperature
- Ventilation: Natural airflow is supplemented by mechanical exhausts and ridge vents to ensure air quality and humidity control
- Lighting: Daylight-optimized skylights combined with high-efficiency LED fixtures minimize energy costs and improve visibility
- Fire safety systems: Must include sprinklers, smoke detection, and multiple egress routes in accordance with regional codes
Designing for safety is not optional—it must be embedded from the earliest stages of planning.
Functional Typologies of Warehouses
Different logistics models require different warehouse typologies. Common examples include:
- Distribution centers: High-throughput facilities for rapid order fulfillment
- Cross-docking terminals: Minimal storage, focused on inbound-to-outbound transfer
- Cold chain warehouses: Temperature-controlled environments for perishables
- Bonded storage: For customs-cleared or duty-deferred inventory
- E-commerce fulfillment centers: Designed for high SKU variety and automation
Each of these requires tailored design solutions aligned with usage intensity, equipment types, and regulatory frameworks.
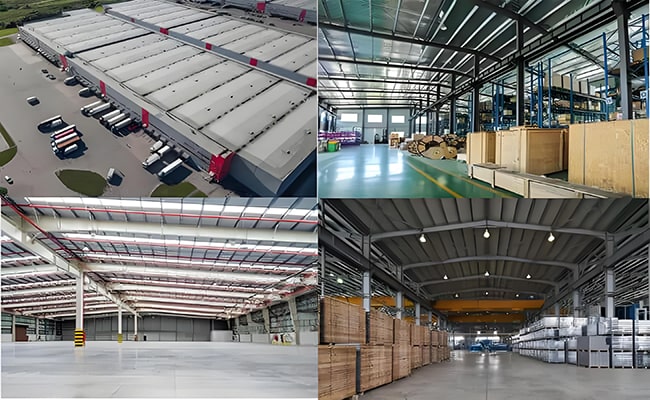
Steel Structures: The Structural Backbone of Modern Warehouses
Steel structures dominate contemporary warehouse architecture for good reason:
- Construction efficiency: Prefabrication accelerates timelines and ensures quality
- Structural clarity: Clean spans without intermediate columns maximize usability
- Adaptability: Modular designs support phased expansion
- Resilience: Steel withstands environmental stressors, from earthquakes to corrosion
When paired with smart insulation and durable cladding, steel warehouses offer unmatched lifecycle value, particularly in climates with high thermal variability or seismic risk.
Looking Ahead: The Future of Warehouse Design
The future of warehouse design will be shaped by automation, sustainability, and data integration. Already, logistics facilities are being equipped with robotic systems, real-time inventory monitoring, and digital twins to enhance precision and adaptability. Smart warehouses are not only structurally advanced—they are information-rich ecosystems.
In this context, logistics warehouse design must remain both technically sound and strategically agile. A well-designed facility becomes more than a building—it becomes a competitive advantage.
FAQs About Logistics Warehouse Design
Q1: What makes logistics warehouse design different from general warehouse design?
Logistics warehouses are optimized for high turnover, operational flow, and technological integration, not just long-term storage.
Q2: Why are steel structures preferred for logistics warehouses?
Steel allows for faster construction, longer spans without interior columns, and better resilience, making it ideal for dynamic warehouse environments.
Q3: What is a good clear height for a modern warehouse?
Between 8 to 12 meters, depending on storage systems and automation plans. Higher ceilings support better vertical utilization and future adaptability.
Q4: How can warehouse design support sustainability?
By incorporating insulated panels, skylights, efficient HVAC systems, and materials with low embodied carbon, warehouses can reduce their environmental impact.
Q5: Can warehouse design be adjusted for automation in the future?
Yes. A flexible floor plan, sufficient ceiling clearance, and embedded infrastructure for wiring and sensors allow easy integration of automation later on.








