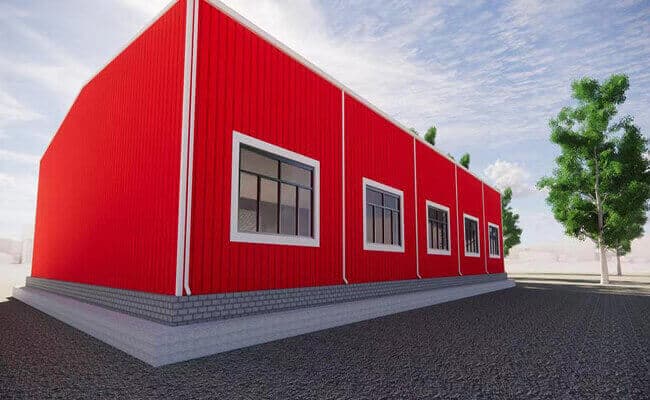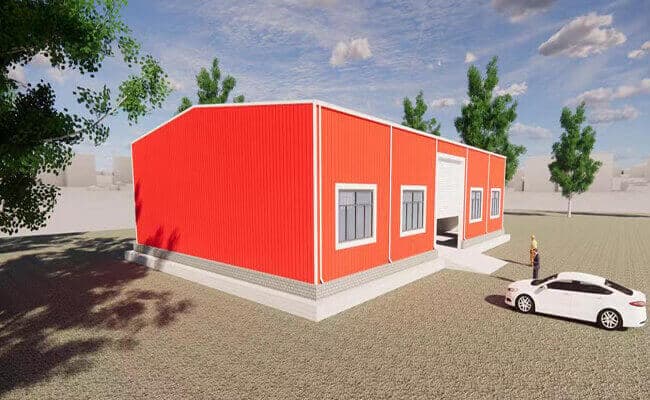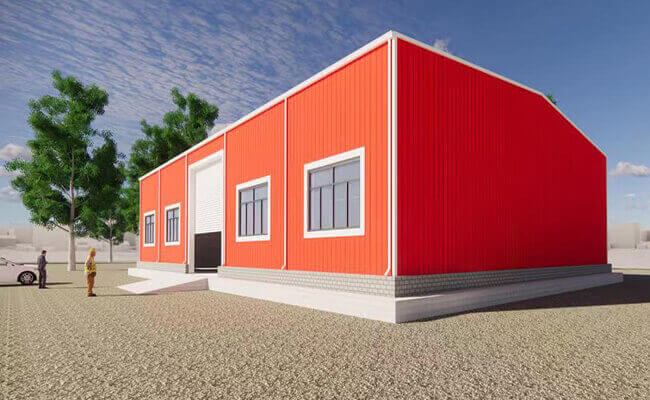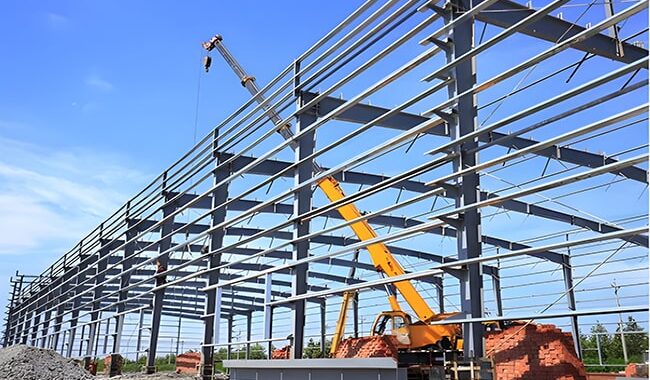In the construction of modern storage facilities, steel structure warehouses have become one of the mainstream building forms due to…
Havit Steel designed the Chile Steel Structure Warehouse; the Chile Steel Structure Warehouse size is 20 meters (width) x 35 meters (length) x 6 meters (height).
A prefabricated steel warehouse is a modern solution for all your storage needs. The steel structure’s strength and durability ensure stored materials’ safety.
For cars, equipment, or cargo, prefabricated steel warehouses are the most logical choice because of steel structures’ versatility, strength, and efficiency. A steel structure warehouse spanning 20 meters can meet all your storage needs. From agriculture to commerce, buildings of this scale provide the space needed to operate at optimum efficiency.

Chile is in southwestern South America, at the western foot of the Andes Mountains. Adjacent to Argentina in the east, bordering Peru and Bolivia in the north, the Pacific Ocean in the west, and Antarctica across the sea in the south, it is the country with the narrowest terrain in the world, with a land area of 756,715 square kilometers. Santiago is the capital and largest city of the Republic of Chile. The port of Valparaiso is on the southeastern side of the Atlantic Ocean. It is the largest seaport in Chile and the largest port on the Pacific coast of South America.

Technical parameters of Chile Steel Structure Warehouse:
The Chile Steel Structure Warehouse adopts the portal steel frame design.
The material specifications are as follows:
Steel column, roof beam: H-beam, material: Q355B
Roof horizontal support: round steel, material: Q235B
Clearance between columns: round steel, material: Q235B
Corner brace: angle steel, material: Q235B
Roof purlin: Z-shaped steel, material: Q235B
Wall beam: C-shaped steel, material: Q235B
Roof panel: profiled color steel plate, 0.5mm thick, covered with 50mm thick thermal insulation cotton
Wall panel: profiled color steel plate, 0.5mm thick
Windows: aluminum alloy windows
Door: aluminum roll-up door

Characteristics of Prefab Steel Building:
The steel structure warehouse is a building structure that uses steel to make beams, columns, and other load-bearing components to resist artificial or external environments. All steel components are prefabricated in the workshop, reducing on-site welding work, thus ensuring that the steel structure building can be completed within the scheduled time.
Due to its short construction period, low production cost, and lightweight and easy installation, steel structure buildings are widely used in buildings, especially in the construction of warehouses. In building a steel structure warehouse, it is necessary to scientifically analyze the structural system, connection points, and rods of the warehouse to ensure the rationality of its stress and the construction economy.
The steel structure is usually composed of steel beams, columns, steel trusses, and other components made of section steel and steel plates; the elements or parts are connected by welding seams, bolts, or rivets.
Compared with the traditional reinforced concrete structure, the steel structure has the characteristics of high structural stability, short construction period, low investment cost, and immediate effect, which makes it more and more widely used in modern light industrial buildings.














