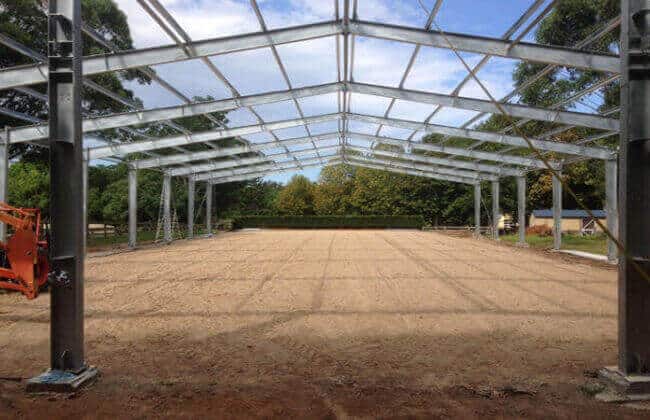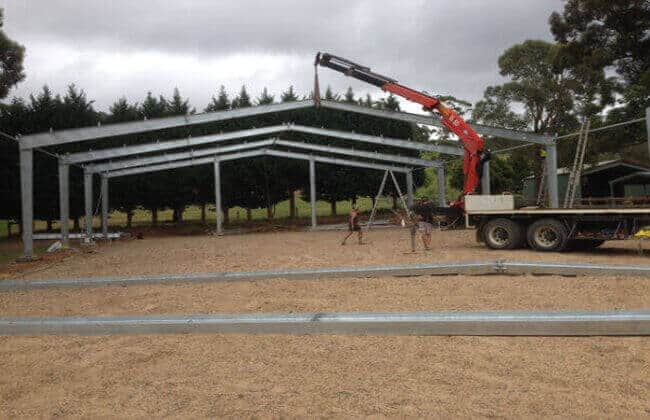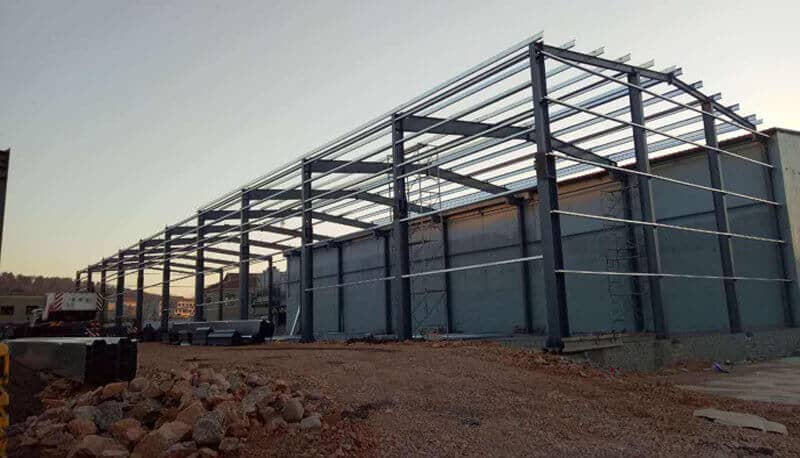Galvanized Steel Building in Australia
Havit Steel designs and fabricates Galvanized Steel Building in Australia. The size of this Prefabricated steel structure shed building is 18m (width) x 50m (length) x 6m (height), and 0.5mm color steel plates are used for roof and wall panels.
All steel components are hot-dip galvanized and have excellent corrosion resistance. The steel structure shed designed under the clear span. There are no columns in the interior, and the internal use space is ample.

Description of Galvanized Steel Building in Australia
Steel structure buildings have high strength and versatility. It can use as industrial buildings, such as warehouses, small factories, and agricultural buildings, such as the metal barn, grain storage, and commercial buildings, such as retail stores, auto repair shops.
We use high-strength steel design to ensure the strength and durability of the primary and secondary structures, which can withstand severe weather and earthquakes, and protect private property from loss.
The steel structure shed can move. All steel structure components bolt connection. After being disassembled and moved to another place, they can be reinstalled and used. The repeated utilization of steel structure building materials can reach 90%.
The Advantage of Galvanized Steel Building in Australia
The advantages of steel structure shed buildings are as follows
1. Features: The installation is fast and straightforward, the construction time is short, and the construction process is not affected by the seasons. The project can be installed and put into use at a predetermined time.
2. Economical and efficient: The construction period of the steel structure building is short, the building can put into use in advance, and the goods can be stored or processed for production, which reduces the investment cost and the burden of the owner’s bank interest
3. Durability: We use high-strength steel design, the service life of the primary and secondary structures exceeds 50 years, and no construction waste will generate.

Steel Building Components
Steel structures are widely used in various construction projects due to their many advantages, such as being lightweight, easy to install, short construction periods, good seismic performance, and low environmental pollution. Steel building components are usually prefabricated and can be assembled directly on the construction site, which not only improves construction efficiency but also significantly shortens the construction period and reduces on-site construction's complexity and environmental impact. Introduction of steel building components The main frame of the steel structure building…
- Primary and secondary structural
- Roof Pitch 1:10
- 0.5mm corrugated Roof and Wall Sheet
- Fasteners and Anchor Bolt
- Trim and Flashing
- Gutter and downspouts
- Structural Design plan & Erection drawing
- Roll-up door
- Man Door
- Sliding or Casement Aluminum window
- Glass Wool Insulation materials
- Daylighting Panel
- Roof Ventilator
- Galvanized Floor Deck












