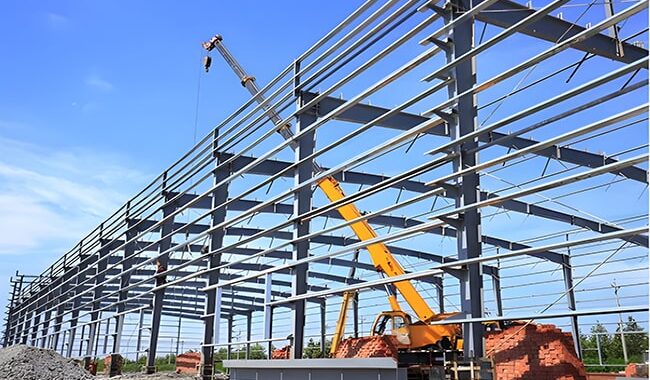In the construction of modern storage facilities, steel structure warehouses have become one of the mainstream building forms due to…
A steel structure distribution center is a modern storage facility designed and built with steel. It can ensure the flow of goods from manufacturers to distributors and retailers and is an essential part of the logistics industry. Steel has become the first choice for building distribution centers because of its large-span structure and fast construction.
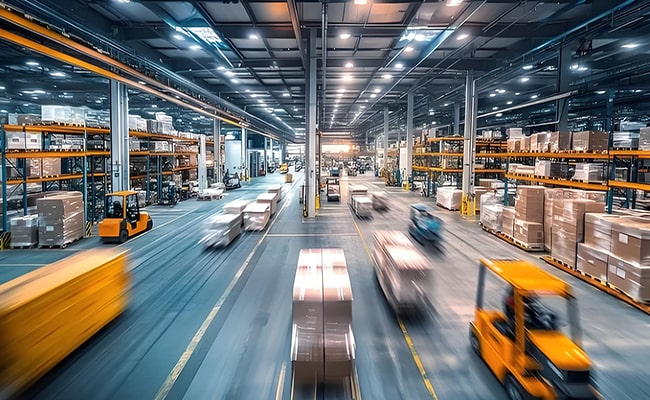
The features of the steel structure distribution center:
High strength and large span
The distribution center’s primary function is storing and distributing bulk commodities. It is equipped with various shelves and requires an ample space.
The characteristics of steel structure materials, such as their high strength and light weight, allow them to achieve a large-span, column-free design to meet the needs of large spaces. Therefore, steel structure buildings are an ideal choice for distribution centers.
Quick construction and installation
The distribution center of the logistics center is mainly for profit. To improve economic benefits, it needs to be put into use sooner. The steel structure building is processed in the factory and installed on site. The installation is simple, fast, and environmentally friendly, significantly shortening the construction period.
Compared with traditional reinforced concrete buildings, steel structures can save at least 1/3 of the time to complete. Choosing steel structure buildings can better meet the economic needs of the distribution center.
Flexible space layout
The steel structure design is flexible and can be customized or modified according to logistics needs. It can be equipped with various shelf systems or loading and unloading platforms. It can be designed as a single or double layer or add a mezzanine. If the scale is expanded in the later stage, the logistics center needs to be renovated and expanded, and steel structure buildings can quickly meet these needs.
Excellent durability and environmental protection
Steel is a green and environmentally friendly material that can be 100% recycled and complies with various countries’ sustainable development policies. After anti-corrosion and fireproof treatment, its high strength ensures a long service life and low maintenance costs.
Adapt to various climatic conditions.
Steel structure distribution centers can be designed according to the environment to resist extreme climates and natural disasters. They can also meet different design needs in other regions. The roof and wall system with thermal insulation can operate in freezing and hot weather.
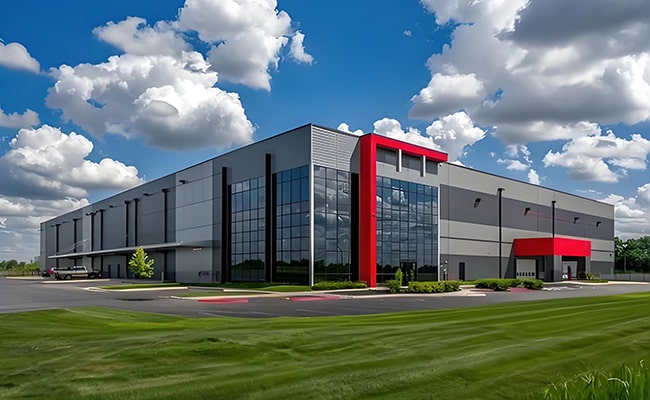
Steel structure distribution centers are composed of the following components:
Steel structures
Consists of steel columns, steel beams, and bracing systems, providing overall stability and load-bearing capacity, usually using profiled steel or welded steel structural parts.
Walls and roofs
Made of color steel plates, sandwich panels, or other insulation materials, it is waterproof, heat-insulating, and windproof to ensure the stability of the distribution center’s internal environment.
Foundation
Concrete foundations, such as independent foundations, strip foundations, or pile foundations, can be used to ensure the steel structure’s stable support and adaptability to different geological conditions.
Doors, windows, and loading and unloading systems
This includes electric rolling doors, sliding doors, steel fire doors, skylights, loading and unloading platforms, lifting platforms, and other equipment to improve logistics and transportation efficiency.
Drainage and ventilation system
It has roof gutters, rainwater pipes, and ventilation systems such as roof ventilators, fans, or air conditioning systems to maintain good air circulation.
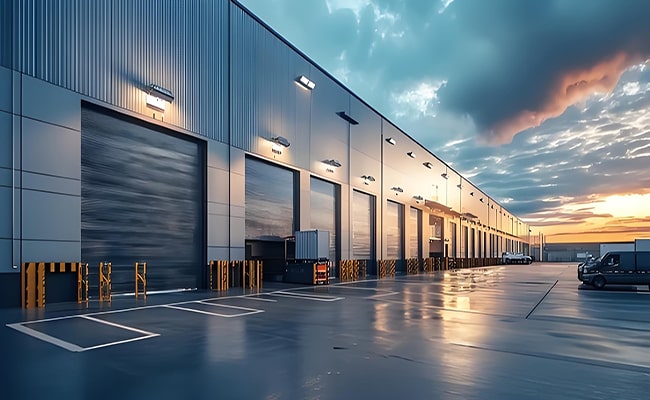
Design considerations for steel structure distribution centers
Structural safety
Load calculation: The structural design should calculate the distribution center’s load, including dead load, live load, and snow load. According to different regions’ natural environments and climates, wind-resistant and earthquake-resistant designs are adopted.
Building layout and space optimization
Long-span design: reduce internal columns, expand storage space, and improve logistics operation efficiency.
Floor height and shelf layout: Ideally, the building height should be reasonably designed according to the type of goods and the shelf height to increase storage density.
Loading and unloading area configuration: Design a reasonable loading and unloading platform, ramp, and truck channel.
Material selection and durability
Steel specifications: Select high-strength, corrosion-resistant steel, such as Q355B, to improve structural durability.
Anti-corrosion treatment: Hot-dip galvanizing or spraying anti-corrosion paint on steel components to extend service life, especially for humid or high-salt environments.
Roof and wall materials: Use sandwich panels or color steel plates with insulation cotton to improve thermal insulation performance and reduce energy consumption.
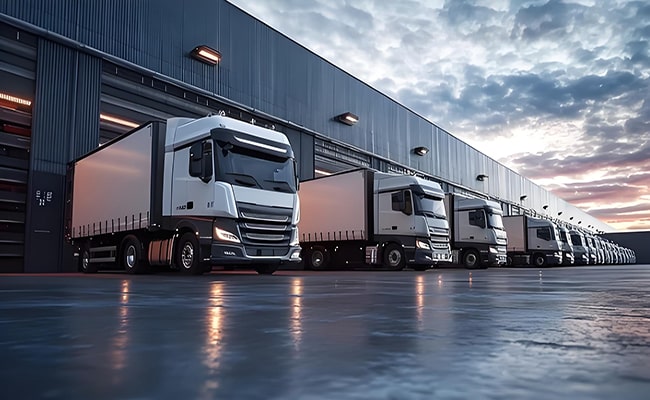
How to build a steel structure distribution center
Demand analysis and planning
The purpose and storage requirements must be clarified when designing a distribution center. Chemical storage, food storage, drug storage, raw material storage, etc., have different requirements, and the design is different.
Secondly, consider terrain, climate, traffic, surrounding supporting facilities, site area, etc. Fully consider customer needs to ensure compliance with local building regulations, environmental protection requirements, and fire protection standards.
Scheme design
For the scheme design of the steel structure distribution center, consider the large-span column-free design to improve the storage space utilization. High-strength, corrosion-resistant steel is preferred, and thermal insulation materials are configured, such as rock wool rolls on the roof and fireproof and heat-insulating composite panels on the wall. Design considerations for earthquake resistance, wind resistance, rain and snow loads, fire resistance, etc., are considered according to different levels of requirements.
The internal design of the distribution center considers storage areas, loading and unloading areas, office areas, equipment rooms, etc.. It plans automated warehousing systems, intelligent management systems, etc., according to customer needs. Ventilation, lighting, and door and window design are considered according to cargo storage needs. Optimize logistics flow lines and reduce transportation costs.
Construction preparation
Steel structure processing is carried out in the factory, and a professional steel structure processing plant should be selected to ensure processing quality. Before processing, the drawings are reviewed to confirm the structural design, installation process, material list, etc., and the processing plant is briefed, and the processing feasibility is confirmed.
Foundation construction: Select independent, strip, or pile foundations according to geological conditions to ensure the building’s stability. Ensure the foundation is completed before the components arrive at the site to avoid delaying the installation progress.
Construction and installation
The most important thing for steel structure installation is to choose an experienced professional installation team to ensure the quality of installation. The quality of installation has a significant impact on the safety and service life of the building.
In addition to installing the main body, roof, and wall, doors and windows, loading and unloading platforms, fire protection systems, ventilation systems, etc., are installed and matched. Automated warehousing, monitoring, and lighting systems are also installed and configured. Reasonable configuration is essential for improving operational efficiency.
Completion acceptance and operation
After the building is completed, quality acceptance should be carried out. A professional quality inspection company can conduct acceptance and review of the structure, fire prevention, waterproofing, earthquake resistance, load-bearing capacity, etc., to ensure that all performances meet the design standards.
At the same time, professionals should be found to debug various equipment, such as automated warehousing and monitoring systems, to ensure that the equipment can operate normally and correctly.
Before the logistics distribution center can be officially operated, it must formulate a detailed warehousing management process and equip personnel management to optimize logistics transportation efficiency and ensure the distribution center’s efficient operation.
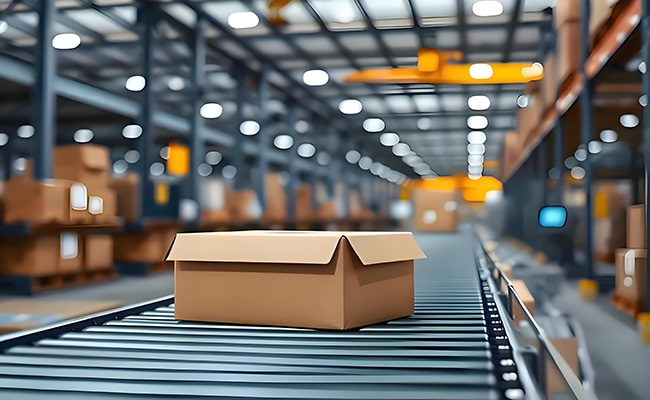
Case Study: Successful Steel Structure Distribution Center
Case 1: Amazon Smart Distribution Center
Amazon has built several large steel distribution centers worldwide to support the development of its e-commerce business. These centers use automated disassembly and inspection systems, fast package distribution, and intelligent warehousing systems to improve order processing speed and shorten delivery time. In addition, solar panels are laid on the roof to generate photovoltaic power and reduce energy consumption.
Case 2: Cainiao Smart Logistics Park
Cainiao Network has established intelligent steel distribution centers in many cities in China, using light steel structure design and construction to shorten the construction period. An automated sorting system improves warehousing and sorting efficiency. During peak hours, tens of millions of packages can be processed daily, significantly improving the operational efficiency of e-commerce logistics.
Conclusion
The steel distribution center has transformed logistics and warehousing facilities. Its advantages of high strength, large span, rapid construction, and intelligent management have become an essential part of the modern logistics e-commerce system. Its flexible design improves warehousing efficiency and reduces enterprises’ long-term costs. With the development of intelligent and green building technologies, steel structure distribution centers will continue to be optimized and upgraded in the future to provide more efficient, safe, and environmentally friendly solutions for the global supply chain.














