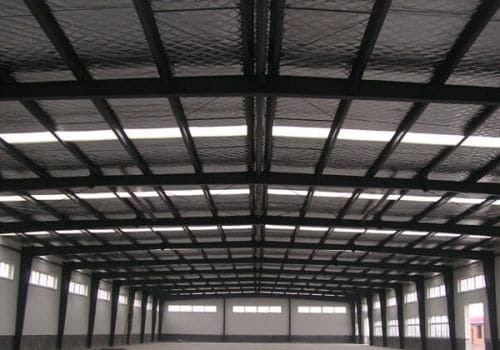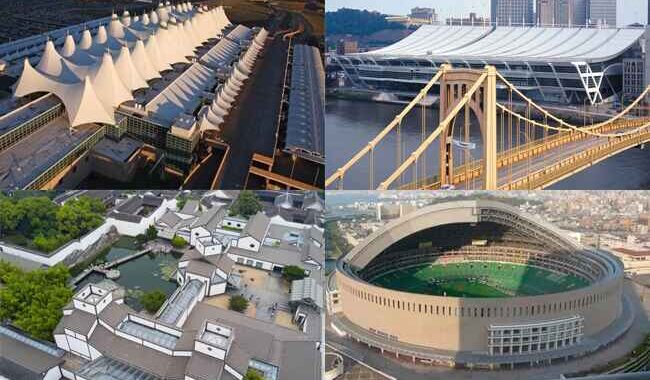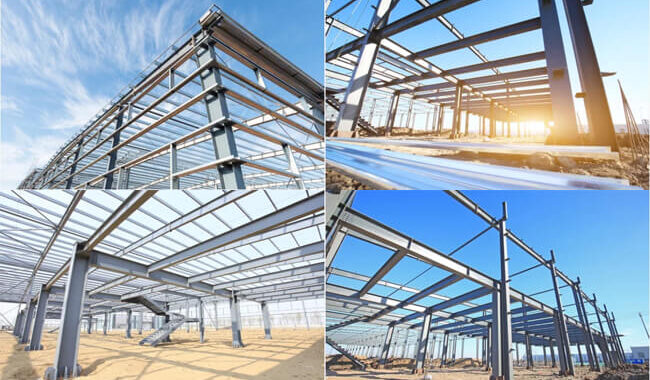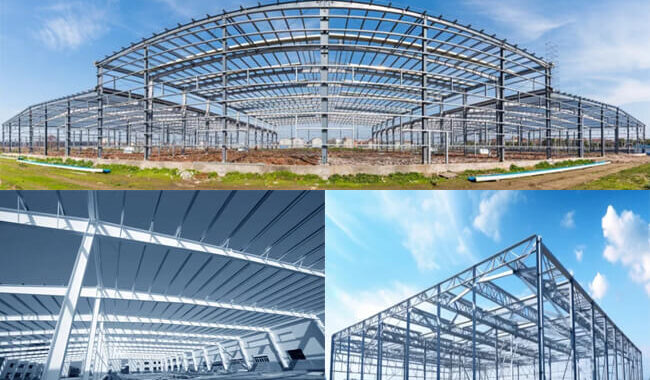From the first iron bridges of the Industrial Revolution to the soaring skyscrapers of today, steel has transformed how we…
Havit Steel designed a prefabricated steel workshop building for a Japanese client, the size of the factory building is as follows: 48m (length) x 30m (width), cornice height is 6.5 meters. This factory building has only roof panels and no walls, so adding a wall girt is unnecessary. It adopts an open design. This structure can save construction costs and improve economic benefits.
Prefabricated steel structure building is widely used in manufacturing, logistics, warehousing, agriculture, and other fields due to its economic advantages, durability, and convenience of construction. As a result, they have become the first choice of owners and contractors.
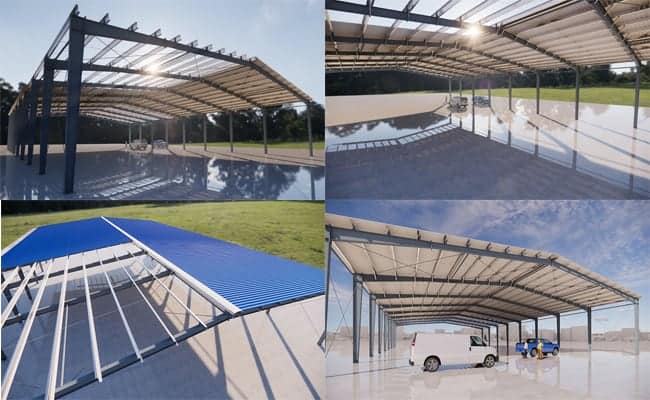
Structural design of steel structure workshop:
For this prefabricated steel workshop building, we adopt the portal steel frame into the structural design, and the 30-meter width is designed as a clear span to meet the maximum indoor use space. Each steel frame is bolted between two columns and the roof beams. The roof beams are made of H-shaped steel. The length of a single H-shaped steel is less than 12 meters. It is transported in a 40-foot container. The sections are connected by high-strength bolts, which are easy to install and transport. The portal steel frame is usually designed as a double-slope structure conducive to roof drainage.
The distance between each steel frame is 6 meters, and the steel frames are connected by purlins plus wall and roof bracing, thus forming a complete force-bearing structure.
The type of structure
The portal frame prefabricated steel workshop building comprises a series of portal frames, typically spaced at regular intervals along the length of the building. The structures consist of two columns, a beam, and a rafter, all of which are high-strength steel. The columns are usually embedded in concrete footings, and the rafter is bolted together to form a rigid frame.
The roof purlins, also made of steel, are attached to the frames to support the roof panels. The roof panels are usually made of metal, such as steel or aluminum, and are available in various profiles and colors.
Essential components of prefabricated steel structure workshop:
- Steel column: Q355B Built-up H-beam
- Roof beam: Q355B Built-up H-beam
- Roof horizontal bracing: Q235B steel rod
- Column cross bracing: Q235B steel rod.
- Tie beam: Q235B welded pipe
- Roof purlins: Q235B thin-walled Z-shaped steel
- Roof panel: 0.5mm thick color steel plate
All components are processed in our workshop and then transported to the owner’s site for installation; we will provide a full set of installation drawings to guide customers in completing the Construction.
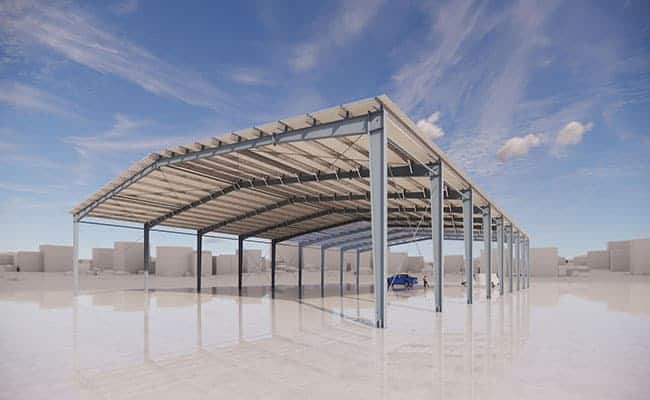
The Construction of a Prefabricated steel workshop building
The Construction of prefabricated steel workshop buildings usually includes the following steps:
Site preparation: This includes clearing the site and leveling the ground.
Foundation construction: Concrete foundation of steel columns is poured, and anchor bolts are set to fix the steel columns.
Column installation: The steel column is erected and fixed on the anchor bolts.
Steel girder assembly: Each steel girder section is fixed with high-strength bolts and columns to form a portal steel frame.
Secondary structure installation: Install horizontal roof bracing, tie beam, and wall bracing.
Purlin installation: Purlins and rafters are attached to the portal frame to support the metal roof sheets.
Roof slab installation: Roof sheets are attached to purlins to complete the roof structure.
Common issues and solutions for Steel Structure Workshop Buildings
Corrosion
Corrosion is a common problem due to the exposure of steel buildings to moisture and other environmental factors. Corrosion can lead to structural damage, reducing a building’s load-bearing capacity and eventually causing it to collapse. The solution is to use corrosion-resistant materials. For example, the finished steel components can be hot-dip galvanized or sprayed with anti-rust paint, and the roof and wall panels can be made of galvanized color rolls. In addition, regular maintenance and inspections should be performed to prevent corrosion from developing.
Roof leaking
Roof leakage is a common problem in steel structure factories, which can cause damage to equipment and products stored in the building. The solution is to ensure the roof is sealed correctly and regularly check for potential leaks. If a leak is found, it should be repaired immediately to prevent further damage.
Thermal expansion
Steel structures are prone to thermal expansion, which can cause structural problems and damage the building. The solution is to design buildings with expansion joints to accommodate thermal expansion and contraction of the building without damaging the structure.
Wind damage
Steel structures are also vulnerable to wind damage, which can cause buildings to shift, buckle and even collapse. The solution was to design the workshop building to withstand high winds and ensure the workshop was anchored correctly to the foundation. Additionally, regular inspections should be done to identify any potential damage from wind, and repairs should be made as needed.
Fire hazard
Steel structures are fire-resistant but not fireproof. The solution is to install a fire suppression system and ensure that the building complies with all fire safety codes and regulations. In addition, proper storage and handling of flammable materials should be enhanced to prevent fires.










