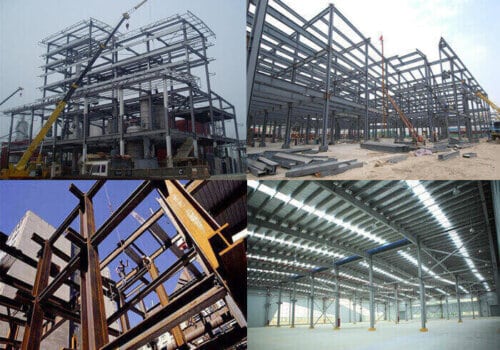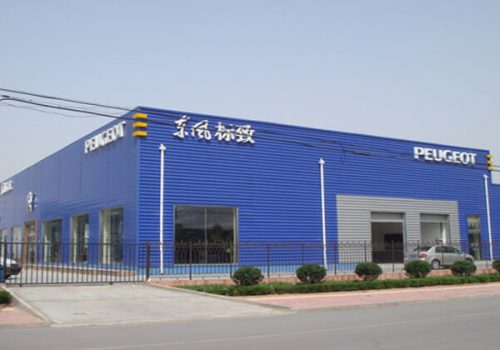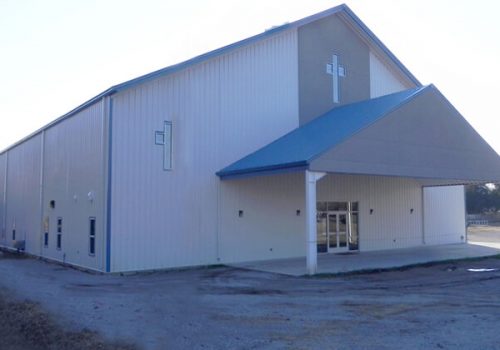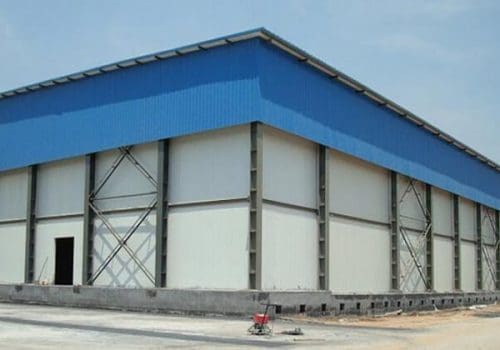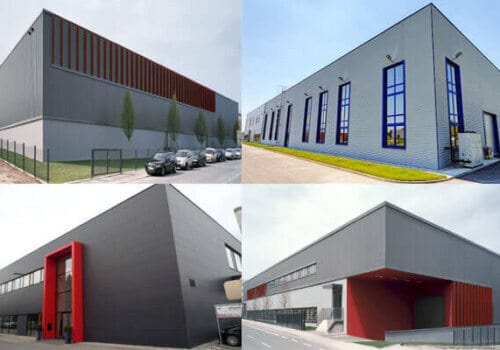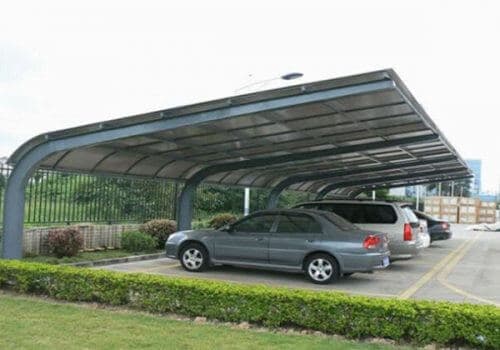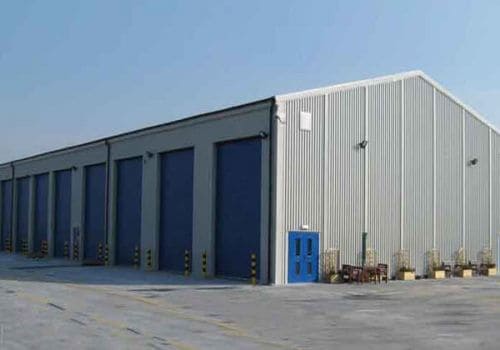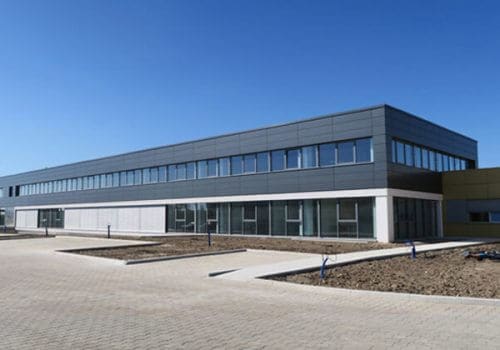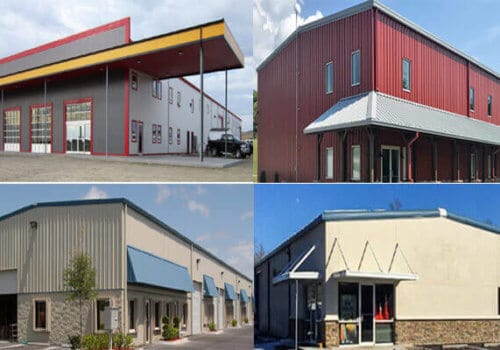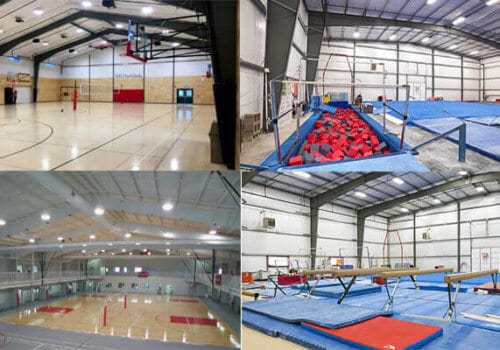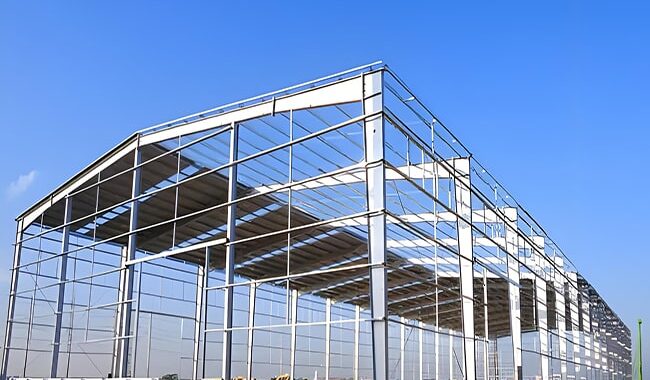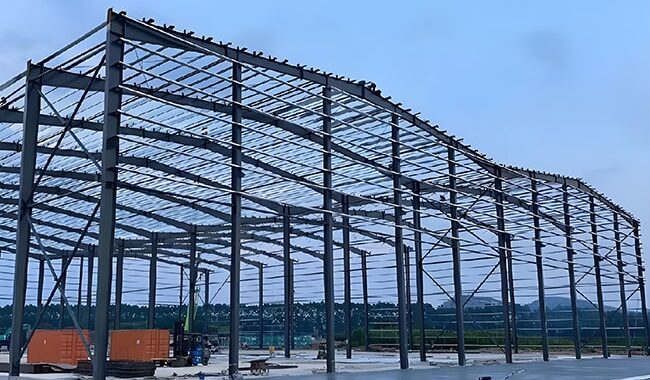In response to the growing demand for climate-resilient and scalable industrial infrastructure in West Africa, Havit Steel Structure has designed…
Havit Steel designed this 25m x 76m prefab steel warehouse with a building height of 6 meters, fully considering the needs of cargo storage and space utilization. The structural dimensions have been accurately calculated to ensure a reasonable space layout and efficient cargo storage function. This 25m x 76m Prefab Steel Warehouse is sturdy and durable, and the wall is made of horizontal sandwich panels, which makes the warehouse more beautiful.
The primary function of the steel structure warehouse is to store various types of goods. Therefore, during the design process, we thoroughly considered the storage needs of different goods, and the 25m span ensures the optimal use of space. The planning and layout of the steel structure warehouse are the key to the design. Reasonable space layout can significantly improve the storage efficiency and operation smoothness of the prefabricated warehouse building while optimizing the internal channels and improving the efficiency of cargo storage and access. Scientific design and layout can also facilitate the installation of equipment and cargo handling in the warehouse, ensuring the efficient operation of the prefab warehouse building.
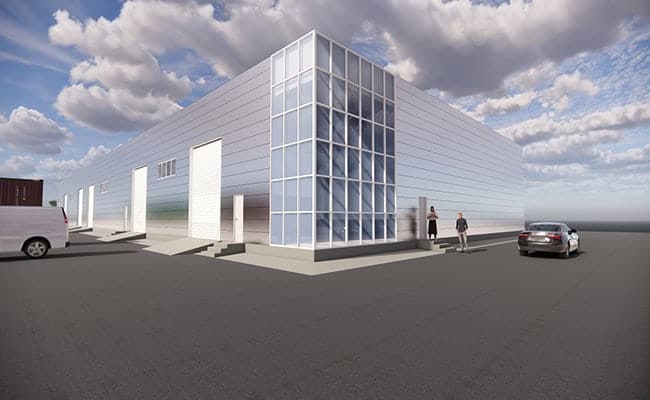
The main components of the 25m x 76m prefab steel warehouse:
Main structure:
Column:
The main load-bearing structural components of steel structures are the columns. Standard industrial factory steel columns are processed and manufactured from welded H-shaped steel.
Beam:
Together with columns, they form a load-bearing system. Steel beams are generally made of H-shaped steel.
Wind-resistant column
A simple personal understanding is to transfer loads and connect functions.
Secondary Structure:
Roof Bracing:
The roof, made of round steel, will increase its overall stiffness, the chord’s calculated length out of the plane will be reduced, steel will be saved, and the chord’s lateral stability will increase.
Column Bracing:
The primary function of the inter-column bracing is to improve the lateral stiffness of the prefab steel warehouse. Simply put, it is used with the horizontal support to jointly enhance the overall longitudinal stiffness and stability of the warehouse building.
Pipe strut
The primary function of the pipe strut is to improve the overall stiffness of the structure, enable the structure to play a spatial role and ensure the structure’s geometric stability and the pressure-bearing components’ lateral stability. It is usually made of round tubes.
Purlin
Its function transfers the roof and wall load to the beams and columns through the purlins, usually C-shaped and Z-shaped steel.
Sag rod
Reduce the purlins’ lateral deformation and torsion and improve the purlins’ bearing capacity. The sag rods are generally made of round steel.
Roof and wall panels
It is mainly protective and generally made of corrugated metal sheets or sandwich panels.
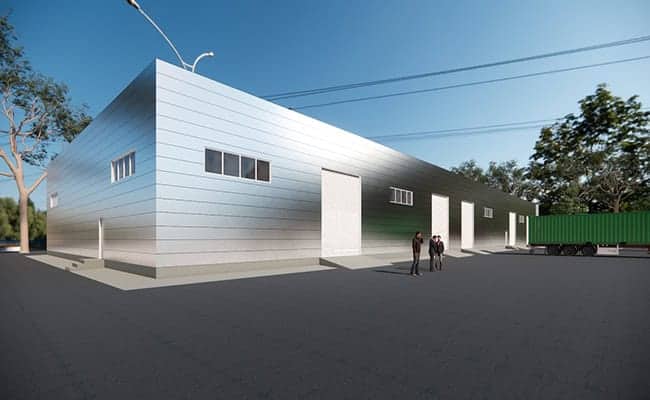
The design of the 25m x 76m prefab steel warehouse mainly considers the following aspects:
1. Warehouse design and planning
Based on the customer’s site, cargo nature, throughput and climatic conditions, the warehouse size, span, height and frame structure are rationally planned to ensure that the warehouse meets the necessary performance requirements, such as wind and snow loads, earthquake resistance, etc., to cope with various environmental challenges.
2. Operation optimization and process design
Reasonable design of warehouse layout helps optimize the operation process. Improve operation efficiency by reducing the number of loading and unloading times, shortening the transportation distance and ensuring straight-line operation. At the same time, scientifically design the entrance and exit locations to ensure that logistics vehicles can enter and exit quickly, reduce waiting time, and facilitate warehouse management and supervision.
3. Cargo storage and safety management
Based on the characteristics of the cargo, optimize the warehouse’s lighting and ventilation systems and design appropriate storage space. Implement anti-corrosion, fire prevention and other safety measures to ensure the safety and suitability of the cargo during storage and extend the storage period of the cargo.
4. Insulation and comfortable environment design
According to customer needs, choose appropriate wall panels and roof panels to ensure the aesthetics of the warehouse and its practicality. Within the budget, select high-efficiency insulation materials to ensure stable temperature inside the warehouse, provide an ideal environment for cargo storage, and improve working comfort.
5. Optimization of supporting facilities and space layout
According to other customer requirements, optimize the warehouse’s water and electricity system, drainage pipeline layout and traffic design, etc., to ensure the coordination and convenience of various functions and improve overall operational efficiency.
6. Long-term use value and design concept
A well-designed steel structure warehouse not only pays attention to quotation and production process, but also pays more attention to the customer’s use experience. A well-designed warehouse has the advantages of beauty, practicality, economy and durability, ensuring long-term stability and efficiency, and providing lasting use value.
Designing a reasonable prefab steel structure warehouse requires carefully considering many aspects, not just a simple quotation and production process. What we care more about is giving customers a better experience. A well-designed steel structure warehouse is beautiful, elegant, economical, practical, and has a long service life.
Advantages of prefab steel warehouse
1. Short construction period and low labor cost.
Most components of steel structure warehouses are produced individually in factories. Only hoisting, splicing, and welding are required to meet some manufacturers’ urgent storage needs during construction quickly.
2. Demolition is convenient and environmentally friendly.
Because the steel structure warehouse is very flexible in design, it produces less sand and dust during construction, which can reduce pollution to the local air and environment. The construction noise is also more minor compared to concrete warehouses. In addition, the steel structure warehouse is easy to move; recycling is pollution-free and in line with sustainable development.
3. The building is stable and has good overall stiffness
The stability of the warehouse building is crucial. The steel structure warehouse adopts a portal steel frame structure with good overall stiffness and stability. It has excellent earthquake and wind resistance. This structural system can effectively deal with areas with an earthquake intensity of more than 8 degrees, ensuring the long-term stability and safety of the warehouse in a complex environment.
4. It occupies a small area and has a large usable area.
The function of the warehouse is to store things. The interior of the steel structure warehouse does not use column supports like the concrete warehouse to have more space for storage.








