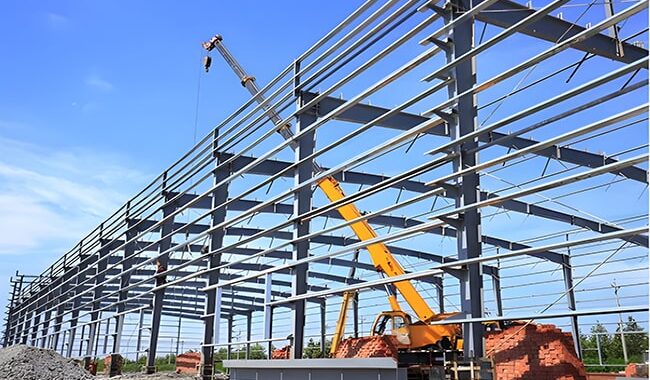In the construction of modern storage facilities, steel structure warehouses have become one of the mainstream building forms due to…
With the continuous development of construction technology, steel structure has become an important material widely used in modern construction with its unique performance and advantages. Compared with traditional concrete structure, steel structure shows superiority in many aspects, especially in large span, light weight and construction efficiency. This article will briefly discuss the steel structure VS RCC structure and the advantages of steel structure in construction.
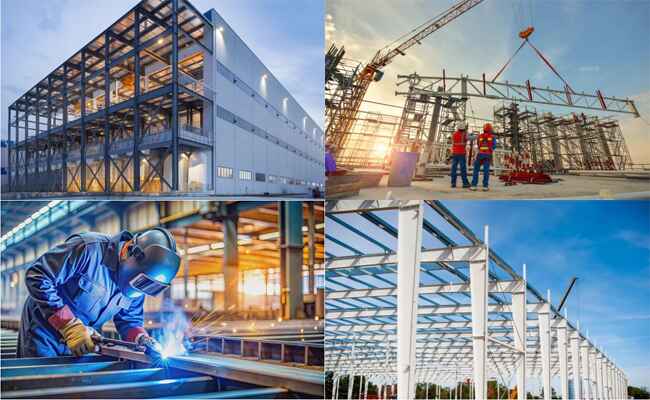
Steel Structure VS RCC Structure: which one dominates?
There are two main methods of building structures: steel structure and RCC Structure. Each method has advantages and disadvantages, and deciding which form to use is complex.
1. Graphic design:
Steel structure: large span can be 20 meters
RCC Structure: 10 meters span
For a three-story steel office building, a column-free interior space, i.e., a single-bay steel frame structural system, was adopted to realize the building plan’s more flexible functional division. This design allows for a beam span of 13.5 meters, which is relatively easy to achieve using H-shaped solid web steel beams in conjunction with cold-formed rectangular steel tube columns. Steel Structure VS RCC Structure: steel structure buildings can thus provide more open space and a freer functional layout. In contrast, concrete structures are challenging to realize this combination of span and clear height.
2. Steel Structure VC RCC Structure: Column dimensions:
Steel’s high strength and uniform properties allow smaller section sizes to be used. In the three-story office building mentioned above, for example, the width of the steel columns is only 40 cm, compared to a significantly wider column width of at least 65 cm with reinforced concrete.
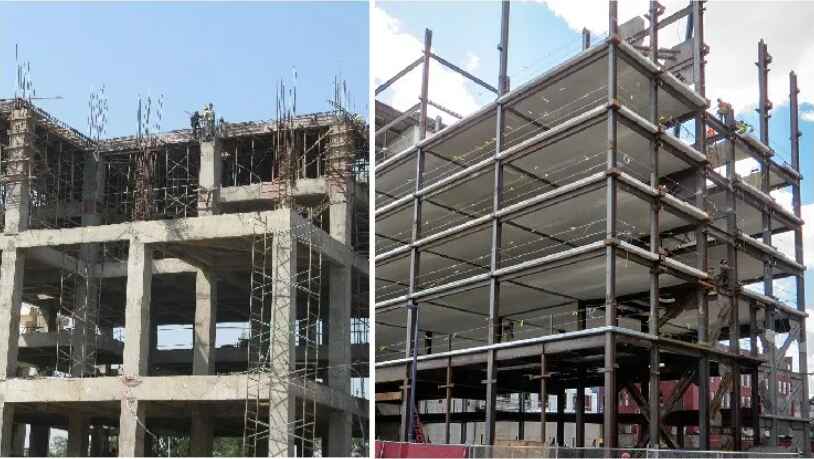
3. Beam height
The minimum height-to-span ratio for concrete beams is 1/18, and the maximum is 1/20 for steel structures. In conventional design, the height-to-span ratio for steel beams is usually 1/20.
This ratio can be reduced to 1/30 for steel beams in light roofs but generally not less than 1/40. This difference in beam height affects not only the clear height of the building and space utilization but also the overall structural rigidity.
Steel Structure VS RCC Structure with their smaller beam heights, allow for more flexible placement of piping and equipment and larger spans. However, designers need to be careful to control the deflection of steel beams to ensure the structure’s performance and comfort during the use phase.
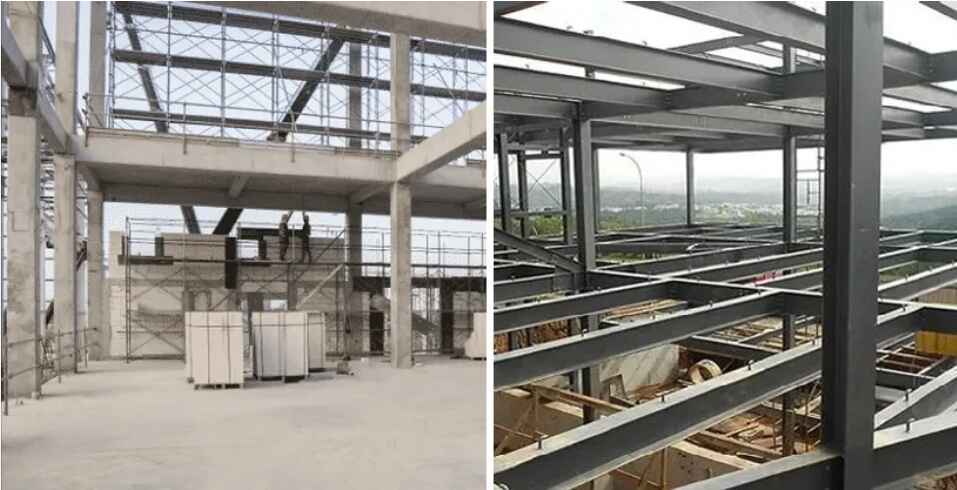
4. Steel Structure VS RCC Structure: Self-weight of building
Steel structure: 0.6-0.8 tons/m2
RCC structure: 1.0-1.5 tons/m2
Proportionally, the deadweight of a building with a steel structure is usually reduced by more than 40%. A study of a 50-meter high-rise office building comparing different structural systems showed even more dramatic results. The office building had an upper floor area of 10,400 square meters, and using steel, the structural weight per square meter was reduced by 56%, and the foundation cost was reduced by 7.5%.
This weight reduction affects the building’s overall loading and favors structural design and construction methods. For example, the lighter deadweight reduces inertial forces under seismic action.
5. Foundation
Steel structure: The upper part is lightweight, so the foundation construction will be simple.
RCC structures: the weight is high, and the foundation work is more expensive.
Despite the lighter weight of the steel structure, if the concrete structure is also all on independent foundations, the percentage of cost reduction is relatively small, around 7%.
However, if it is possible to change the form of the foundation due to the reduced weight – for example, concrete structures require a raft foundation, whereas steel structures can be converted to free-standing foundations – then the proportion of cost reduction can be considerable, estimated at around 15%.
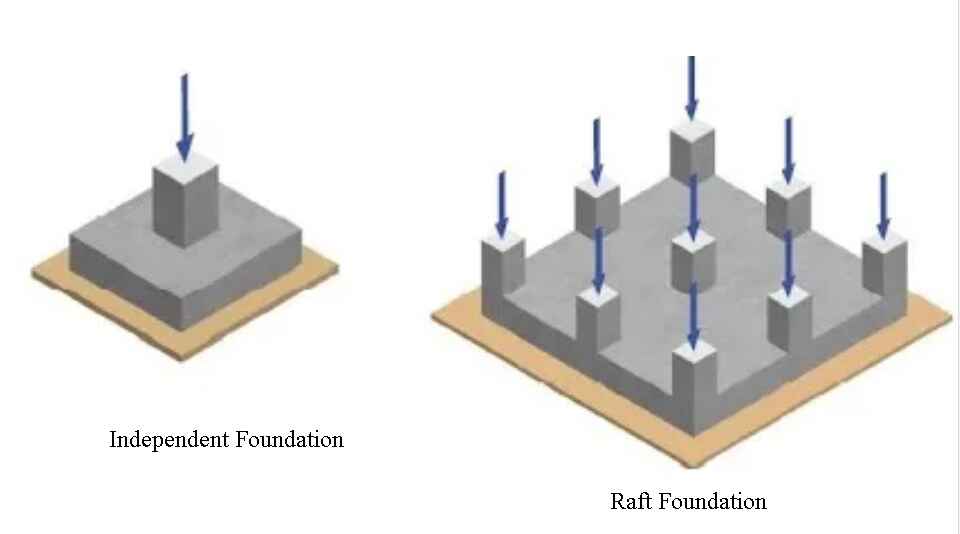
6. Reliability of components
Steel structures: components are manufactured in the factory with high accuracy.
RCC structures: A lot of work is done on-site, and human errors are unavoidable in several dimensions, especially in the protective layer of reinforcement.
The difference is quite apparent. Although high-quality concrete structures may be more accurate than steel structures, this situation does not represent a universal level. Typically, the varying skill levels of on-site construction workers, the harsher working environment, and the prevailing time pressure to meet deadlines make it difficult to match the quality of construction with factory-prefabricated elements. Steel Structure VS RCC Structure: Even if the concrete is prefabricated in factories, the cost does not have an absolute advantage over steel structures.
7. Durability
Steel structure can be used for a long time if rust prevention treatment and finishing layer are done indoors.
RCC structure: Shrinkage cracks are unavoidable, so preventive control should be taken to prevent the carbonization of concrete and the rusting of steel reinforcement.
In general, the rusting speed of steel structures is prolonged even without special protection in an indoor, non-humid environment.
In actual projects, a decorative surface layer will be added in addition to anti-rust treatment so the steel structure can be used safely for a long time without frequent maintenance. However, in daily use and renovation, care must be taken not to damage the corrosion protection layer of the steel structure.
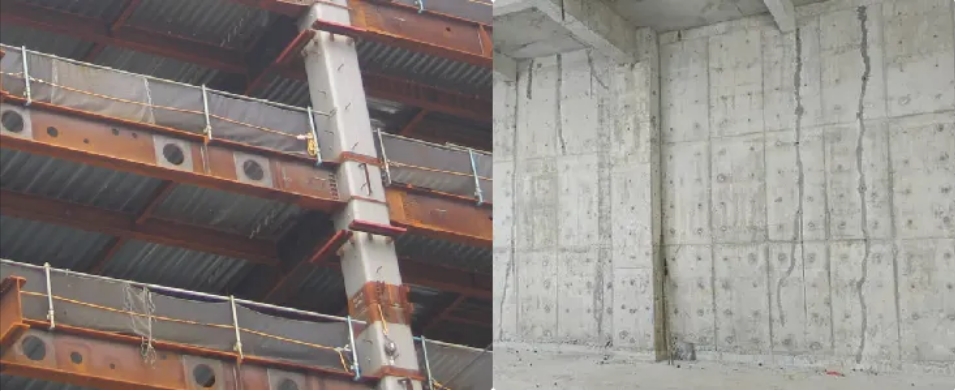
In contrast, concrete structures need to focus on preventing and controlling cracking. Once the cracks exceed the allowable range of the code, the steel reinforcement loses the reliable protection of concrete and is prone to corrosion. Steel Structure VS RCC Structure: the durability of a steel structure depends mainly on the design of the external protective measures. the durability of a concrete structure depends on the design of the concrete itself.
In short, the durability of steel structure mainly depends on the design of external protection measures, while the durability of concrete structure depends on the design of concrete itself.
8. Fire resistance
Steel structure: steel has a short fire resistance time and generally needs fire protection.
RCC Structure: comes with fire protection and generally does not require additional fire protection measures.
The fire resistance of steel structure is poor, firstly, because the heat conduction coefficient of steel is substantial, and the steel member warms up very quickly under fire; secondly, because the strength of steel decreases instantaneously with the increase of temperature so that the steel structure can not withstand the external loads and fails to be damaged. The fire resistance time of steel structures without fire protection is usually only 15-20 minutes. Therefore, to prevent and reduce the fire hazards of building steel structures, it is necessary to carry out fire protection design for steel structures.
The fire resistance limit of a concrete structure depends on three key factors. Taking concrete columns as an example, to achieve a fire resistance limit of 3 hours, the thickness of the concrete protective layer of the force reinforcement needs to be not less than 35mm in the case of multi-face fire, the axial compression ratio (μ-value) needs to be 0.5, and the column width needs to be 65cm.
9. Construction period
Generally speaking, steel structures can shorten the construction period than reinforced concrete structures. This is mainly because in the construction of the foundation, the steel structure can be synchronized with processing in the factory, and no wet work on-site needs to be like concrete as time-consuming maintenance.
However, in practice, several factors influence the ability to reduce the total construction period. First, the transportation and lifting of steel structures require precise planning and coordination to ensure the components arrive at the construction site and are accurately positioned. Second, key processes such as on-site welding and high-strength bolting require high technology and quality control. Finally, fire protection and anti-corrosion treatment of the steel structure are also essential factors affecting the schedule and must be fully considered in the construction plan.
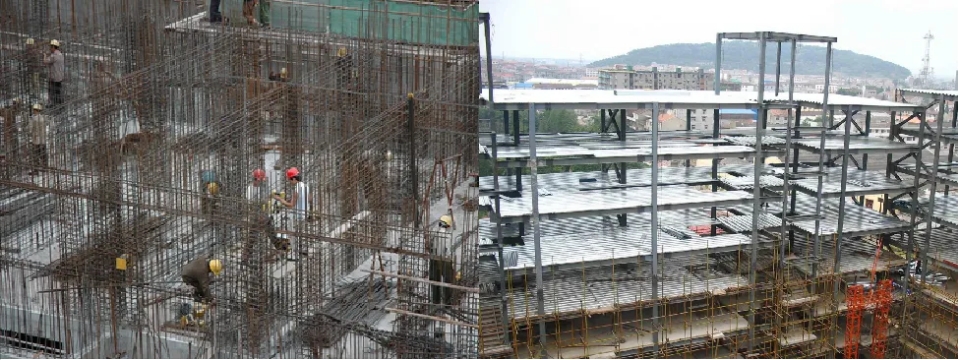
10. Beam perforation
Steel structure: the diameter of steel beam perforation shall not exceed 1/2 of the beam height.
RCC structure: The hole in the frame beam should not exceed 40% of the beam height.
11. Floor Height
Steel structure: beam height + 35cm (floor finish + floor slab + fire protection layer + ceiling) + clear interior height.
RCC structure: beam height + 45cm (floor lose sleep + ventilation ducts + ceiling) + net indoor height.
Under the exact indoor clear height requirement, reducing the structural beam height can reduce the overall floor height, thus reducing the construction cost. Not only does it reduce the amount of building materials used, but it also reduces the area of exterior walls, which in turn reduces energy consumption and overall construction costs. For buildings with a sufficient number of stories, reducing the height of each story may increase the usable area of one story for a fixed total building height.
12. Recyclability
Steel structure has the highest recycling rate of any material on the planet. By weight, 81% of steel products in the U.S. are recycled at the end of their useful life. Specifically, 85% of automobiles, 82% of appliances, 70% of containers, 72% of rebar, and 98% of structural steel are recycled.
13. Processes
Significant differences exist in the design and construction processes used to manage the entire construction process for steel and concrete structures.
Steel Structure VS RCC Structure: steel structures rely heavily on factory prefabrication and on-site erection, requiring precise dimensional control and connection design, concrete structures focus more on on-site pouring and maintenance, with higher requirements for formwork and bracing systems. These differences directly impact project schedule, quality, and cost management.
14. Design
Compared with the design of a concrete structure, the design of a steel structure differs more in thinking, knowledge system, and skill requirements.
Specifically, it is mainly reflected in understanding materials, component design, connection node design, overall and local stability analysis, and construction technology. All these aspects require designers to have rich professional knowledge and practical experience, and they also need to have innovative thinking to cope with various problems that may be encountered in steel structure design.
15. Different material properties:
The materials of steel structures are homogeneous and isotropic.
RCC structures comprise concrete and steel composites with non-uniform and anisotropic material properties.
16. The focus of calculation and analysis is different:
The steel structure design emphasizes the ability to consider the elastic phase of the material force and plastic development, focusing on overall stability, local buckling, and plasticity analysis.
The design process of RCC structure mainly focuses on the bearing capacity and durability, emphasizing the rationality of reinforcement and cracking control of concrete.
17. Different connection methods:
The connection mode of steel structure design is complicated, and the design needs to consider the force situation and implementability of the connection entirely. The connection quality has a significant impact on the overall structural stress.
The connection of a concrete structure is mainly realized by on-site casting, usually monolithic casting, which requires special consideration of the node location reinforcement, shear resistance, and anchorage performance.
In Conclusion:
Steel structure VS RCC structure has many advantages, and steel structure is used in industrial and public buildings such as industrial plants, warehouses, large gymnasiums, exhibition halls, etc., but it still accounts for a small proportion in the field of civil construction.














