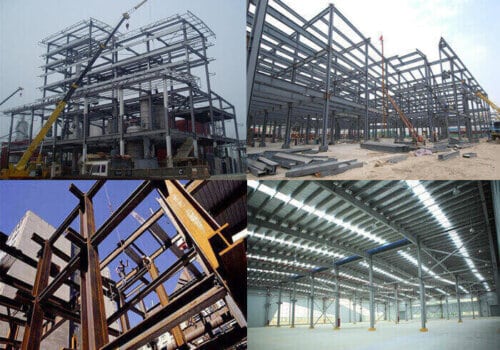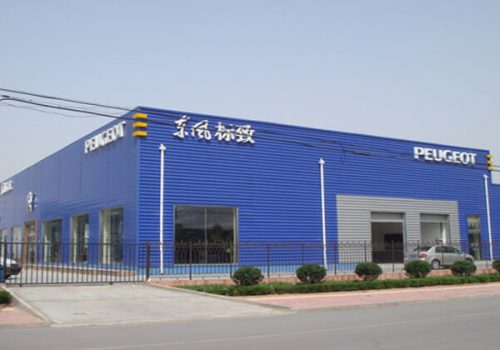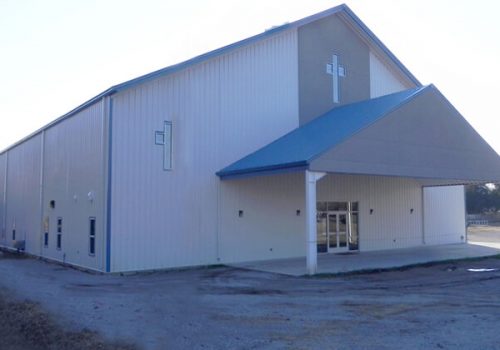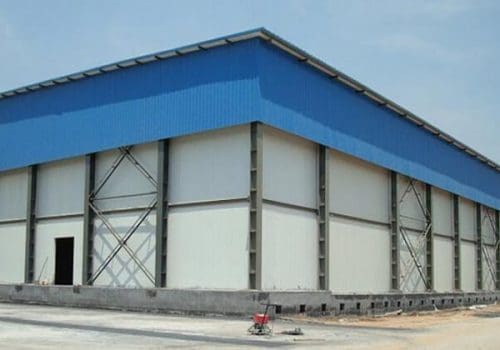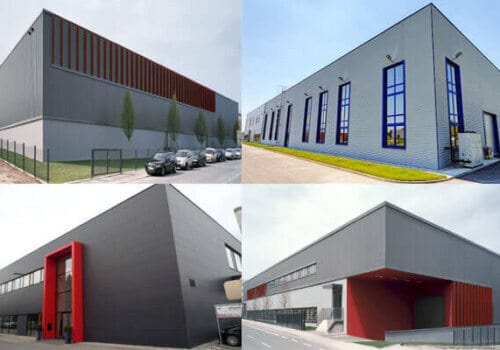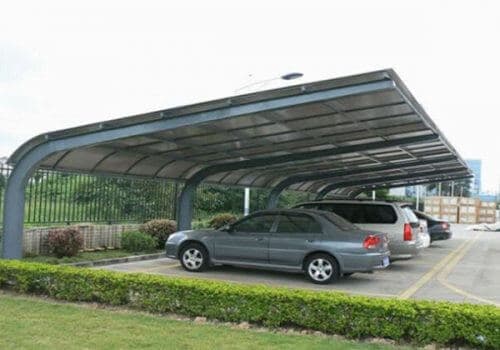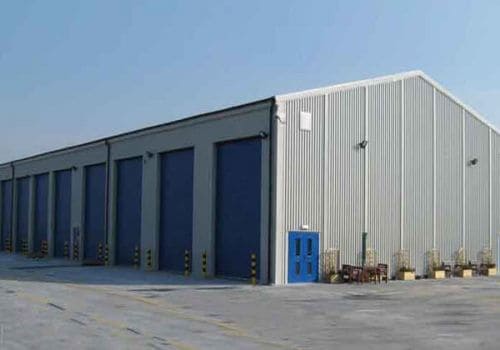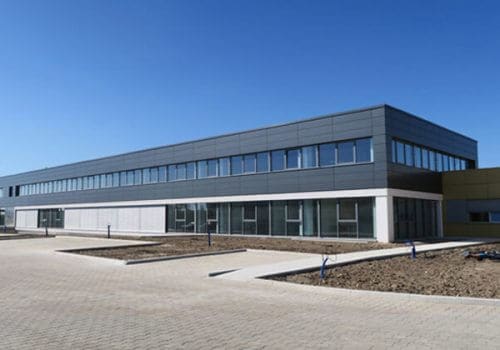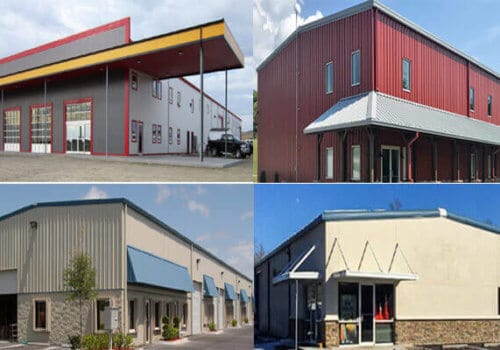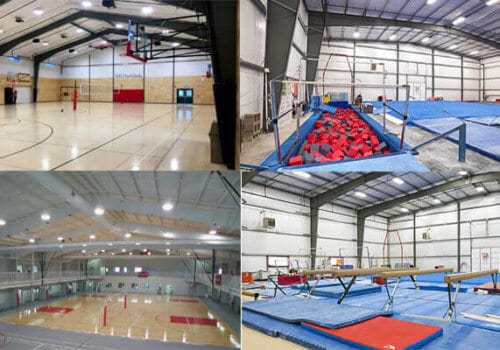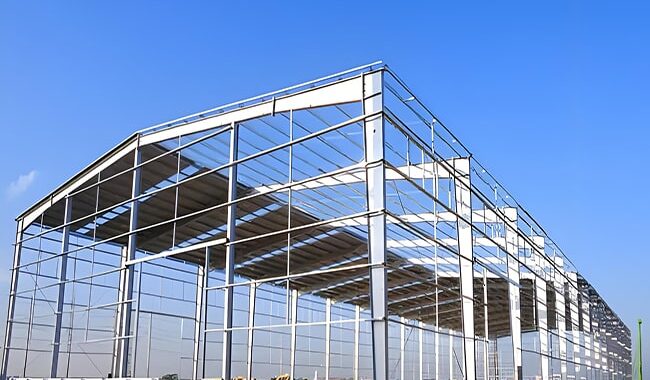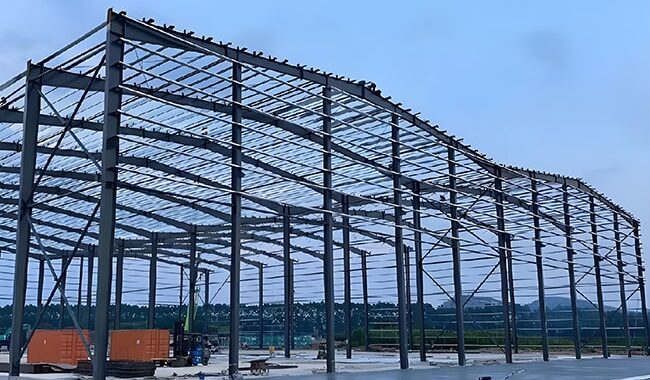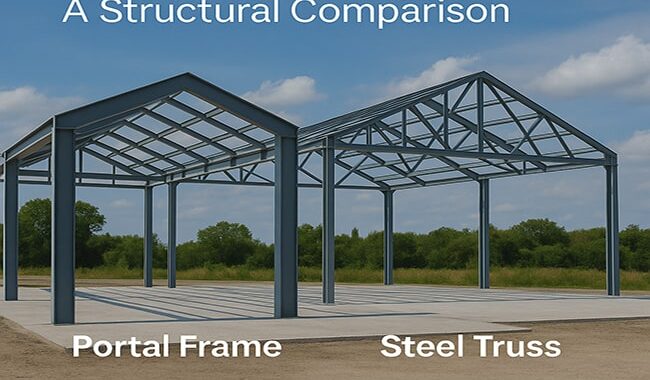A steel portal frame structure is a type of low-rise building composed of steel columns and rafters joined by rigid…
The steel structure platform has a variety of structural forms and functions. And the most prominent feature of its structure is fully assembled structure, so it is flexible in design. And it can design and manufacture steel structure platforms that meet site requirements and meet logistics requirements according to different site conditions. It widely used in modern storage.
The Application of steel structure platform
The steel structure platform is designed according to the actual situation of the building to make full use of the original space, improve the utilization rate of the space, and assist the production work. Therefore, the steel structure platform is widely used in people’s production and life. The more common steel structure platforms are mainly used in factories, logistics storage warehouses, steel structure stages, cinema platforms, etc.
Building a steel structure platform in the production and processing workshop can expand the production area; a logistics storage warehouse can increase storage space; as for large equipment can facilitate operations; steel structure platform is convenient for various performances; the cinema platform increases the view, the film area optimizes the viewing experience.
Composition and classification of the steel structure platform
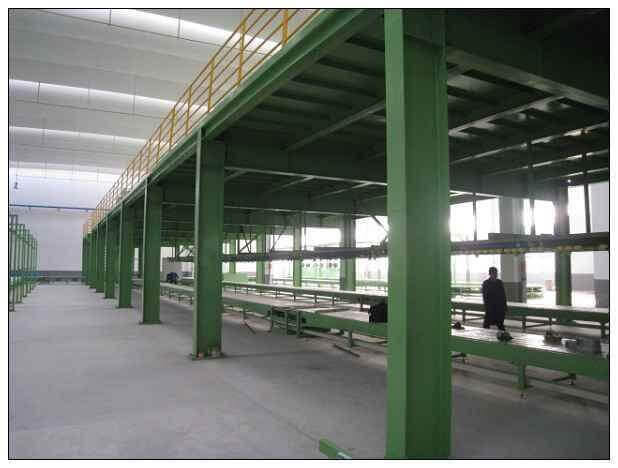
1. Composition: The platform structure is usually composed of floor decking, primary and secondary beams, columns, bracing between columns, and ladders, railings, etc.
2. Classification:
According to the requirements of use, it divided into indoor and outdoor platforms, platforms that bear static and dynamic loads, auxiliary production platforms, and medium and heavy operating platforms.
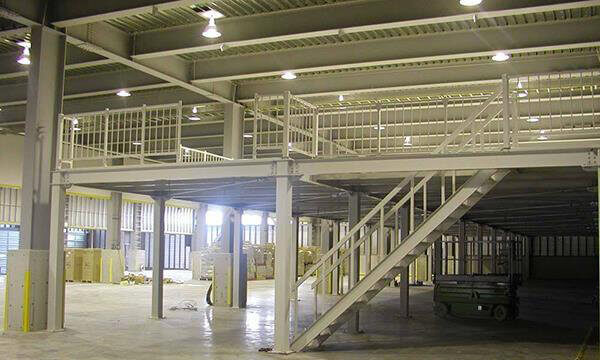
The steel structure platform can also divide into:
1) The platform beam directly connected to the corbel of the steel column. The function is usually a safe passage or a simple medium-sized operating platform.
2) One side linked to the steel column or brick wall, and the other hand has a platform with independent columns.
3) A platform supported on large equipment.
4) Complete independent platforms.
For platforms with large dynamic loads or heavy gravity equipment, and they should be designed separately from the plant columns and directly supported on independent columns.
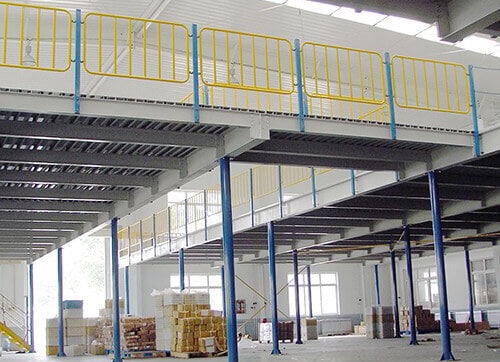
The platform that bears a small load does not support equipment. Such a platform is composed of the primary beam, a secondary beam, and the floor deck. The platform beam uses hot-rolled section steel. When the span is large, a broad cross-section welded I-beam used.
A massive steel platform has a large load and frequent operation. And the steel platform has a large area, and large, medium, and small vibration loads directly place on the steel platform. So the structure is usually composed of steel columns, main beams, secondary beams, and floor decking. The steel structure platform has an independent support system and laterally connected to the columns of a metal building to ensure the integrity of the steel structure platform.
The steel structure platform is a fully assembled structure, which is easy to install and short in the construction period. We can customize it according to the actual site, purpose, and needs. Most of the steel structural components have been manufactured in the processing plant, and only assembly and a small amount of welding are required for on-site construction. Compared with the reinforced concrete platform, the steel structure platform has no wet work, no cement, sand, etc. Thus, effectively avoid dust, flying soil, sewage, etc., in the construction environment, and reduce cleaning work after construction.
The steel structure platform comprises steel structure components, which are small in size and light in weight. Relatively small footprint and ample use space. In the design of the steel structure platform, the premise of satisfying the mechanical characteristics of the platform, such as the load-bearing capacity and the reliability of the connection between the components. The design of the steel structure platform should be achieved, and strive to build the steel structure platform with fewer structures and forms to reduce the construction cost of the steel structure, the platform’s weight, and the floor space, to maximize the use of space.
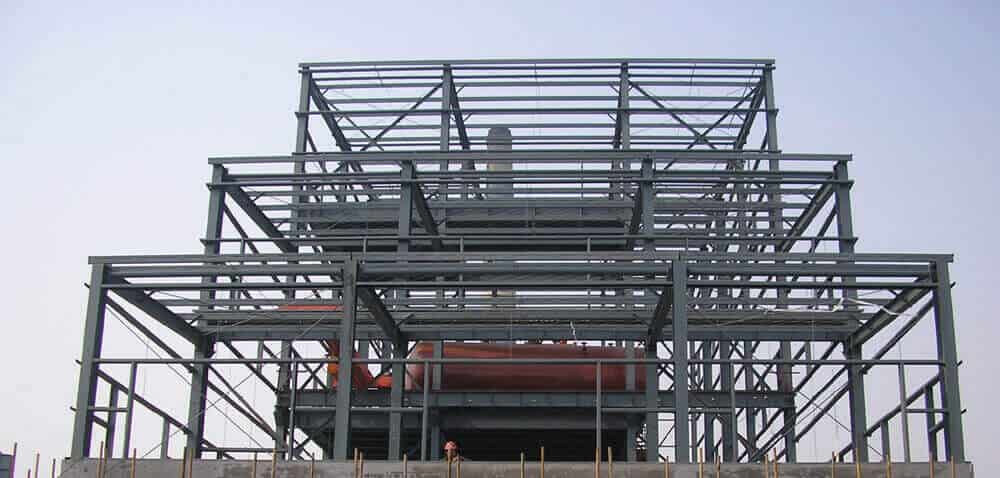
Arrangement of the structure
1. Ensure the requirements of the process operation of production, and ensure the clearance of traffic and activity. Generally, the net height should not less than 1.8M, and protective railings should set around the platform. The height of the railings is generally 1M. When the platform height is more than 2M, a skirting board with a height of 100-150mm should set under the protective fence. The platform should provide ladders for up and down traffic. The width of the ladder should not be less than 600mm.
2. In addition to determining the plane size, elevation, beam, and column layout of the platform structure, in addition to meeting the requirements for use, the design of the beams and columns should also consider the location of equipment loads on the platform, and other large concentrated loads, as well as large-diameter industries.
3. The layout of the platform structure should be economical and reasonable, and the transmission force should be apparent. The arrangement of beams should be appropriate to their span. When the span of the platform is large, its distance should also increase. Make full use of the allowable span of the slabs and rationally arrange the beam to obtain better financial results.
Advantages
- The raw materials used to build the steel platform have good plastic deformation and elasticity, and will not produce much deformation, so the load-bearing effect is excellent;
- The project’s construction period is short, saving time and cost and saving human resources; it can be put into use in advance to improve economic benefits for the owner.
- The steel structure has high compressive strength, lightweight, and high bending rigidity. Different sizes, shapes, colors, etc., can be customized according to requirements.
- The steel structure engineering has a high level of mechanical automation, and the prefabricated components are exact and accurate. Therefore, it can carry out systematic production and manufacturing, improve work efficiency, reduce the difficulty of engineering construction, and meet the characteristics of the current rapid development of environmental protection society. Moreover, the steel can be 100% Recycling is a green building material.
Of course, the steel structure platform also has certain defects. That is, its flame retardancy and corrosion resistance are weak. Therefore, the steel structure platform installed in the warehouse should pay attention to fire safety and reduce or prevent corrosive goods storage.








